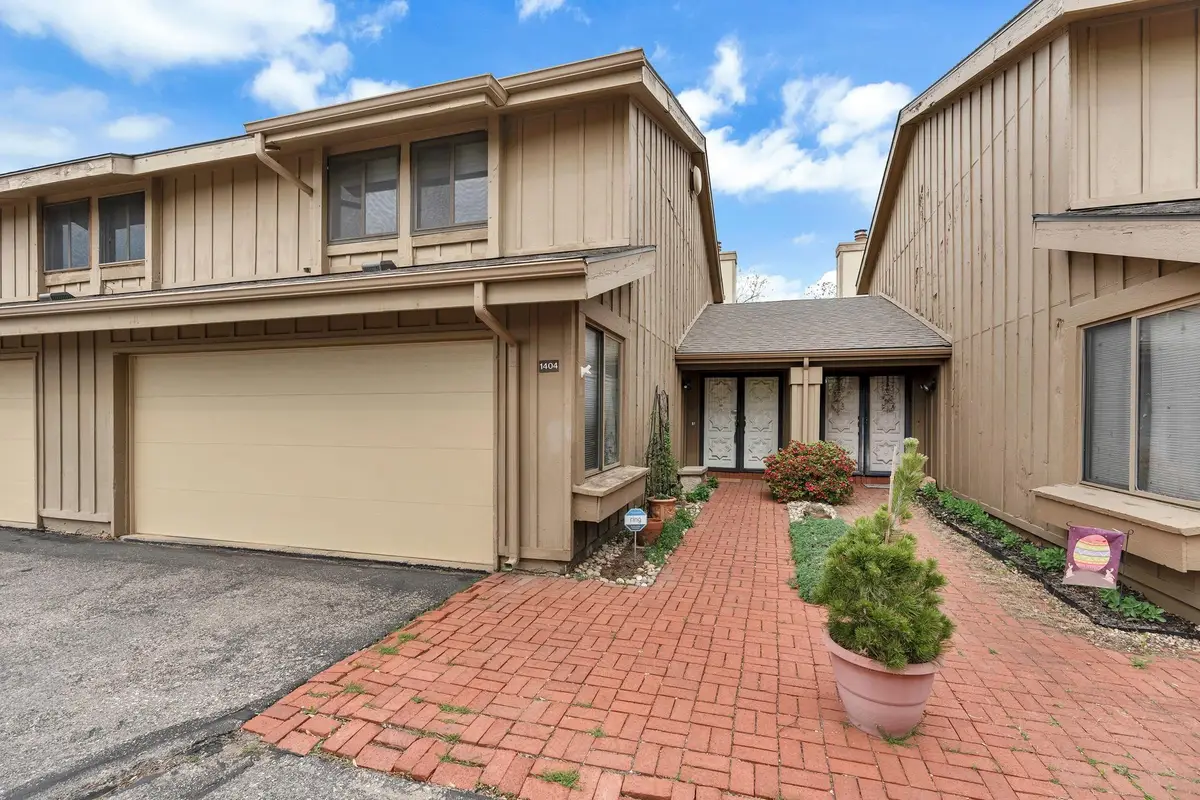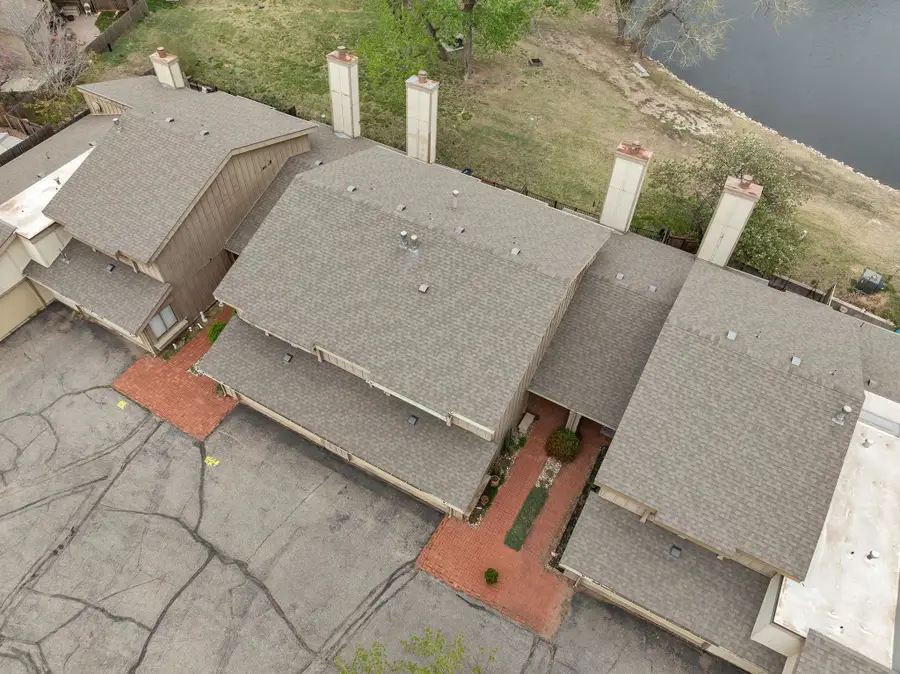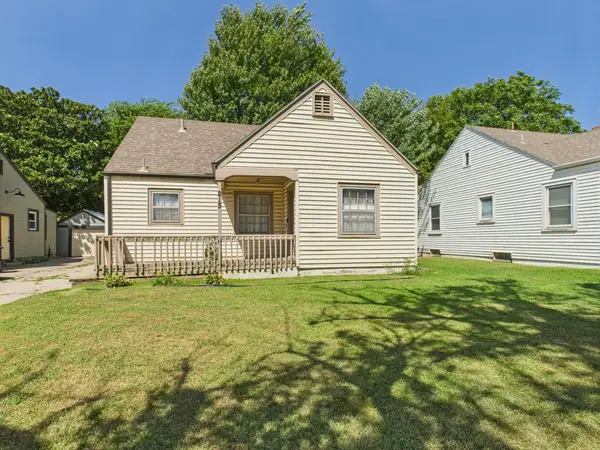8201 E Harry St #1404, Wichita, KS 67207
Local realty services provided by:ERA Great American Realty



Upcoming open houses
- Sun, Aug 1702:00 pm - 04:00 pm
Listed by:carolyn timsah
Office:reece nichols south central kansas
MLS#:657081
Source:South Central Kansas MLS
Price summary
- Price:$160,000
- Price per sq. ft.:$64.62
About this home
Experience the Best of Luxurious, Low-Maintenance Living in This Cedar Lake Village Gem — beautifully updated and perfectly situated on a peaceful pond with sweeping water views. This 3-bedroom, 4-bathroom condo offers over 2,400 sq ft of space, combining the feel of a single-family home with the ease of maintenance-free living. As part of the Cedar Lake Village community, you'll also enjoy access to fantastic HOA amenities, including a clubhouse with meeting room, gym and indoor and outdoor pools!! Step inside to an open-concept main level featuring real hardwood floors and a stylish kitchen with white cabinetry, quartz countertops, an updated backsplash, and a peninsula island with eating bar. A sliding glass door opens to a charming patio with a goldfish water feature and tranquil views. The finished basement includes a full bathroom and plenty of space for entertaining, hobbies, or extra storage. An attached two-car garage and ample guest parking ensure everyday convenience. Located just minutes from McConnell AFB, shopping, dining, and major highways, this home is the perfect blend of comfort, style, and convenience. Don’t miss your opportunity—schedule your private tour today!
Contact an agent
Home facts
- Year built:1977
- Listing Id #:657081
- Added:59 day(s) ago
- Updated:August 13, 2025 at 08:43 PM
Rooms and interior
- Bedrooms:3
- Total bathrooms:4
- Full bathrooms:3
- Half bathrooms:1
- Living area:2,476 sq. ft.
Heating and cooling
- Cooling:Central Air, Electric
- Heating:Forced Air, Natural Gas
Structure and exterior
- Roof:Composition
- Year built:1977
- Building area:2,476 sq. ft.
Schools
- High school:Southeast
- Middle school:Curtis
- Elementary school:Beech
Utilities
- Sewer:Sewer Available
Finances and disclosures
- Price:$160,000
- Price per sq. ft.:$64.62
- Tax amount:$2,331 (2024)
New listings near 8201 E Harry St #1404
- New
 $1,575,000Active4 beds 4 baths4,763 sq. ft.
$1,575,000Active4 beds 4 baths4,763 sq. ft.3400 N 127th St E, Wichita, KS 67226
REAL BROKER, LLC - Open Sat, 1 to 3pmNew
 $142,000Active2 beds 2 baths1,467 sq. ft.
$142,000Active2 beds 2 baths1,467 sq. ft.1450 S Webb Rd, Wichita, KS 67207
BERKSHIRE HATHAWAY PENFED REALTY - New
 $275,000Active4 beds 3 baths2,082 sq. ft.
$275,000Active4 beds 3 baths2,082 sq. ft.1534 N Valleyview Ct, Wichita, KS 67212
REECE NICHOLS SOUTH CENTRAL KANSAS - New
 $490,000Active5 beds 3 baths3,276 sq. ft.
$490,000Active5 beds 3 baths3,276 sq. ft.4402 N Cimarron St, Wichita, KS 67205
BERKSHIRE HATHAWAY PENFED REALTY - New
 $299,900Active2 beds 3 baths1,850 sq. ft.
$299,900Active2 beds 3 baths1,850 sq. ft.7700 E 13th St N Unit 42, Wichita, KS 67206
BERKSHIRE HATHAWAY PENFED REALTY  $365,000Pending-- beds -- baths2,400 sq. ft.
$365,000Pending-- beds -- baths2,400 sq. ft.8016 E 34th Ct S, Wichita, KS 67210
KELLER WILLIAMS HOMETOWN PARTNERS- Open Sun, 2 to 4pmNew
 $279,000Active5 beds 3 baths2,180 sq. ft.
$279,000Active5 beds 3 baths2,180 sq. ft.4405 E Falcon St, Wichita, KS 67220
BERKSHIRE HATHAWAY PENFED REALTY - New
 $565,000Active5 beds 3 baths3,575 sq. ft.
$565,000Active5 beds 3 baths3,575 sq. ft.116 N Fawnwood St, Wichita, KS 67235
REECE NICHOLS SOUTH CENTRAL KANSAS - New
 $100,000Active2 beds 1 baths1,206 sq. ft.
$100,000Active2 beds 1 baths1,206 sq. ft.215 S Minnesota Ave, Wichita, KS 67211
LPT REALTY, LLC - New
 $385,000Active5 beds 3 baths2,814 sq. ft.
$385,000Active5 beds 3 baths2,814 sq. ft.2428 N Hazelwood Ct, Wichita, KS 67205
RE/MAX PREMIER
