8257 E Old Mill Court, Wichita, KS 67226
Local realty services provided by:ERA Great American Realty
8257 E Old Mill Court,Wichita, KS 67226
$325,000
- 5 Beds
- 3 Baths
- 2,541 sq. ft.
- Single family
- Pending
Listed by: dana bryan, kat speer
Office: berkshire hathaway penfed realty
MLS#:664806
Source:South Central Kansas MLS
Price summary
- Price:$325,000
- Price per sq. ft.:$127.9
About this home
Welcome home to this beautiful ranch-style home offering 5 bedrooms, 3 bathrooms, and an open floor plan. Step into the inviting living room, where a cozy gas-start wood-burning fireplace creates a warm and welcoming atmosphere, ideal for those chilly evenings. The living room seamlessly flows into the dining area, which features sliding doors that lead to the spacious wood deck, perfect for outdoor dining and relaxation.The chef-inspired kitchen is a highlight of this home, showcasing solid maple cabinetry, including two Lazy Susans and sliding shelving for added convenience. New stainless steel appliances, a pantry, and an eating bar complete the space, making it both functional and stylish. The cherry hardwood flooring throughout the main floor adds an elegant touch, beautifully complementing the maple woodwork. On the main floor, you’ll also find 3 spacious bedrooms and 2 full bathrooms. The master suite is a true retreat, featuring French door entry, a large walk-in closet, and an en-suite bathroom that’s both luxurious and practical, with dual sinks, a jetted tub, and a separate walk-in shower. Head downstairs to the view-out lower level, where you’ll find a generous family room, perfect for movie nights or gatherings. This level also includes a full bathroom and 2 additional bedrooms, one of which boasts built-in shelving and a desk, making it ideal for a home office or study space. For added convenience, the home includes an oversized garage with an extra parking space and a storage room. Outside, the property features a sprinkler system and a wood privacy fence, providing both functionality and privacy. New kitchen appliances July 2025 and new water heater fall of 2025. With its spacious layout, beautiful finishes, and incredible attention to detail, this home is a must-see. Don’t miss the opportunity to make it yours — call today to schedule your private showing!
Contact an agent
Home facts
- Year built:2002
- Listing ID #:664806
- Added:1 day(s) ago
- Updated:November 15, 2025 at 12:06 PM
Rooms and interior
- Bedrooms:5
- Total bathrooms:3
- Full bathrooms:3
- Living area:2,541 sq. ft.
Heating and cooling
- Cooling:Central Air, Electric
- Heating:Forced Air, Natural Gas
Structure and exterior
- Roof:Composition
- Year built:2002
- Building area:2,541 sq. ft.
- Lot area:0.33 Acres
Schools
- High school:Heights
- Middle school:Isely Traditional Magnet
- Elementary school:Isely Traditional Magnet
Utilities
- Sewer:Sewer Available
Finances and disclosures
- Price:$325,000
- Price per sq. ft.:$127.9
- Tax amount:$3,472 (2024)
New listings near 8257 E Old Mill Court
- New
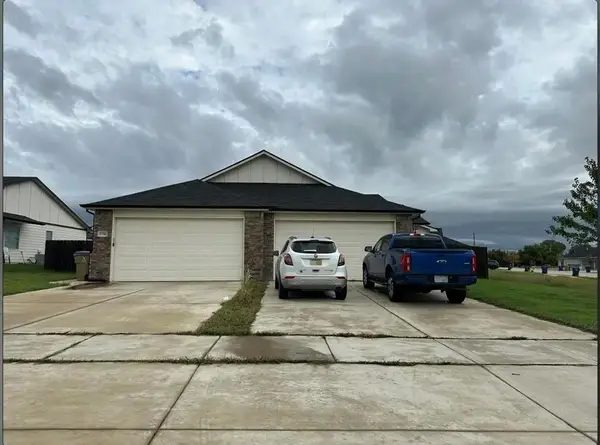 $325,000Active-- beds -- baths
$325,000Active-- beds -- baths5746 E Bristol Street, Wichita, KS 67220
MLS# 2587938Listed by: REALTY OF AMERICA - New
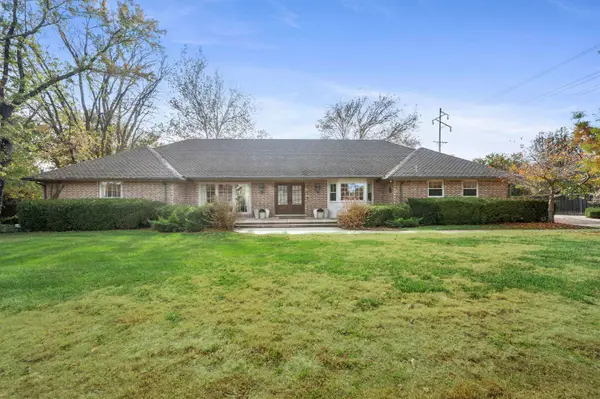 $545,000Active2 beds 3 baths2,838 sq. ft.
$545,000Active2 beds 3 baths2,838 sq. ft.8001 E Tipperary St, Wichita, KS 67206
REAL BROKER, LLC - New
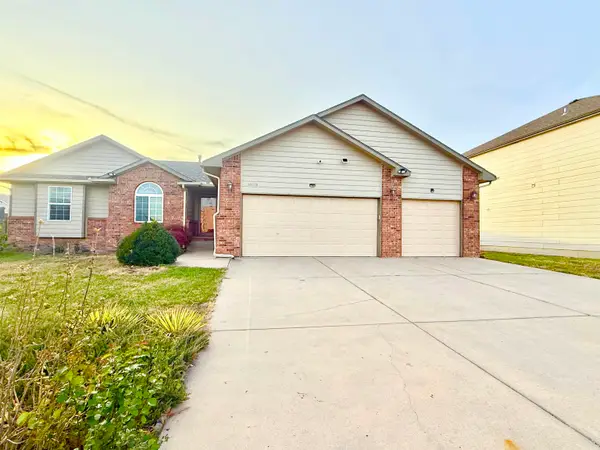 $329,900Active5 beds 3 baths2,668 sq. ft.
$329,900Active5 beds 3 baths2,668 sq. ft.10110 E Stafford St, Wichita, KS 67207
KELLER WILLIAMS SIGNATURE PARTNERS, LLC - New
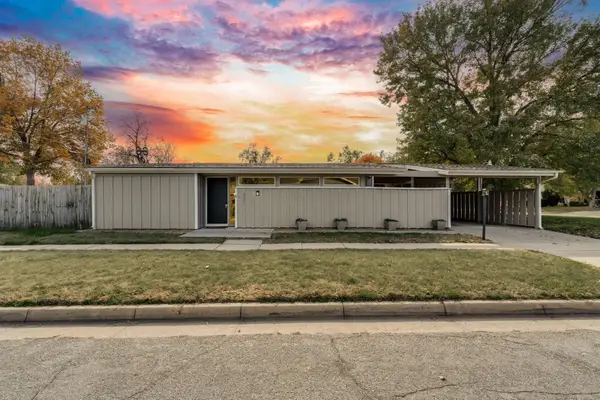 $189,900Active3 beds 1 baths1,106 sq. ft.
$189,900Active3 beds 1 baths1,106 sq. ft.3621 W 18th St N, Wichita, KS 67203
REAL BROKER, LLC - New
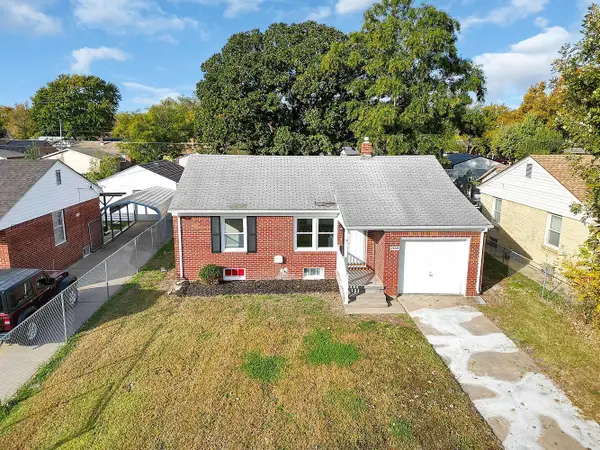 $173,000Active2 beds 1 baths844 sq. ft.
$173,000Active2 beds 1 baths844 sq. ft.2655 N Payne Ave., Wichita, KS 67204
KANSAS REO PROPERTIES, LLC - New
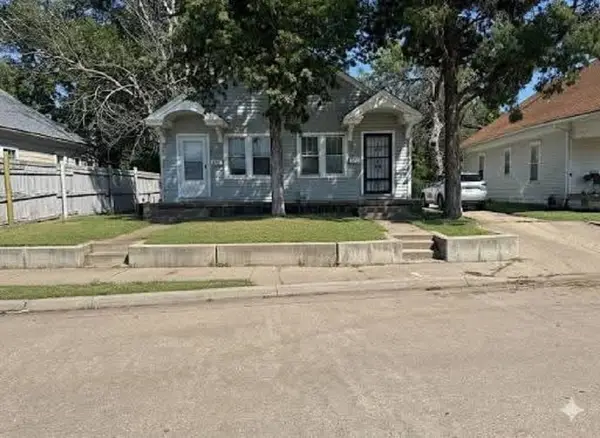 $165,000Active-- beds -- baths2,154 sq. ft.
$165,000Active-- beds -- baths2,154 sq. ft.224 N Minnesota Ave, Wichita, KS 67214
ABODE REAL ESTATE - New
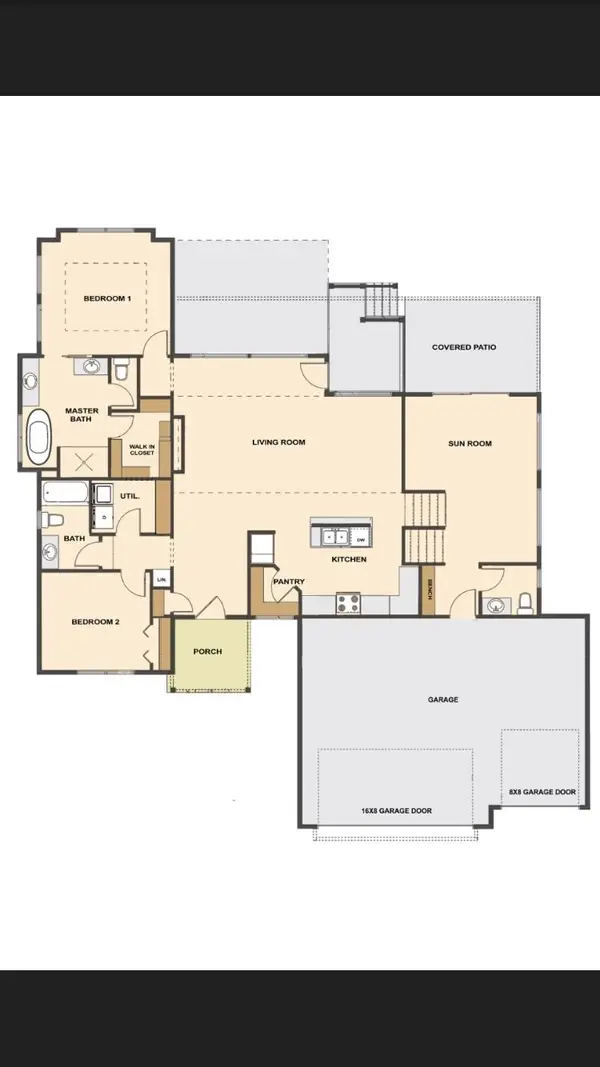 $470,494Active4 beds 3 baths2,730 sq. ft.
$470,494Active4 beds 3 baths2,730 sq. ft.4710 N Saker, Wichita, KS 67219
J RUSSELL REAL ESTATE - New
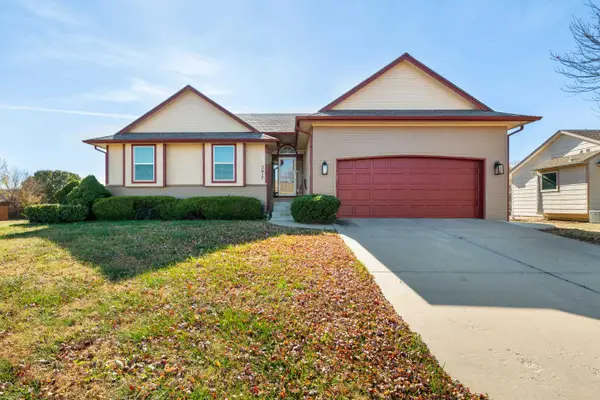 $304,900Active4 beds 3 baths2,935 sq. ft.
$304,900Active4 beds 3 baths2,935 sq. ft.5617 E 28th St N, Wichita, KS 67220
HERITAGE 1ST REALTY - New
 $125,000Active2 beds 1 baths816 sq. ft.
$125,000Active2 beds 1 baths816 sq. ft.2200 W Maple St, Wichita, KS 67213
AT HOME WICHITA REAL ESTATE - New
 $120,000Active4 beds 2 baths1,470 sq. ft.
$120,000Active4 beds 2 baths1,470 sq. ft.1620 E Del Mar St, Wichita, KS 67216
AT HOME WICHITA REAL ESTATE
