831 S Spring Hollow Dr, Wichita, KS 67230
Local realty services provided by:ERA Great American Realty
831 S Spring Hollow Dr,Wichita, KS 67230
$349,900
- 4 Beds
- 3 Baths
- 2,510 sq. ft.
- Single family
- Pending
Listed by: rachel seivley
Office: reece nichols south central kansas
MLS#:659332
Source:South Central Kansas MLS
Price summary
- Price:$349,900
- Price per sq. ft.:$139.4
About this home
Welcome home to 831 S. Spring Hollow—a beautifully cared-for two-story retreat where comfort, functionality, and serenity come together. From the moment you step inside, you’ll feel the love and attention poured into every corner of this spacious 4-bedroom, 2.5-bath home. The inviting living room features a newer sliding barn door and would make the perfect home office or creative space. Formal and informal dining areas offer flexibility for gatherings, while the stunning granite kitchen is a true centerpiece, complete with an island, two pantry areas, under- and over-cabinet lighting, tile backsplash, and abundant cabinetry and counter space. The sunken hearth room is filled with warmth and charm, showcasing hardwood floors, a stone fireplace, large windows with plantation shutters, and a seamless view of the tranquil backyard pond. Upstairs, the peaceful primary suite is a true retreat with a trayed ceiling, large windows, walk-in closet with hidden secure storage, and a spa-like en suite featuring dual sinks and a walk-in shower with dual heads. Three additional bedrooms, a full bath, and a convenient upstairs laundry room complete the upper level—plus, additional hookups are available on the main floor. Downstairs, the finished basement rec room offers a neutral palette ready for your personal touch. Outside, the magic continues with a covered patio overlooking the water, lush landscaping with drip irrigation, a newer irrigation well, sport court with backboard or movie screen, and a private dock with paddle boat included. Peace of mind comes easy with recent updates: new HVAC, LED lighting, updated electrical wiring (2023), and a new roof, gutters, and downspouts (2025). This home is more than move-in ready—it’s a place where memories are waiting to be made.
Contact an agent
Home facts
- Year built:1990
- Listing ID #:659332
- Added:108 day(s) ago
- Updated:November 15, 2025 at 09:25 AM
Rooms and interior
- Bedrooms:4
- Total bathrooms:3
- Full bathrooms:2
- Half bathrooms:1
- Living area:2,510 sq. ft.
Heating and cooling
- Cooling:Central Air, Electric
- Heating:Forced Air, Natural Gas
Structure and exterior
- Roof:Composition
- Year built:1990
- Building area:2,510 sq. ft.
- Lot area:0.39 Acres
Schools
- High school:Southeast
- Middle school:Christa McAuliffe Academy K-8
- Elementary school:Christa McAuliffe Academy K-8
Utilities
- Sewer:Sewer Available
Finances and disclosures
- Price:$349,900
- Price per sq. ft.:$139.4
- Tax amount:$4,310 (2025)
New listings near 831 S Spring Hollow Dr
- New
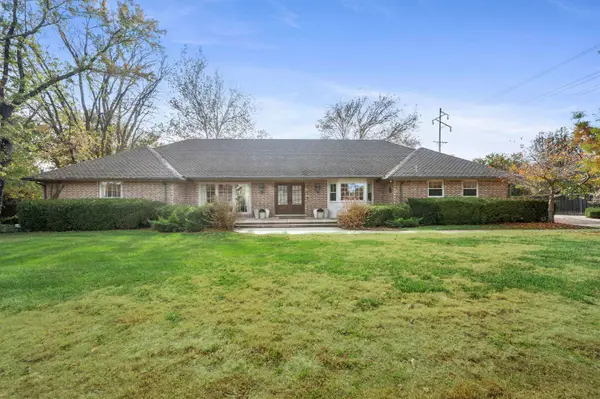 $545,000Active2 beds 3 baths2,838 sq. ft.
$545,000Active2 beds 3 baths2,838 sq. ft.8001 E Tipperary St, Wichita, KS 67206
REAL BROKER, LLC - New
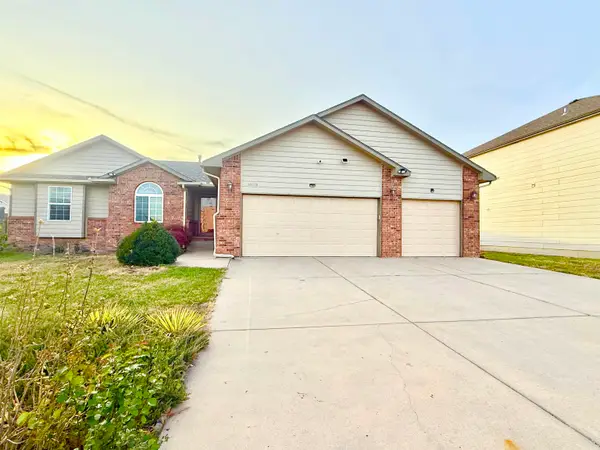 $329,900Active5 beds 3 baths2,668 sq. ft.
$329,900Active5 beds 3 baths2,668 sq. ft.10110 E Stafford St, Wichita, KS 67207
KELLER WILLIAMS SIGNATURE PARTNERS, LLC - New
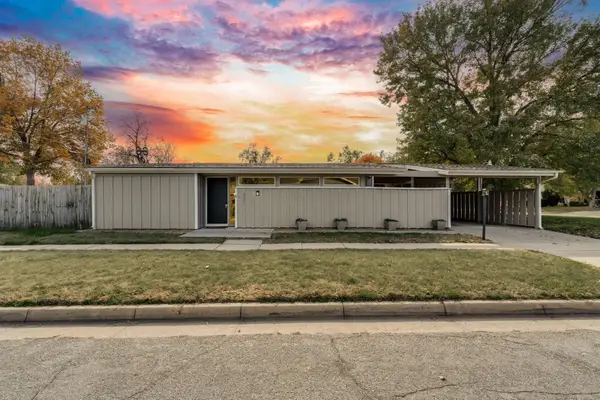 $189,900Active3 beds 1 baths1,106 sq. ft.
$189,900Active3 beds 1 baths1,106 sq. ft.3621 W 18th St N, Wichita, KS 67203
REAL BROKER, LLC - New
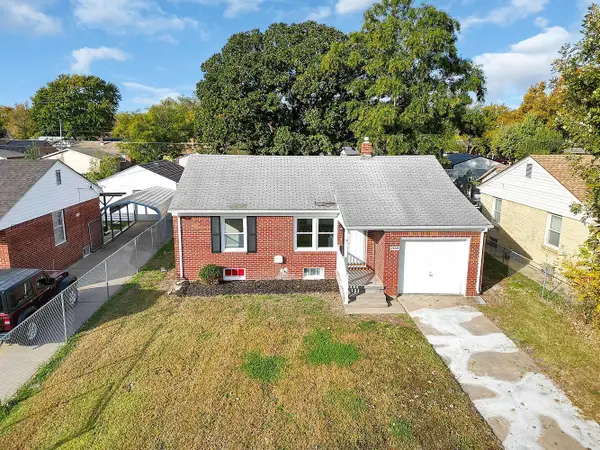 $173,000Active2 beds 1 baths844 sq. ft.
$173,000Active2 beds 1 baths844 sq. ft.2655 N Payne Ave., Wichita, KS 67204
KANSAS REO PROPERTIES, LLC - New
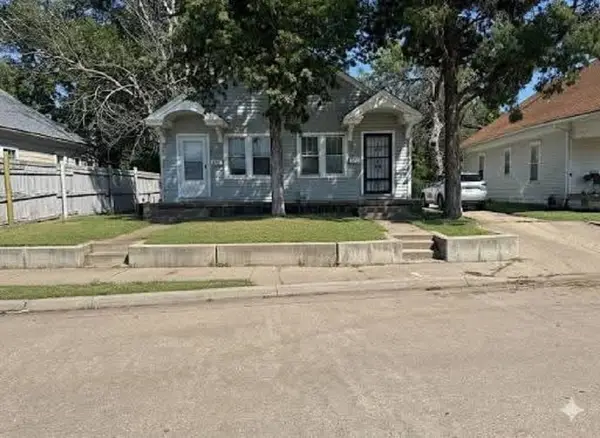 $165,000Active-- beds -- baths2,154 sq. ft.
$165,000Active-- beds -- baths2,154 sq. ft.224 N Minnesota Ave, Wichita, KS 67214
ABODE REAL ESTATE - New
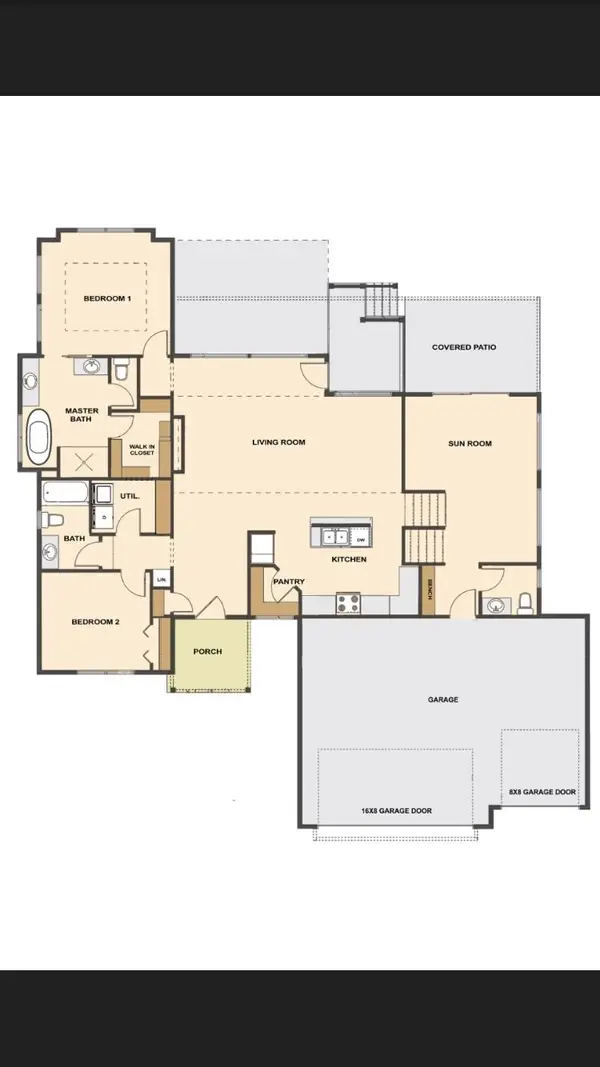 $470,494Active4 beds 3 baths2,730 sq. ft.
$470,494Active4 beds 3 baths2,730 sq. ft.4710 N Saker, Wichita, KS 67219
J RUSSELL REAL ESTATE - New
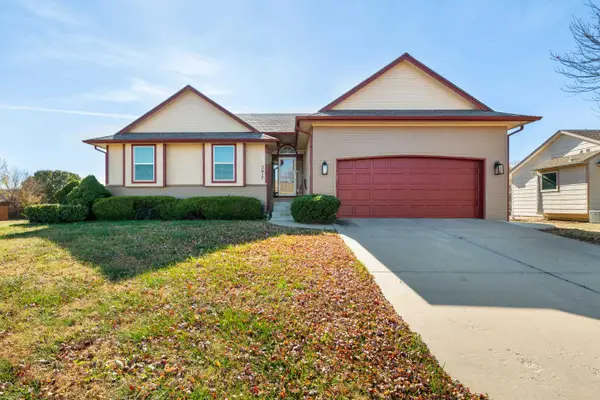 $304,900Active4 beds 3 baths2,935 sq. ft.
$304,900Active4 beds 3 baths2,935 sq. ft.5617 E 28th St N, Wichita, KS 67220
HERITAGE 1ST REALTY - New
 $125,000Active2 beds 1 baths816 sq. ft.
$125,000Active2 beds 1 baths816 sq. ft.2200 W Maple St, Wichita, KS 67213
AT HOME WICHITA REAL ESTATE - New
 $120,000Active4 beds 2 baths1,470 sq. ft.
$120,000Active4 beds 2 baths1,470 sq. ft.1620 E Del Mar St, Wichita, KS 67216
AT HOME WICHITA REAL ESTATE  $399,000Pending4 beds 3 baths3,796 sq. ft.
$399,000Pending4 beds 3 baths3,796 sq. ft.7911 E Donegal St, Wichita, KS 67206
REECE NICHOLS SOUTH CENTRAL KANSAS
