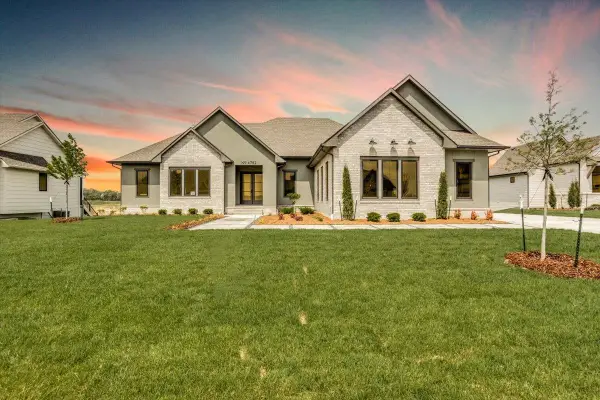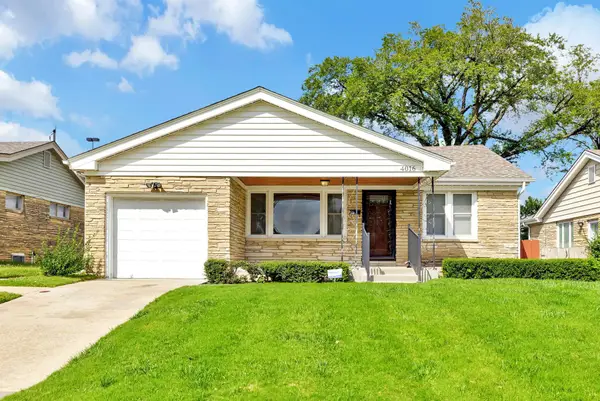8320 E Oxford Cir, Wichita, KS 67226
Local realty services provided by:ERA Great American Realty
Listed by:amelia sumerell
Office:coldwell banker plaza real estate
MLS#:660272
Source:South Central Kansas MLS
Price summary
- Price:$675,000
- Price per sq. ft.:$117.11
About this home
Step into the timeless charm of Santa Fe located on one of the best lots in Wichita. This captivating home showcases a classic white stucco exterior crowned with a terracotta red tile roof, exuding warmth and character from the moment you arrive. The covered wraparound front porch invites morning coffee or lazy afternoon reading. Inside, scraped, hand-hewn wood beams stretch across the ceilings, paired with Saltillo-style tile floors that glow with a rich patina. The living room centers around a welcoming fireplace—perfect for cool evenings—while large windows frame serene water and fountain views. A large formal dining room offers ample space for guests. The kitchen blends beauty and function with granite countertops, a prep-sink island, a warming drawer, built-in desk, pantry & skylight. Whether hosting dinner parties in the formal dining room or enjoying casual breakfasts in the sunny nook, this kitchen is the heart of the home! The main floor owner’s suite is a private sanctuary with two generous walk-in closets, a fireplace in the sitting area for cozy nights, a luxurious steam shower, and a connected office ideal for working from home. Step directly from your suite onto a private deck for a morning retreat. The walk-out finished lower level offers endless possibilities—gather in the spacious rec room with it's wood-burning fireplace & walk behind wet bar, play in the game room, relax in the sauna, or host overnight guests in the two additional bedrooms. Two full baths downstairs include one designed for convenient pool access. Step outside to your own resort-style backyard. A shimmering in-ground gunite pool takes center stage, surrounded by generous patios, lush landscaping, and an iron-fenced yard for safety and style. The covered outdoor fireplace area extends your entertaining season, while the lake and fountain provide a stunning natural backdrop. An oversized heated two-car garage offers ample space for vehicles, hobbies, and storage. This home combines the warm, rustic soul of Santa Fe with the relaxation of lakeside living—every day here feels like a getaway.
Contact an agent
Home facts
- Year built:1995
- Listing ID #:660272
- Added:41 day(s) ago
- Updated:September 26, 2025 at 07:44 AM
Rooms and interior
- Bedrooms:3
- Total bathrooms:4
- Full bathrooms:3
- Half bathrooms:1
- Living area:5,764 sq. ft.
Heating and cooling
- Cooling:Central Air, Zoned
- Heating:Forced Air, Zoned
Structure and exterior
- Roof:Tile
- Year built:1995
- Building area:5,764 sq. ft.
- Lot area:0.43 Acres
Schools
- High school:Heights
- Middle school:Stucky
- Elementary school:Jackson
Utilities
- Sewer:Sewer Available
Finances and disclosures
- Price:$675,000
- Price per sq. ft.:$117.11
- Tax amount:$6,982 (2024)
New listings near 8320 E Oxford Cir
 $303,490Pending5 beds 3 baths2,208 sq. ft.
$303,490Pending5 beds 3 baths2,208 sq. ft.2602 S Beech St, Wichita, KS 67210
BERKSHIRE HATHAWAY PENFED REALTY- Open Sat, 2 to 4pmNew
 $225,000Active3 beds 2 baths1,651 sq. ft.
$225,000Active3 beds 2 baths1,651 sq. ft.2045 N Payne Ave, Wichita, KS 67203
KELLER WILLIAMS HOMETOWN PARTNERS - Open Sun, 2 to 4pmNew
 $149,982Active2 beds 1 baths1,132 sq. ft.
$149,982Active2 beds 1 baths1,132 sq. ft.3139 N Jeanette St, Wichita, KS 67204
KELLER WILLIAMS HOMETOWN PARTNERS - New
 $1,248,900Active5 beds 5 baths3,870 sq. ft.
$1,248,900Active5 beds 5 baths3,870 sq. ft.4778 N Ridge Port Ct., Wichita, KS 67205
J RUSSELL REAL ESTATE - New
 $345,000Active5 beds 3 baths2,640 sq. ft.
$345,000Active5 beds 3 baths2,640 sq. ft.8418 W 19th St, Wichita, KS 67212-1421
RE/MAX PREMIER - New
 $325,000Active2 beds 2 baths1,588 sq. ft.
$325,000Active2 beds 2 baths1,588 sq. ft.9400 E Wilson Estates Pkwy, #304, Wichita, KS 67206
REAL ESTATE CONNECTIONS, INC. - New
 $1,277,782Active6 beds 7 baths4,468 sq. ft.
$1,277,782Active6 beds 7 baths4,468 sq. ft.4782 N Ridge Port Ct., Wichita, KS 67205
J RUSSELL REAL ESTATE - New
 $175,000Active3 beds 2 baths1,673 sq. ft.
$175,000Active3 beds 2 baths1,673 sq. ft.4016 E Country Side Plaza, Wichita, KS 67218
HIGH POINT REALTY, LLC - New
 $325,000Active-- beds -- baths2,532 sq. ft.
$325,000Active-- beds -- baths2,532 sq. ft.5771 E Bristol, Wichita, KS 67220
REALTY OF AMERICA, LLC - New
 $449,000Active4 beds 3 baths3,210 sq. ft.
$449,000Active4 beds 3 baths3,210 sq. ft.665 N Crest Ridge Ct, Wichita, KS 67230
BANISTER REAL ESTATE LLC
