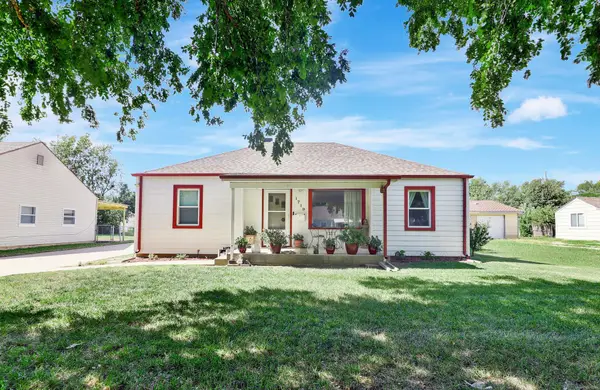838 N Glenmoor Dr, Wichita, KS 67206
Local realty services provided by:ERA Great American Realty
838 N Glenmoor Dr,Wichita, KS 67206
$366,000
- 2 Beds
- 3 Baths
- 2,672 sq. ft.
- Single family
- Active
Listed by:lisa anderson
Office:berkshire hathaway penfed realty
MLS#:659249
Source:South Central Kansas MLS
Price summary
- Price:$366,000
- Price per sq. ft.:$136.98
About this home
Welcome to this beautifully updated two-bedroom, two-and-a-half-bathroom zero-entry patio home, ideally located near Crestview Country Club. Designed with comfort and ease in mind, this home offers spacious living with thoughtful upgrades throughout. From the moment you enter through the private front courtyard—adorned with lush landscaping, blooming wildflowers, and a charming wrought iron gate—you’ll feel the warmth and character this home provides. Step inside to discover an open-concept layout with abundant square footage and wide 36” walkways and doorways throughout, creating a truly accessible and inviting space. Rich hardwood floors span the home, complemented by all-new interior paint, new Andersen windows, custom blinds, and upgraded lighting. The expansive living room features a cozy gas fireplace and flows seamlessly into the formal dining area and granite kitchen bar with ample room for bar seating. In the large kitchen you’ll find tons of cabinetry with pull-out drawers in every cabinet, a lazy Susan, pull-out trash bin, and new stainless steel appliances (microwave, fridge, and stove, all 2023). A convenient half-bath is located just off the kitchen, perfect for guests. A new Andersen sliding glass door from the dining room enhances the seamless indoor-outdoor connection and leads to a serene covered back patio featuring a new pergola complete with a continuous shingled roof from the home and showcases tranquil views of the lush common area, complete with mature bald cypress and various maple trees which is a true bonus of this patio home providing a large backyard feel! The rock laid French drain seen through the commons is part of the master drainage plan providing excellent drainage during rain. The generously sized primary suite is a private retreat, boasting two massive walk-in closets with auto lights and built-in dresser cabinets. The newly updated en-suite bath features a dual-sink vanity, a luxurious walk-in bathtub with 11 jets, LED lighting, rapid-fill and quick-drain functions, and heater to keep the water warm like a hot tub. A second brand-new shower with a frosted glass door from Bell Mirror & Glass, a separate water closet, and a large linen cabinet complete this spa-like sanctuary. The second bedroom on the opposite side of the house also features an en-suite bathroom with a dual-sink vanity, tub/shower combo, and large walk-in closet—perfect for guests or family. A door with internal blinds connects the second en-suite bedroom to the front courtyard and can also serve as the bedroom's own private entrance into the home. Behind the kitchen and right inside the garage entry to the home, you’ll find a spacious laundry room and pantry, complete with a sink, washer and dryer (included), and an oversized pantry closet. This space doubles as a safe room with a steel door and concrete surround for storm protection. Adjacent is the mechanical room, featuring epoxy floors and built-in shelving. Additional highlights of the property include a new water heater and heat tape installed on plumbing for added protection. This home truly combines elegant design, practical features, and peaceful surroundings in a premier location. Schedule your private showing today and discover everything this stunning property has to offer!
Contact an agent
Home facts
- Year built:1998
- Listing ID #:659249
- Added:68 day(s) ago
- Updated:October 02, 2025 at 06:44 PM
Rooms and interior
- Bedrooms:2
- Total bathrooms:3
- Full bathrooms:2
- Half bathrooms:1
- Living area:2,672 sq. ft.
Heating and cooling
- Cooling:Central Air, Electric
- Heating:Forced Air, Natural Gas
Structure and exterior
- Roof:Composition
- Year built:1998
- Building area:2,672 sq. ft.
- Lot area:0.18 Acres
Schools
- High school:Andover
- Middle school:Andover
- Elementary school:Andover
Finances and disclosures
- Price:$366,000
- Price per sq. ft.:$136.98
- Tax amount:$4,506 (2024)
New listings near 838 N Glenmoor Dr
 $1,550,000Pending-- beds -- baths3,264 sq. ft.
$1,550,000Pending-- beds -- baths3,264 sq. ft.4319 S Elizabeth, Wichita, KS 67217
BERKSHIRE HATHAWAY PENFED REALTY- New
 $250,000Active3 beds 3 baths2,232 sq. ft.
$250,000Active3 beds 3 baths2,232 sq. ft.949 S Laurel St, Wichita, KS 67207
HERITAGE 1ST REALTY - New
 $209,900Active3 beds 2 baths1,656 sq. ft.
$209,900Active3 beds 2 baths1,656 sq. ft.511 S Millwood St, Wichita, KS 67213
REECE NICHOLS SOUTH CENTRAL KANSAS - New
 $335,000Active4 beds 3 baths2,356 sq. ft.
$335,000Active4 beds 3 baths2,356 sq. ft.9209 W Ryan St, Wichita, KS 67205
KELLER WILLIAMS HOMETOWN PARTNERS - New
 $435,000Active3 beds 3 baths2,766 sq. ft.
$435,000Active3 beds 3 baths2,766 sq. ft.707 N Crest Ridge Ct, Wichita, KS 67230
REECE NICHOLS SOUTH CENTRAL KANSAS - New
 $250,000Active1.68 Acres
$250,000Active1.68 Acres2127 N 159th Ct E, Wichita, KS 67230
RITCHIE ASSOCIATES - New
 $166,500Active3 beds 1 baths1,491 sq. ft.
$166,500Active3 beds 1 baths1,491 sq. ft.1719 S Grove, Wichita, KS 67211
REECE NICHOLS SOUTH CENTRAL KANSAS - New
 $625,000Active5 beds 5 baths4,071 sq. ft.
$625,000Active5 beds 5 baths4,071 sq. ft.914 N Gatewood Ct, Wichita, KS 67206
REECE NICHOLS SOUTH CENTRAL KANSAS - New
 $369,000Active4 beds 3 baths3,954 sq. ft.
$369,000Active4 beds 3 baths3,954 sq. ft.10246 W Westport St, Wichita, KS 67212
BRICKTOWN ICT REALTY - Open Sun, 2 to 4pmNew
 $298,000Active3 beds 2 baths1,904 sq. ft.
$298,000Active3 beds 2 baths1,904 sq. ft.22 N Beech Rd, Wichita, KS 67206
BERKSHIRE HATHAWAY PENFED REALTY
