8509 E Stoneridge Ln, Wichita, KS 67206
Local realty services provided by:ERA Great American Realty
8509 E Stoneridge Ln,Wichita, KS 67206
$439,900
- 4 Beds
- 5 Baths
- 4,206 sq. ft.
- Single family
- Active
Listed by: jana konek
Office: real estate connections, inc.
MLS#:645018
Source:South Central Kansas MLS
Price summary
- Price:$439,900
- Price per sq. ft.:$104.59
About this home
Location, location, location, Brookhollow! This sought after quiet circle street features this well cared for two story brick 4 bedroom, 4.5 bathroom home with so much practical living space the rooms flow easily. Inground swimming pool, large patio, fenced yard and mature trees. Main floor has living, dining, family, kitchen, laundry, full bath and half bath rooms. Lovely real white oak wood floors in most main floor rooms. White plantation shutters, crown molding and built-ins add interest to these spacious rooms. Kitchen has eat-in and bar space and built-ins include a china cabinet, desk, and pantry. All kitchen appliances stay including refrigerator, two wall ovens, GE profile gas range, dishwasher and microwave. All four bedrooms are upstairs. Main suite is extra spacious with two walk-in closets, a large sitting room, a dressing area and ensuite full bath. Three other bedrooms are extra roomy with sizable closets. A large linen closet and a full hall bath with tub and shower complete the upstairs. The basement has a super-sized family room perfect as a playroom, rec room, and theater for games and gatherings. An additional room could be an office, craft or exercise room. There are two more storage rooms and a full bathroom with shower to finish off the basement living area. This home is a must see. Call for your private showing today.
Contact an agent
Home facts
- Year built:1977
- Listing ID #:645018
- Added:474 day(s) ago
- Updated:January 08, 2026 at 04:30 PM
Rooms and interior
- Bedrooms:4
- Total bathrooms:5
- Full bathrooms:4
- Half bathrooms:1
- Living area:4,206 sq. ft.
Heating and cooling
- Cooling:Central Air, Electric
- Heating:Forced Air, Natural Gas
Structure and exterior
- Roof:Composition
- Year built:1977
- Building area:4,206 sq. ft.
- Lot area:0.27 Acres
Schools
- High school:Southeast
- Middle school:Coleman
- Elementary school:Minneha
Utilities
- Sewer:Sewer Available
Finances and disclosures
- Price:$439,900
- Price per sq. ft.:$104.59
- Tax amount:$4,421 (2023)
New listings near 8509 E Stoneridge Ln
- New
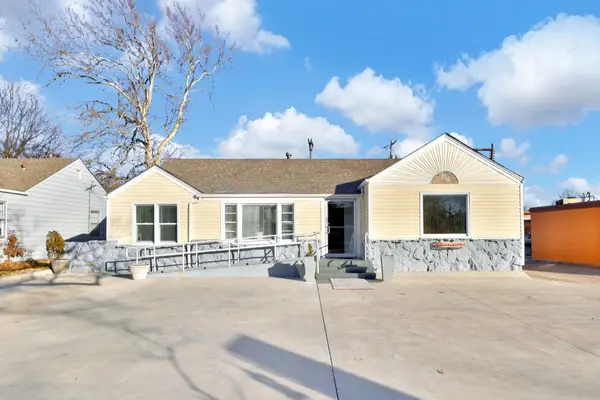 $230,000Active3 beds 2 baths2,486 sq. ft.
$230,000Active3 beds 2 baths2,486 sq. ft.838 S Edgemoor St, Wichita, KS 67218
BERKSHIRE HATHAWAY PENFED REALTY - New
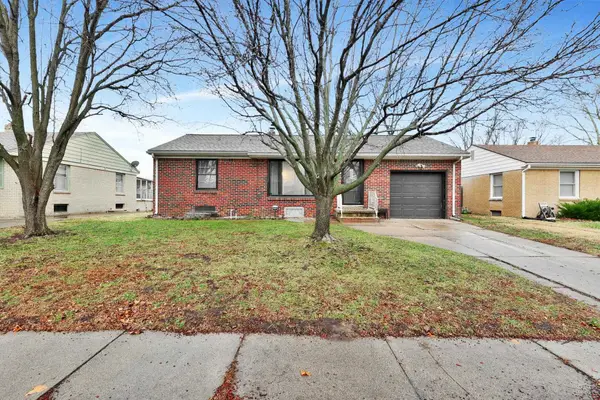 $200,000Active3 beds 2 baths1,748 sq. ft.
$200,000Active3 beds 2 baths1,748 sq. ft.2431 N Somerset Ave, Wichita, KS 67204
BERKSHIRE HATHAWAY PENFED REALTY - New
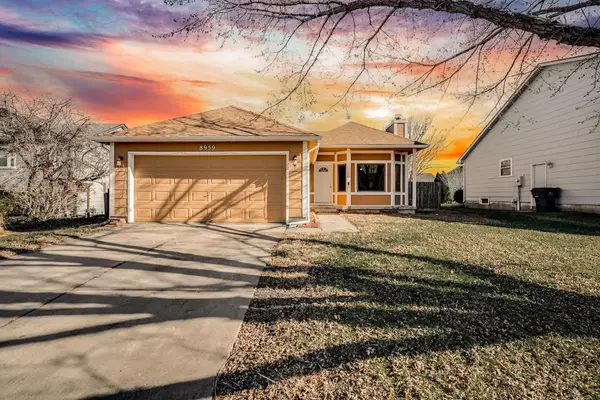 $225,000Active3 beds 3 baths1,837 sq. ft.
$225,000Active3 beds 3 baths1,837 sq. ft.8959 E Scott Ct., Wichita, KS 67210-2407
REECE NICHOLS SOUTH CENTRAL KANSAS - New
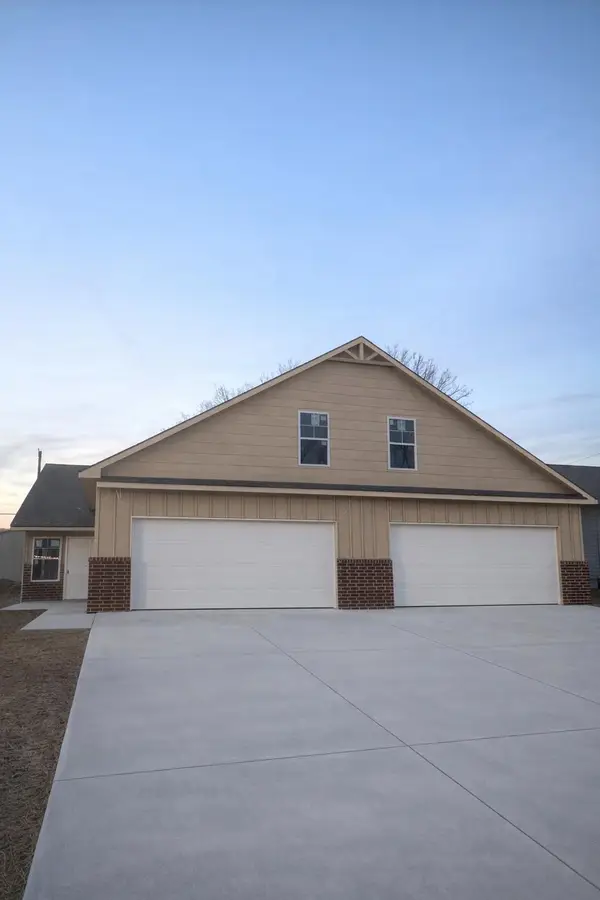 $210,000Active4 beds 3 baths2,172 sq. ft.
$210,000Active4 beds 3 baths2,172 sq. ft.731 N Elder St, Wichita, KS 67212
TITAN REALTY - New
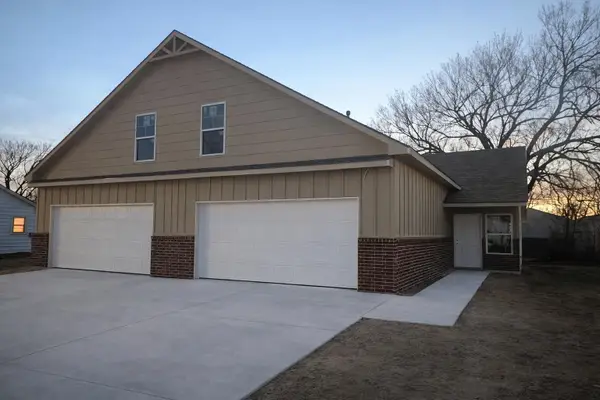 $210,000Active4 beds 3 baths2,172 sq. ft.
$210,000Active4 beds 3 baths2,172 sq. ft.733 N Elder St, Wichita, KS 67212
TITAN REALTY 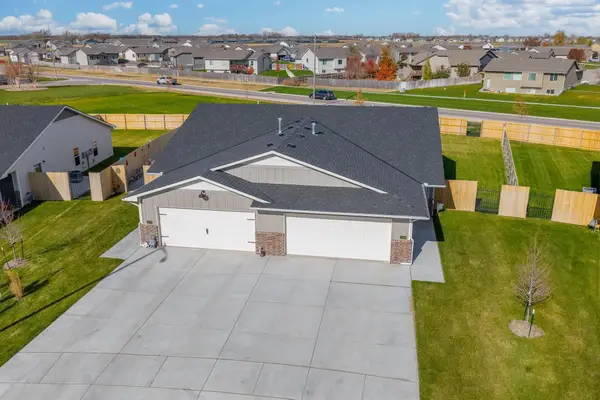 $189,900Pending3 beds 2 baths1,195 sq. ft.
$189,900Pending3 beds 2 baths1,195 sq. ft.12837 W Cowboy St, Wichita, KS 67235
RE/MAX PREMIER- New
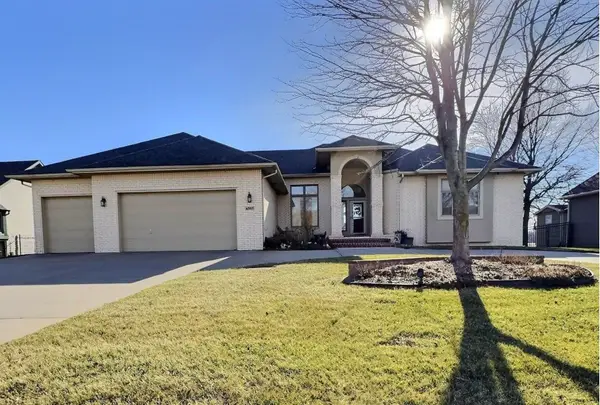 $565,000Active5 beds 4 baths4,397 sq. ft.
$565,000Active5 beds 4 baths4,397 sq. ft.6507 W Briarwood Cir, Wichita, KS 67212
HERITAGE 1ST REALTY - New
 $112,500Active2 beds 1 baths728 sq. ft.
$112,500Active2 beds 1 baths728 sq. ft.812 N Custer, Wichita, KS 67203
FOX REALTY, INC. - New
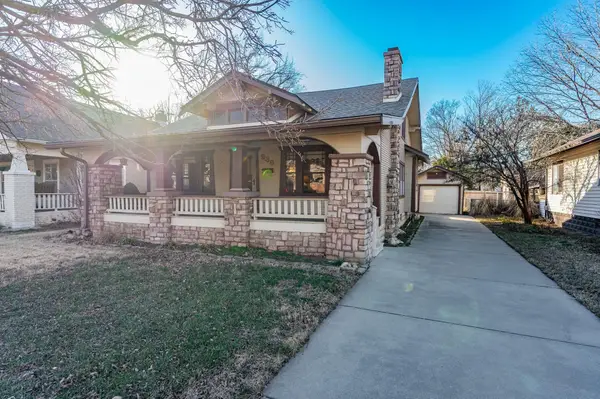 $190,000Active3 beds 1 baths1,713 sq. ft.
$190,000Active3 beds 1 baths1,713 sq. ft.939 N Litchfield Ave, Wichita, KS 67203
KELLER WILLIAMS HOMETOWN PARTNERS - New
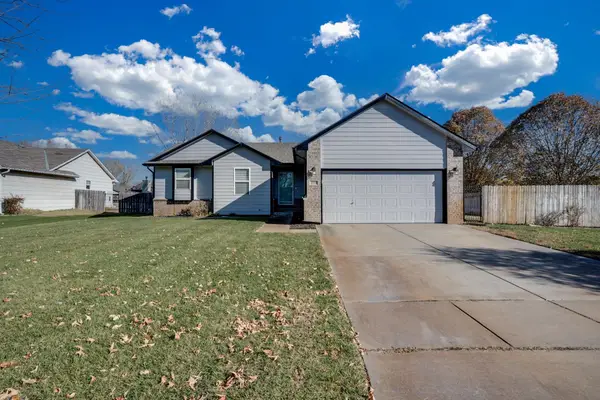 $275,000Active3 beds 3 baths2,392 sq. ft.
$275,000Active3 beds 3 baths2,392 sq. ft.4410 S Saint Paul Cir, Wichita, KS 67217
HERITAGE 1ST REALTY
