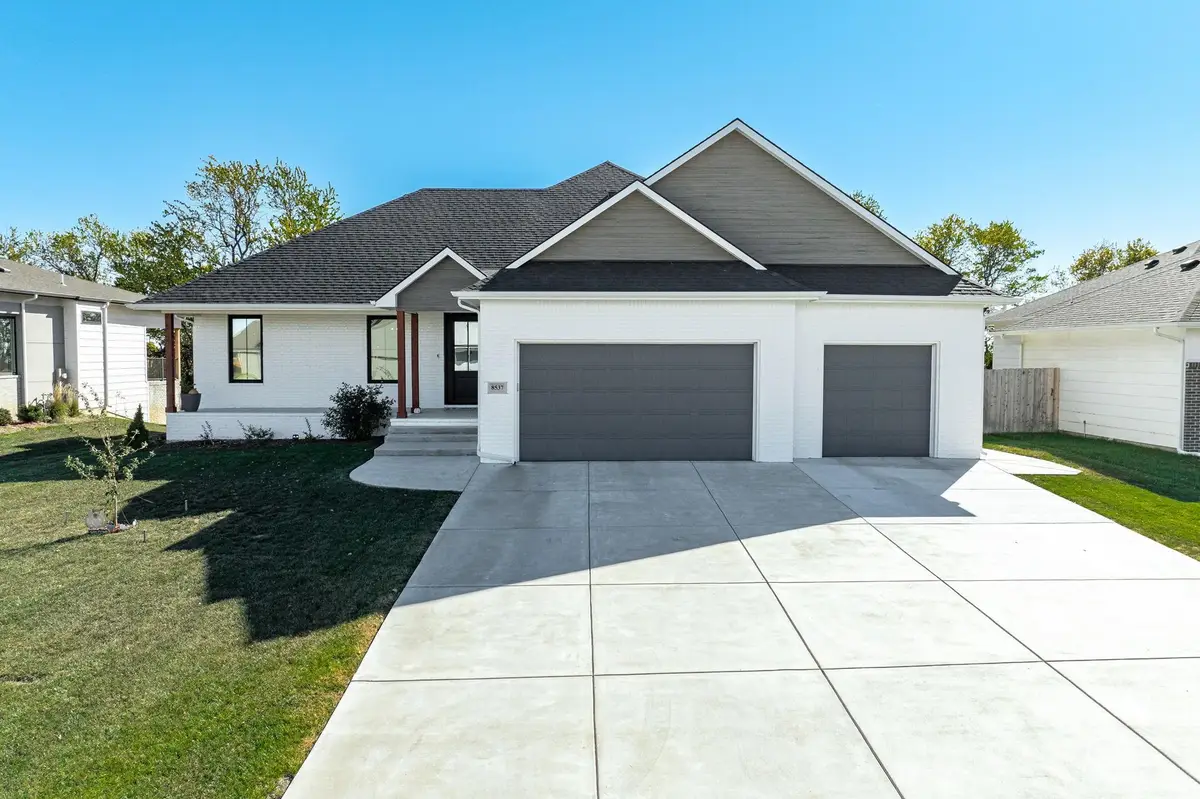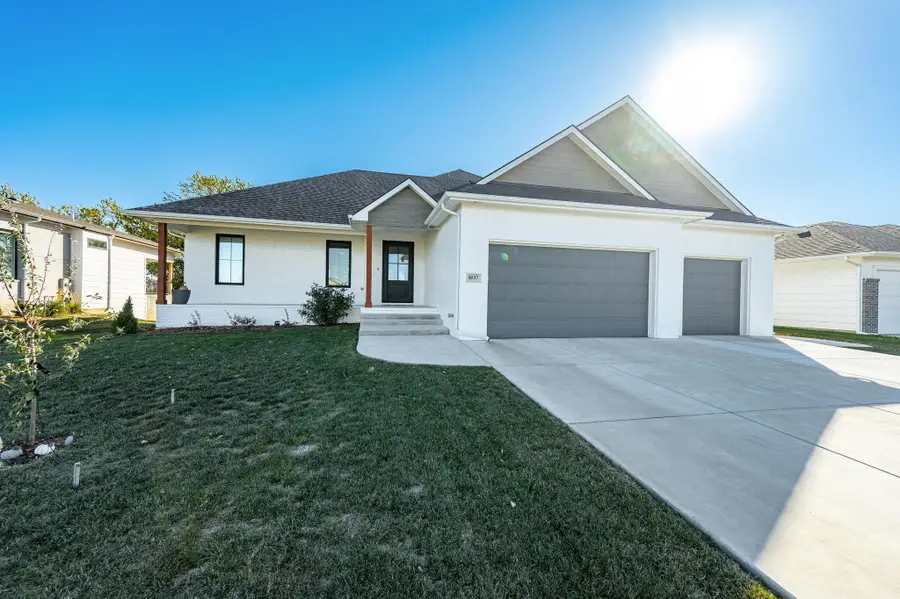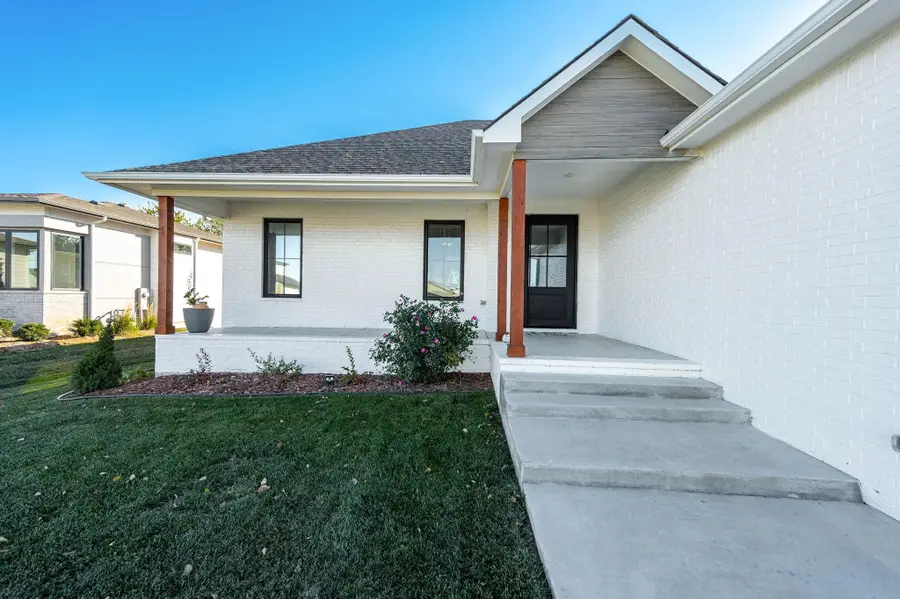8537 E Bradford St, Wichita, KS 67210
Local realty services provided by:ERA Great American Realty



Listed by:aja drake
Office:coldwell banker plaza real estate
MLS#:656211
Source:South Central Kansas MLS
Price summary
- Price:$535,000
- Price per sq. ft.:$141.95
About this home
Attention buyers, an assumable VA loan is available with a 3.25% interest rate! Step into luxury, comfort, and thoughtful design in this stunning home located in the sought-after Rocky Ford neighborhood. With five spacious bedrooms, three and a half beautifully appointed bathrooms, and a remarkable 2,400 square feet on the main level alone—the largest floor plan in the neighborhood—this home is designed to impress at every turn. From the moment you arrive, the home makes a lasting impression with its striking curb appeal, tasteful landscaping, large steel 360 front door, and a three-car garage that offers both ample parking and storage. A grand front entry welcomes you with natural light, luxury vinyl plank flooring, and an open floor plan that sets the tone for the sophisticated finishes found throughout the home. The living room features a tray ceiling, expansive windows that fill the space with sunlight, and a striking black shiplap gas fireplace that creates a warm and refined atmosphere. A decorative accent wall adds a custom touch to the space, further enhancing its charm. Thick white trim lines the walls, and custom blinds are installed throughout the home—including blackout blinds in all bedrooms for added comfort. The kitchen and dining area are ideal for gathering and entertaining, with dual quartz islands that provide abundant prep space, casual seating, and elegance. High-end cabinetry and finishes elevate the space, while a large butler’s pantry offers additional storage, counter space, and convenient access to the main-floor laundry room. Just off the kitchen, a stylish half bath provides an added layer of comfort and convenience for guests. The primary suite is a private retreat, offering direct access to the deck for peaceful mornings or quiet evenings. The en-suite bathroom is spa-inspired, featuring quartz dual sinks, a freestanding soaker tub, and a massive 8'x5' tiled walk-in shower. The primary closet is exceptionally spacious and includes custom built-ins and a decorative wall that adds style to its superb functionality. Two additional main-floor bedrooms provide comfortable accommodations for family or guests, with a full hallway bathroom that includes dual quartz sinks and quality finishes. A drop zone just off the garage adds convenience for busy households, and a tankless water heater ensures endless hot water. The fully finished basement expands your living options with a large family room perfect for entertaining or relaxing. A full wet bar enhances the space for hosting, while two additional bedrooms and a full bath with dual quartz sinks complete the lower level with both comfort and style. Outdoor living is just as inviting, with a large covered composite deck that overlooks a fully fenced backyard—ideal for enjoying Wichita’s changing seasons. Located minutes from shopping, dining, and major commuter routes, with quick access to McConnell Air Force Base, this home is also part of the highly rated Derby school district. The Rocky Ford community includes a neighborhood pool and playground, making it the perfect place for families to thrive. With numerous upgrades throughout and the added value of an assumable VA loan at an incredible 3.25% interest rate, this home delivers both luxury and long-term affordability. Best of all, it's currently listed under appraised value, offering unmatched quality and value in today's market. Don’t miss your chance to make this exceptional property your next home.
Contact an agent
Home facts
- Year built:2021
- Listing Id #:656211
- Added:77 day(s) ago
- Updated:August 15, 2025 at 07:37 AM
Rooms and interior
- Bedrooms:5
- Total bathrooms:4
- Full bathrooms:3
- Half bathrooms:1
- Living area:3,769 sq. ft.
Heating and cooling
- Cooling:Central Air, Electric
- Heating:Forced Air, Natural Gas
Structure and exterior
- Roof:Composition
- Year built:2021
- Building area:3,769 sq. ft.
- Lot area:0.3 Acres
Schools
- High school:Derby
- Middle school:Derby North
- Elementary school:Wineteer
Utilities
- Sewer:Sewer Available
Finances and disclosures
- Price:$535,000
- Price per sq. ft.:$141.95
- Tax amount:$7,230 (2024)
New listings near 8537 E Bradford St
- New
 $135,000Active4 beds 2 baths1,872 sq. ft.
$135,000Active4 beds 2 baths1,872 sq. ft.1345 S Water St, Wichita, KS 67213
MEXUS REAL ESTATE - New
 $68,000Active2 beds 1 baths792 sq. ft.
$68,000Active2 beds 1 baths792 sq. ft.1848 S Ellis Ave, Wichita, KS 67211
LPT REALTY, LLC - New
 $499,900Active3 beds 3 baths4,436 sq. ft.
$499,900Active3 beds 3 baths4,436 sq. ft.351 S Wind Rows Lake Dr., Goddard, KS 67052
REAL BROKER, LLC - New
 $1,575,000Active4 beds 4 baths4,763 sq. ft.
$1,575,000Active4 beds 4 baths4,763 sq. ft.3400 N 127th St E, Wichita, KS 67226
REAL BROKER, LLC - Open Sat, 1 to 3pmNew
 $142,000Active2 beds 2 baths1,467 sq. ft.
$142,000Active2 beds 2 baths1,467 sq. ft.1450 S Webb Rd, Wichita, KS 67207
BERKSHIRE HATHAWAY PENFED REALTY - New
 $275,000Active4 beds 3 baths2,082 sq. ft.
$275,000Active4 beds 3 baths2,082 sq. ft.1534 N Valleyview Ct, Wichita, KS 67212
REECE NICHOLS SOUTH CENTRAL KANSAS - New
 $490,000Active5 beds 3 baths3,276 sq. ft.
$490,000Active5 beds 3 baths3,276 sq. ft.4402 N Cimarron St, Wichita, KS 67205
BERKSHIRE HATHAWAY PENFED REALTY - New
 $299,900Active2 beds 3 baths1,850 sq. ft.
$299,900Active2 beds 3 baths1,850 sq. ft.7700 E 13th St N Unit 42, Wichita, KS 67206
BERKSHIRE HATHAWAY PENFED REALTY  $365,000Pending-- beds -- baths2,400 sq. ft.
$365,000Pending-- beds -- baths2,400 sq. ft.8016 E 34th Ct S, Wichita, KS 67210
KELLER WILLIAMS HOMETOWN PARTNERS- Open Sun, 2 to 4pmNew
 $279,000Active5 beds 3 baths2,180 sq. ft.
$279,000Active5 beds 3 baths2,180 sq. ft.4405 E Falcon St, Wichita, KS 67220
BERKSHIRE HATHAWAY PENFED REALTY
