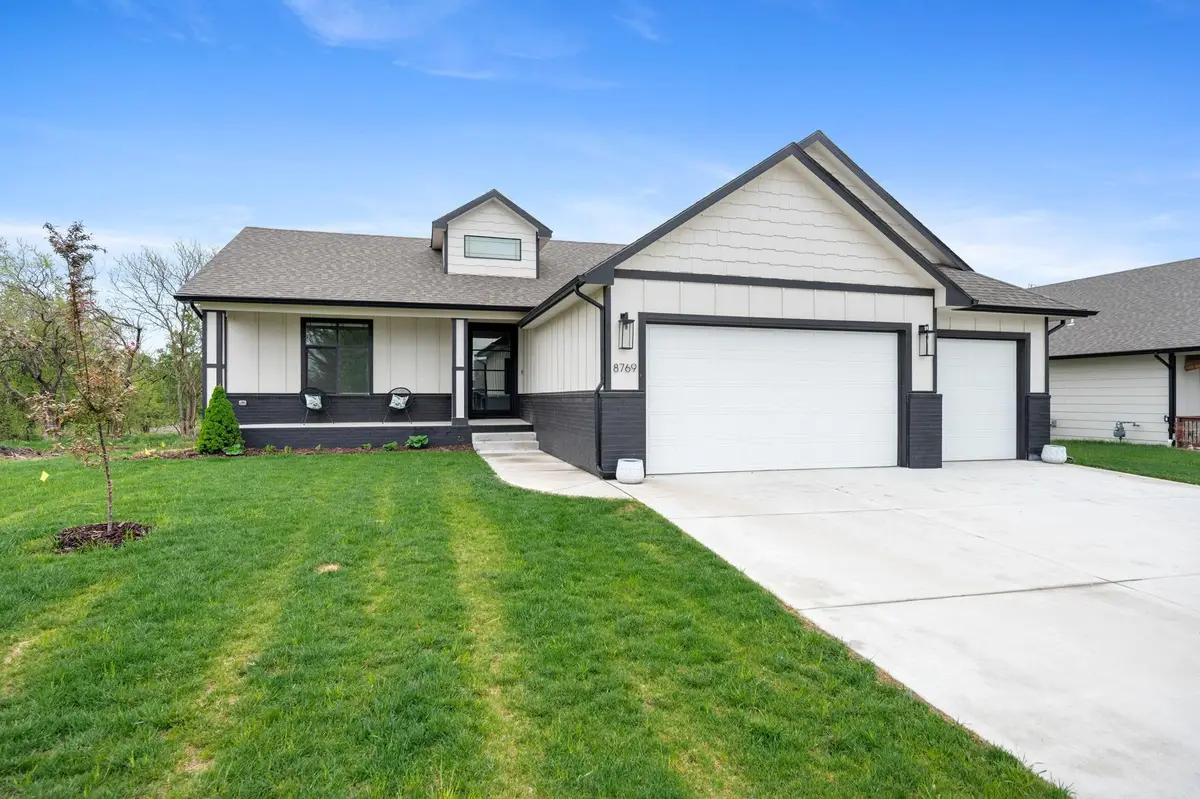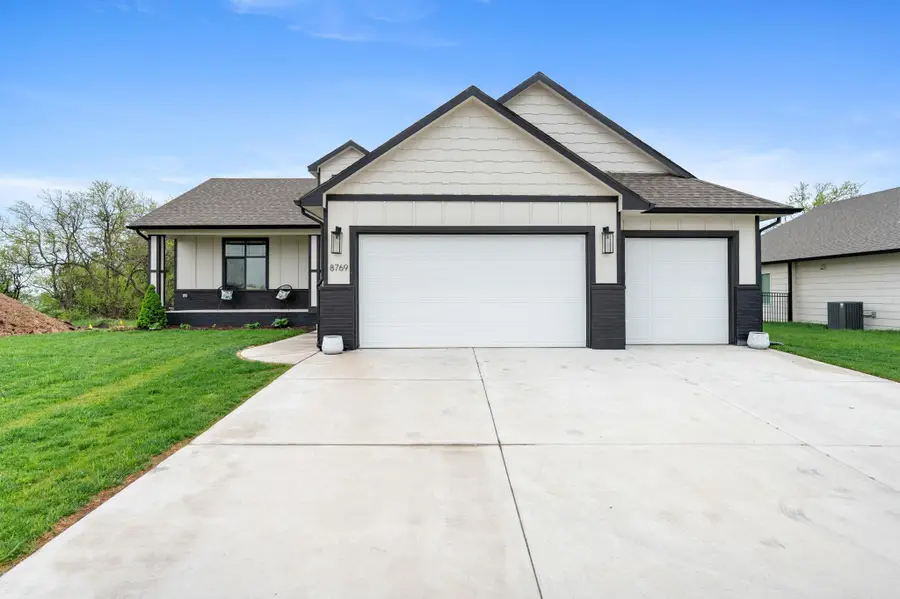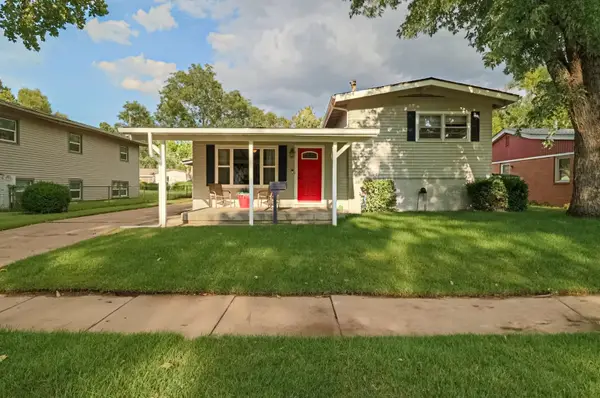8769 E Bradford St, Wichita, KS 67210
Local realty services provided by:ERA Great American Realty



8769 E Bradford St,Wichita, KS 67210
$450,000
- 5 Beds
- 3 Baths
- 3,050 sq. ft.
- Single family
- Active
Listed by:langley hallinger
Office:bricktown ict realty
MLS#:654361
Source:South Central Kansas MLS
Price summary
- Price:$450,000
- Price per sq. ft.:$147.54
About this home
Welcome to this stunning, like-new home ideally located just minutes from McConnell AFB and within the top-rated Derby School District. Thoughtfully designed with an open floorplan and flooded with natural light, this home offers both style and comfort. You’ll love the numerous upgrades throughout—from modern fixtures and finishes to upgraded flooring and custom touches that truly set this home apart. The kitchen comes fully equipped—all appliances stay—so you can move right in and start cooking! Enjoy seamless indoor-outdoor living with a covered deck overlooking open space—no backyard neighbors to interrupt your view. Downstairs, the finished basement features a stylish wet bar, perfect for entertaining or relaxing. With quality upgrades, prime location, and unbeatable privacy, this home is the total package. Come see it before it’s gone!
Contact an agent
Home facts
- Year built:2023
- Listing Id #:654361
- Added:111 day(s) ago
- Updated:August 15, 2025 at 03:15 PM
Rooms and interior
- Bedrooms:5
- Total bathrooms:3
- Full bathrooms:3
- Living area:3,050 sq. ft.
Heating and cooling
- Cooling:Central Air, Electric
- Heating:Forced Air, Natural Gas
Structure and exterior
- Roof:Composition
- Year built:2023
- Building area:3,050 sq. ft.
- Lot area:0.26 Acres
Schools
- High school:Derby
- Middle school:Derby
- Elementary school:Wineteer
Utilities
- Sewer:Sewer Available
Finances and disclosures
- Price:$450,000
- Price per sq. ft.:$147.54
- Tax amount:$6,473 (2024)
New listings near 8769 E Bradford St
- New
 $245,000Active3 beds 2 baths1,985 sq. ft.
$245,000Active3 beds 2 baths1,985 sq. ft.11323 W Cindy St, Wichita, KS 67212
HERITAGE 1ST REALTY - Open Sat, 12 to 2pmNew
 $190,000Active3 beds 2 baths1,296 sq. ft.
$190,000Active3 beds 2 baths1,296 sq. ft.1820 N Westridge Dr., Wichita, KS 67203
KINZLE & CO. PREMIER REAL ESTATE - New
 $135,000Active4 beds 2 baths1,872 sq. ft.
$135,000Active4 beds 2 baths1,872 sq. ft.1345 S Water St, Wichita, KS 67213
MEXUS REAL ESTATE - New
 $68,000Active2 beds 1 baths792 sq. ft.
$68,000Active2 beds 1 baths792 sq. ft.1848 S Ellis Ave, Wichita, KS 67211
LPT REALTY, LLC - New
 $499,900Active3 beds 3 baths4,436 sq. ft.
$499,900Active3 beds 3 baths4,436 sq. ft.351 S Wind Rows Lake Dr., Goddard, KS 67052
REAL BROKER, LLC - New
 $1,575,000Active4 beds 4 baths4,763 sq. ft.
$1,575,000Active4 beds 4 baths4,763 sq. ft.3400 N 127th St E, Wichita, KS 67226
REAL BROKER, LLC - Open Sat, 1 to 3pmNew
 $142,000Active2 beds 2 baths1,467 sq. ft.
$142,000Active2 beds 2 baths1,467 sq. ft.1450 S Webb Rd, Wichita, KS 67207
BERKSHIRE HATHAWAY PENFED REALTY - New
 $275,000Active4 beds 3 baths2,082 sq. ft.
$275,000Active4 beds 3 baths2,082 sq. ft.1534 N Valleyview Ct, Wichita, KS 67212
REECE NICHOLS SOUTH CENTRAL KANSAS - New
 $490,000Active5 beds 3 baths3,276 sq. ft.
$490,000Active5 beds 3 baths3,276 sq. ft.4402 N Cimarron St, Wichita, KS 67205
BERKSHIRE HATHAWAY PENFED REALTY - New
 $299,900Active2 beds 3 baths1,850 sq. ft.
$299,900Active2 beds 3 baths1,850 sq. ft.7700 E 13th St N Unit 42, Wichita, KS 67206
BERKSHIRE HATHAWAY PENFED REALTY
