8919 E Boxthorn St, Wichita, KS 67226
Local realty services provided by:ERA Great American Realty
8919 E Boxthorn St,Wichita, KS 67226
$675,000
- 3 Beds
- 5 Baths
- 3,953 sq. ft.
- Single family
- Active
Listed by: kooper sanders
Office: high point realty, llc.
MLS#:665104
Source:South Central Kansas MLS
Price summary
- Price:$675,000
- Price per sq. ft.:$170.76
About this home
Beautiful mid-century modern home showcasing exceptional architectural details throughout! Enter through striking wood double doors into a light-filled foyer highlighted by a wall of floor to ceiling windows. The expansive living room offers vaulted ceilings with wood beams, a stone accent wall with gas fireplace, tons of natural light, and access to the deck overlooking the beautifully landscaped backyard. The formal dining room with built-in cabinetry and buffet is an entertainers dream. The spacious kitchen provides abundant cabinet and counter space, a 6-burner Viking gas range, and a generous eat-in area. Nearby, a convenient niche includes a wet bar with pass-through to the living room, and a large pantry. The primary suite is located in its own private wing and features an oversized bedroom, dressing area with two closets and vanity with sink, and a spacious primary bath with a sunken jetted tub. Just steps away is a cozy family room with rich wood paneling, a fireplace, built-ins, and beautiful stained-glass windows. A stylish half bath with herringbone tile flooring completes this area. The main level offers a split-bedroom layout with two additional spacious bedrooms and a full hall bathroom. The finished basement includes an expansive rec room with two distinct areas, one ideal for a pool table or games, and the other a warm, inviting space centered around a beautiful stone fireplace. A finished bonus room with a large walk-in cedar closet adds versatile space for storage or hobbies. Walk out to a charming covered patio with stairs leading to the backyard, which has beautiful trees, additional patio areas, a sprinkler system and a wrought iron fence. The oversized three-car garage connects to the home through a covered carport/breezeway and offers a workshop area, wash sink, and convenient half bath. The large driveway provides ample parking and doubles as a basketball court.
Contact an agent
Home facts
- Year built:1982
- Listing ID #:665104
- Added:50 day(s) ago
- Updated:January 09, 2026 at 09:42 PM
Rooms and interior
- Bedrooms:3
- Total bathrooms:5
- Full bathrooms:2
- Half bathrooms:3
- Living area:3,953 sq. ft.
Heating and cooling
- Cooling:Central Air, Zoned
- Heating:Forced Air, Zoned
Structure and exterior
- Roof:Composition
- Year built:1982
- Building area:3,953 sq. ft.
- Lot area:0.47 Acres
Schools
- High school:Southeast
- Middle school:Coleman
- Elementary school:Minneha
Utilities
- Sewer:Sewer Available
Finances and disclosures
- Price:$675,000
- Price per sq. ft.:$170.76
- Tax amount:$7,450 (2025)
New listings near 8919 E Boxthorn St
- New
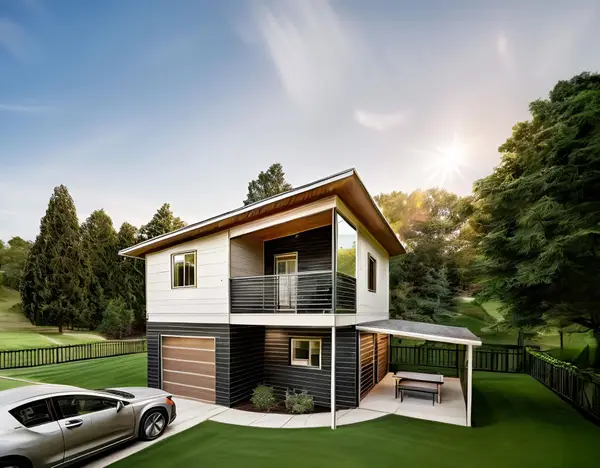 $139,900Active2 beds 1 baths946 sq. ft.
$139,900Active2 beds 1 baths946 sq. ft.2631 N Wellington Pl, Wichita, KS 67204
JEMMIMA INTERNATIONAL REALTY, LLC - New
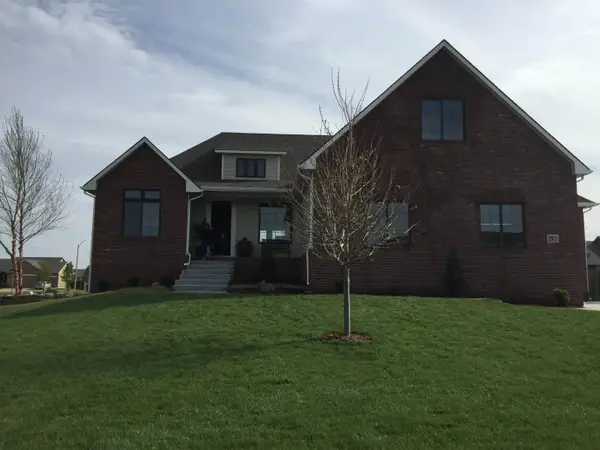 $489,900Active5 beds 3 baths3,460 sq. ft.
$489,900Active5 beds 3 baths3,460 sq. ft.2901 N Parkdale, Wichita, KS 67205
BERKSHIRE HATHAWAY PENFED REALTY - New
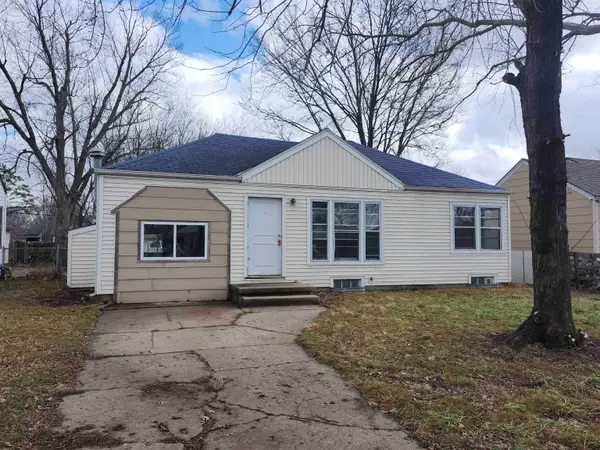 $87,000Active3 beds 1 baths1,493 sq. ft.
$87,000Active3 beds 1 baths1,493 sq. ft.2342 S Mosley Ave, Wichita, KS 67211
NEXTHOME PROFESSIONALS - New
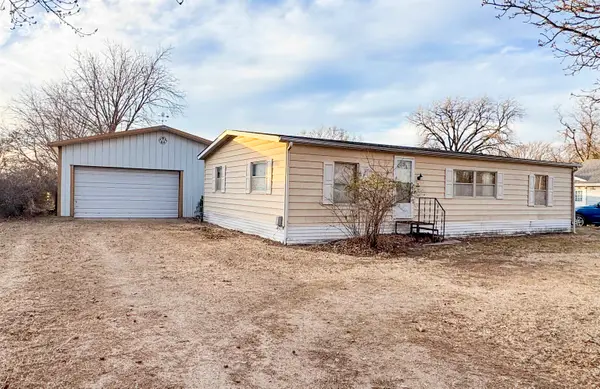 $60,000Active3 beds 2 baths1,352 sq. ft.
$60,000Active3 beds 2 baths1,352 sq. ft.5701 S Vandale Ave, Wichita, KS 67217
KELLER WILLIAMS HOMETOWN PARTNERS - Open Sun, 2 to 4pmNew
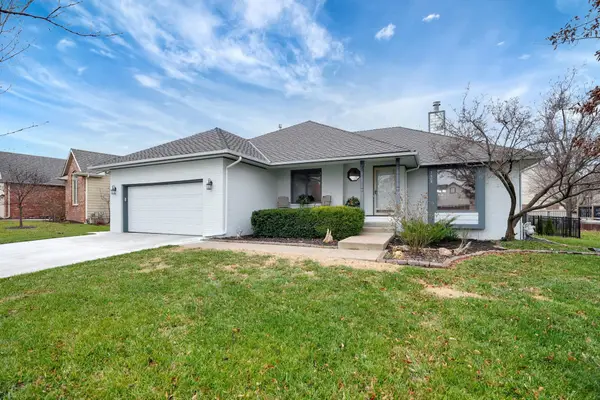 $365,000Active5 beds 3 baths3,011 sq. ft.
$365,000Active5 beds 3 baths3,011 sq. ft.7409 E Cedaridge Cir, Wichita, KS 67226
BERKSHIRE HATHAWAY PENFED REALTY - Open Sun, 2 to 4pmNew
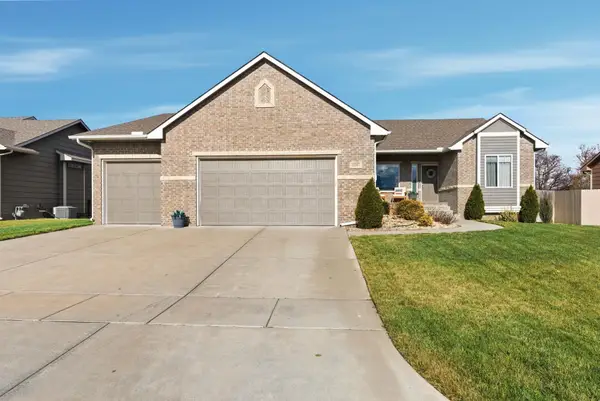 $415,000Active5 beds 3 baths2,896 sq. ft.
$415,000Active5 beds 3 baths2,896 sq. ft.12202 E Clark St, Wichita, KS 67207
KELLER WILLIAMS SIGNATURE PARTNERS, LLC - New
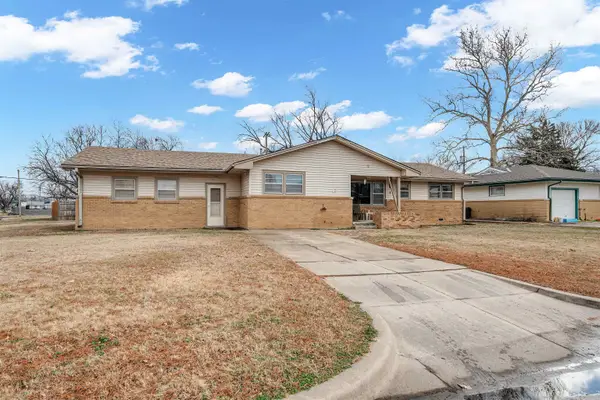 $189,900Active4 beds 2 baths1,308 sq. ft.
$189,900Active4 beds 2 baths1,308 sq. ft.3102 S Martinson Ave, Wichita, KS 67217
KELLER WILLIAMS HOMETOWN PARTNERS - New
 $320,000Active3 beds 2 baths1,975 sq. ft.
$320,000Active3 beds 2 baths1,975 sq. ft.535 N Mission Rd, Wichita, KS 67206
AT HOME WICHITA REAL ESTATE - Open Sun, 2 to 4pmNew
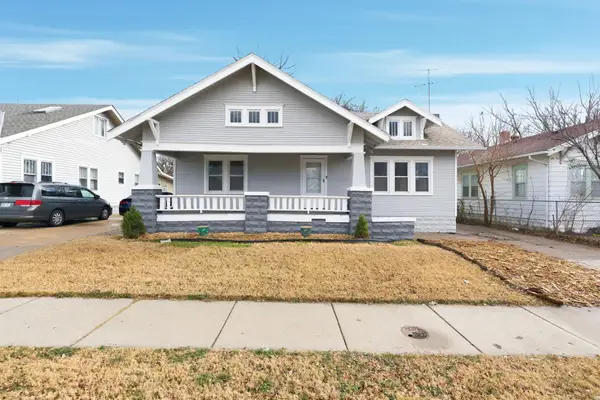 $120,000Active4 beds 1 baths1,653 sq. ft.
$120,000Active4 beds 1 baths1,653 sq. ft.1346 S Hydraulic St, Wichita, KS 67211
REAL BROKER, LLC - New
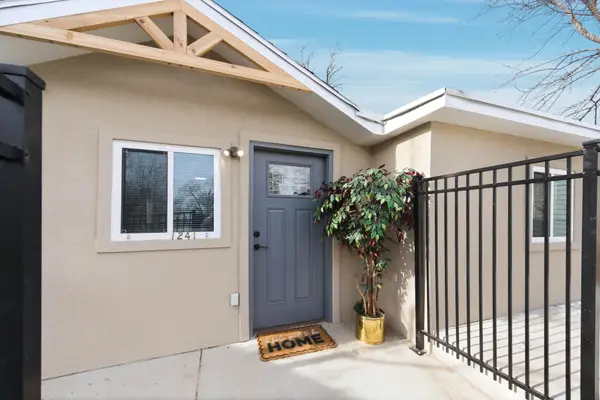 $124,900Active3 beds 1 baths801 sq. ft.
$124,900Active3 beds 1 baths801 sq. ft.1241 N Erie Ave, Wichita, KS 67214
OWN REAL ESTATE LLC
