9026 W Harvest Ct, Wichita, KS 67212
Local realty services provided by:ERA Great American Realty
9026 W Harvest Ct,Wichita, KS 67212
- 3 Beds
- 3 Baths
- - sq. ft.
- Single family
- Sold
Listed by: debbie haukap
Office: coldwell banker plaza real estate
MLS#:662226
Source:South Central Kansas MLS
Sorry, we are unable to map this address
Price summary
- Price:
About this home
Awesome Location – Ranch Style Home in the Heart of Westlink! Tucked away on a quiet court surrounded by mature trees, this charming ranch is just a short walk to grocery stores, dining, schools, playgrounds, and more. Step inside the foyer and you’ll immediately notice the large picture window filling the living room with natural light. The dining room is ideal for gatherings and opens to the kitchen, which features freshly painted white cabinets, plenty of counter space, a gas stove, dishwasher, disposal, and a built-in buffet/desk area. From the dining space, step out to a huge 37’ x 11’ covered patio overlooking the wood/chain-fenced backyard with a firepit—perfect for relaxing evenings. An attached storage shed offers even more convenience. The main floor also includes the primary bedroom with double closets and private bath area, two additional bedrooms, and new luxury vinyl flooring throughout. Downstairs, the open staircase leads to a spacious family room, laundry, full bathroom, and a finished bonus room—ideal for an office, craft space, or playroom. The 2 car-attached garage provides a partially floored attic for additional storage. Major updates include: New Roof (Sept 2025), New HVAC (July 2025), New Luxury Vinyl Flooring, and Fresh Interior/Exterior Paint (Summer 2025). With its prime location, move-in ready updates, and a neighborhood you’ll love, this home checks all the boxes. Explore the home’s website for more photos, an interactive map, and a full floor plan. Don’t wait—schedule your private showing today!
Contact an agent
Home facts
- Year built:1967
- Listing ID #:662226
- Added:89 day(s) ago
- Updated:December 19, 2025 at 05:47 AM
Rooms and interior
- Bedrooms:3
- Total bathrooms:3
- Full bathrooms:2
- Half bathrooms:1
Heating and cooling
- Cooling:Central Air, Electric
- Heating:Forced Air, Natural Gas
Structure and exterior
- Roof:Composition
- Year built:1967
Schools
- High school:Northwest
- Middle school:Wilbur
- Elementary school:McCollom
Utilities
- Sewer:Sewer Available
Finances and disclosures
- Price:
- Tax amount:$2,469 (2024)
New listings near 9026 W Harvest Ct
- New
 $265,000Active3 beds 3 baths2,500 sq. ft.
$265,000Active3 beds 3 baths2,500 sq. ft.8208 E Grail St, Wichita, KS 67207
REECE NICHOLS SOUTH CENTRAL KANSAS - New
 $77,000Active2 beds 2 baths1,080 sq. ft.
$77,000Active2 beds 2 baths1,080 sq. ft.5510 S Gold St, Unit 200, Wichita, KS 67217
HERITAGE 1ST REALTY - New
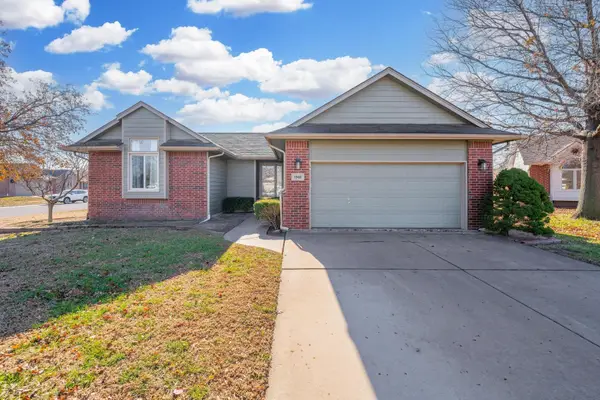 $265,000Active4 beds 3 baths2,231 sq. ft.
$265,000Active4 beds 3 baths2,231 sq. ft.1949 N Stoney Point Ct, Wichita, KS 67212
COLLINS & ASSOCIATES  $404,000Pending3 beds 3 baths1,854 sq. ft.
$404,000Pending3 beds 3 baths1,854 sq. ft.2709 S Clear Creek St, Wichita, KS 67230
KELLER WILLIAMS SIGNATURE PARTNERS, LLC- New
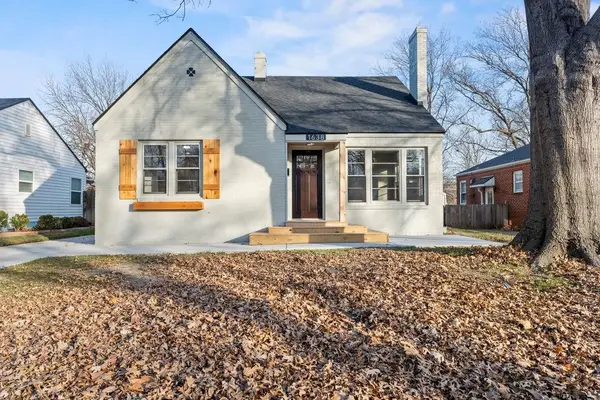 $324,900Active3 beds 2 baths2,112 sq. ft.
$324,900Active3 beds 2 baths2,112 sq. ft.1638 N Hood St, Wichita, KS 67203
PINNACLE REALTY GROUP - New
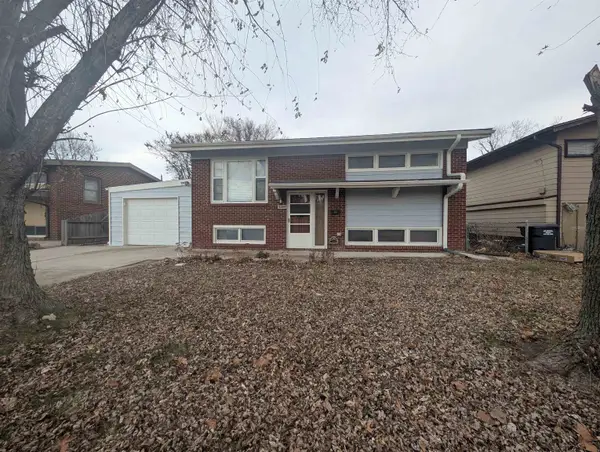 $165,000Active4 beds 2 baths1,550 sq. ft.
$165,000Active4 beds 2 baths1,550 sq. ft.2204 S Bennett St, Wichita, KS 67213
ABODE REAL ESTATE - New
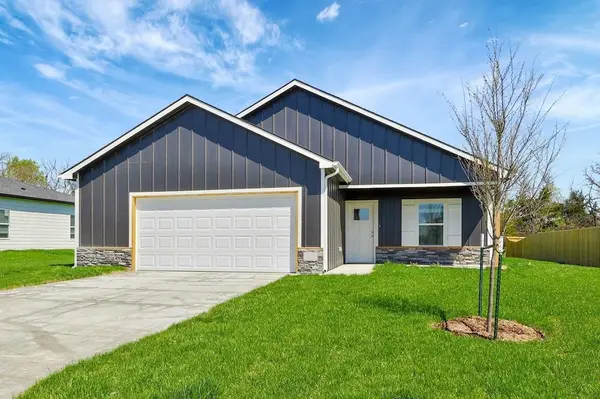 $260,990Active3 beds 2 baths1,388 sq. ft.
$260,990Active3 beds 2 baths1,388 sq. ft.3571 E Hollandale St, Derby, KS 67037
BERKSHIRE HATHAWAY PENFED REALTY - New
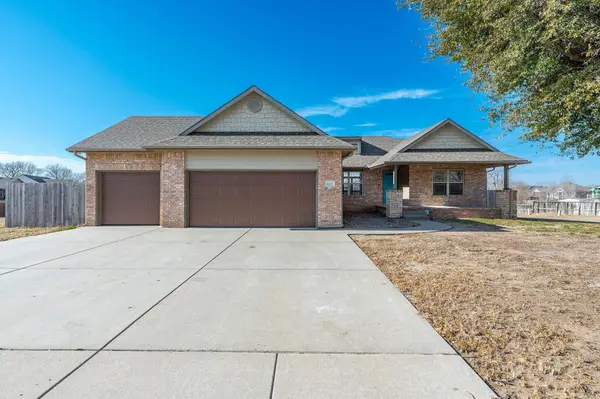 $310,000Active5 beds 3 baths2,907 sq. ft.
$310,000Active5 beds 3 baths2,907 sq. ft.5421 S Pattie St, Wichita, KS 67216
AT HOME WICHITA REAL ESTATE - New
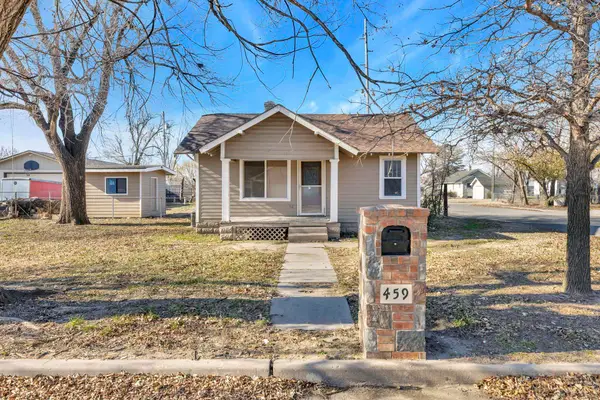 $120,000Active2 beds 1 baths572 sq. ft.
$120,000Active2 beds 1 baths572 sq. ft.459 N Custer Ave, Wichita, KS 67203
BERKSHIRE HATHAWAY PENFED REALTY - New
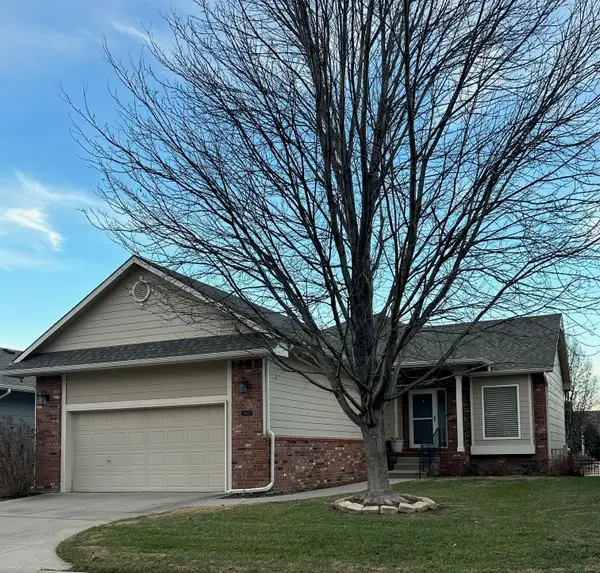 $315,000Active3 beds 3 baths2,501 sq. ft.
$315,000Active3 beds 3 baths2,501 sq. ft.14010 E Whitewood St, Wichita, KS 67230
REECE NICHOLS SOUTH CENTRAL KANSAS
