919 W 12th St N, Wichita, KS 67203
Local realty services provided by:ERA Great American Realty
919 W 12th St N,Wichita, KS 67203
$194,000
- 3 Beds
- 3 Baths
- 1,499 sq. ft.
- Condominium
- Pending
Listed by: gina nutile
Office: lange real estate
MLS#:662183
Source:South Central Kansas MLS
Price summary
- Price:$194,000
- Price per sq. ft.:$129.42
About this home
Located in one of Wichita’s most beloved neighborhoods, this 3-bedroom, 2.5-bath townhome in Riverside puts you close to the city’s best museums, parks, and shops—many just a short walk away along the scenic Arkansas River. Step inside and you’ll find a spacious main level with a bright living and dining area, plus an updated kitchen with all appliances included. Upstairs, the large primary suite offers vaulted ceilings and abundant natural light, creating a calm and airy retreat. The guest bedroom extends your living space with its own private balcony—perfect for morning coffee or evening unwinding. The finished basement adds versatility with a second living/recreation area, a third bedroom, and a full bath—ideal for guests or a private home office. Hardwood floors throughout much of the home add warmth and character, while plush carpet creates a cozy touch where you want it most. One of the best perks? A low-maintenance lifestyle. The HOA takes care of some exterior maintenance and insurance, lawn care, snow removal, trash service, and upkeep of common areas. Enjoy stunning sunsets over the Arkansas River from your front porch, or retreat to your private fenced courtyard for quiet evenings outdoors. Don’t miss this rare opportunity to own a Riverside townhome—schedule your showing today!
Contact an agent
Home facts
- Year built:1986
- Listing ID #:662183
- Added:56 day(s) ago
- Updated:November 15, 2025 at 09:25 AM
Rooms and interior
- Bedrooms:3
- Total bathrooms:3
- Full bathrooms:2
- Half bathrooms:1
- Living area:1,499 sq. ft.
Heating and cooling
- Cooling:Central Air
- Heating:Forced Air, Natural Gas
Structure and exterior
- Roof:Composition
- Year built:1986
- Building area:1,499 sq. ft.
- Lot area:0.01 Acres
Schools
- High school:North
- Middle school:Marshall
- Elementary school:Riverside
Utilities
- Sewer:Sewer Available
Finances and disclosures
- Price:$194,000
- Price per sq. ft.:$129.42
- Tax amount:$2,145 (2024)
New listings near 919 W 12th St N
- New
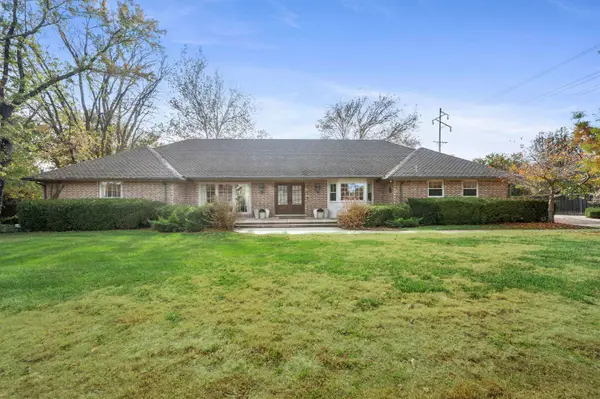 $545,000Active2 beds 3 baths2,838 sq. ft.
$545,000Active2 beds 3 baths2,838 sq. ft.8001 E Tipperary St, Wichita, KS 67206
REAL BROKER, LLC - New
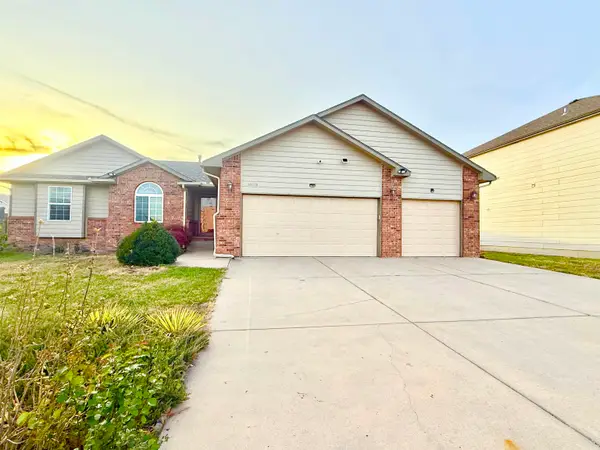 $329,900Active5 beds 3 baths2,668 sq. ft.
$329,900Active5 beds 3 baths2,668 sq. ft.10110 E Stafford St, Wichita, KS 67207
KELLER WILLIAMS SIGNATURE PARTNERS, LLC - New
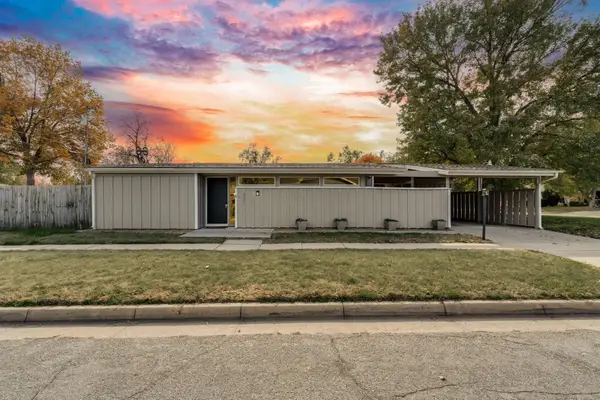 $189,900Active3 beds 1 baths1,106 sq. ft.
$189,900Active3 beds 1 baths1,106 sq. ft.3621 W 18th St N, Wichita, KS 67203
REAL BROKER, LLC - New
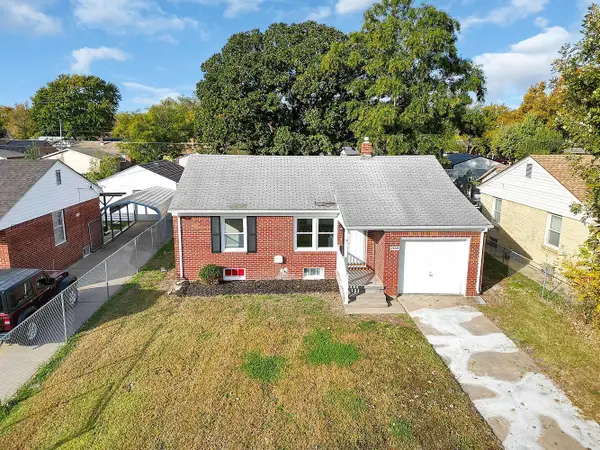 $173,000Active2 beds 1 baths844 sq. ft.
$173,000Active2 beds 1 baths844 sq. ft.2655 N Payne Ave., Wichita, KS 67204
KANSAS REO PROPERTIES, LLC - New
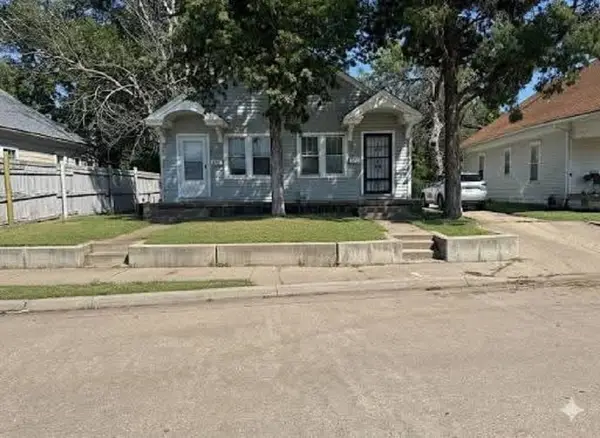 $165,000Active-- beds -- baths2,154 sq. ft.
$165,000Active-- beds -- baths2,154 sq. ft.224 N Minnesota Ave, Wichita, KS 67214
ABODE REAL ESTATE - New
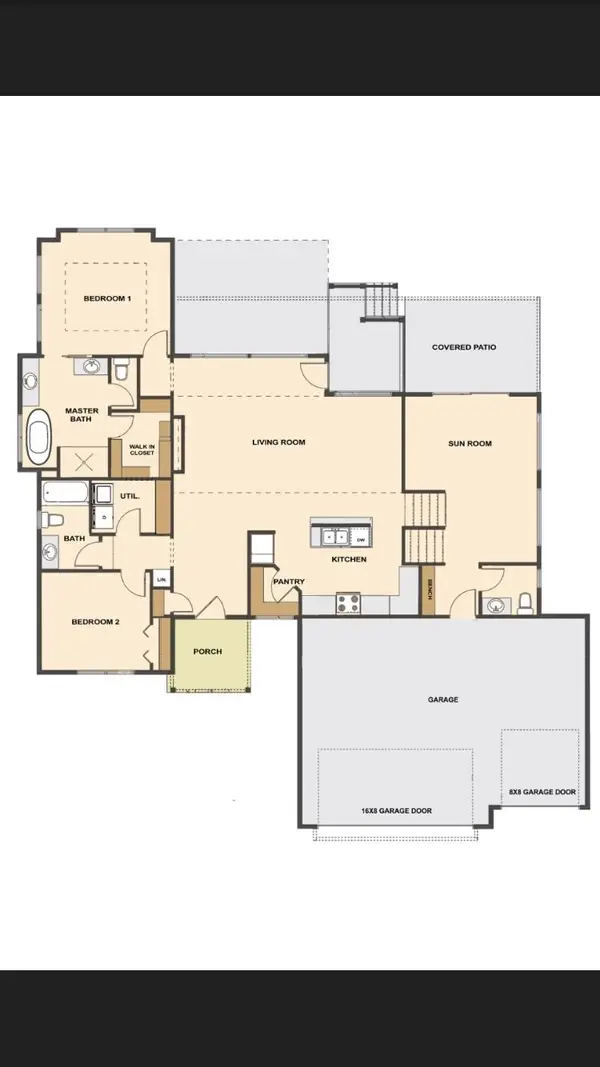 $470,494Active4 beds 3 baths2,730 sq. ft.
$470,494Active4 beds 3 baths2,730 sq. ft.4710 N Saker, Wichita, KS 67219
J RUSSELL REAL ESTATE - New
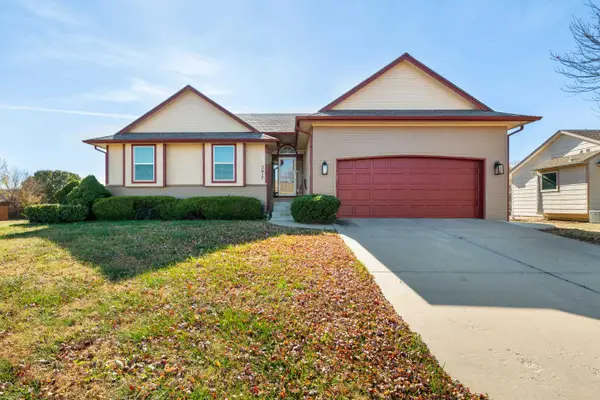 $304,900Active4 beds 3 baths2,935 sq. ft.
$304,900Active4 beds 3 baths2,935 sq. ft.5617 E 28th St N, Wichita, KS 67220
HERITAGE 1ST REALTY - New
 $125,000Active2 beds 1 baths816 sq. ft.
$125,000Active2 beds 1 baths816 sq. ft.2200 W Maple St, Wichita, KS 67213
AT HOME WICHITA REAL ESTATE - New
 $120,000Active4 beds 2 baths1,470 sq. ft.
$120,000Active4 beds 2 baths1,470 sq. ft.1620 E Del Mar St, Wichita, KS 67216
AT HOME WICHITA REAL ESTATE  $399,000Pending4 beds 3 baths3,796 sq. ft.
$399,000Pending4 beds 3 baths3,796 sq. ft.7911 E Donegal St, Wichita, KS 67206
REECE NICHOLS SOUTH CENTRAL KANSAS
