930 N Crestway Ave, Wichita, KS 67208
Local realty services provided by:ERA Great American Realty
930 N Crestway Ave,Wichita, KS 67208
$175,000
- 2 Beds
- 2 Baths
- 1,602 sq. ft.
- Single family
- Pending
Listed by: bailey hayden
Office: heritage 1st realty
MLS#:662547
Source:South Central Kansas MLS
Price summary
- Price:$175,000
- Price per sq. ft.:$109.24
About this home
Welcome home to this move-in ready, 2 bedroom, 2 bath home, offering over 1,600 sq ft of living space in the Country Overlook neighborhood with all appliances included. This charming home boasts of character and updates throughout! The main floor features a bright living room with large windows, formal dining room, and a kitchen with updated cabinetry and tile finishes. Bedrooms are generously sized with easy access to the full bathroom. Main-floor laundry has been added for convenience. The basement offers a partially finished space with a wet bar area and 2nd full bathroom providing room to expand. Updated windows throughout the home increase efficiency and curb appeal. The exterior stands out with a large fenced backyard designed for entertaining. There is plenty of room for outdoor dining, play, or a firepit setup. A detached garage and driveway provide off-street parking without cutting into the yard. Located near MacDonald Park Golf Course and schools, this home combines practical updates with a great outdoor entertaining space. Schedule your showing today!
Contact an agent
Home facts
- Year built:1945
- Listing ID #:662547
- Added:48 day(s) ago
- Updated:November 15, 2025 at 09:25 AM
Rooms and interior
- Bedrooms:2
- Total bathrooms:2
- Full bathrooms:2
- Living area:1,602 sq. ft.
Heating and cooling
- Cooling:Central Air
- Heating:Forced Air
Structure and exterior
- Roof:Composition
- Year built:1945
- Building area:1,602 sq. ft.
- Lot area:0.16 Acres
Schools
- High school:East
- Middle school:Robinson
- Elementary school:Adams
Finances and disclosures
- Price:$175,000
- Price per sq. ft.:$109.24
- Tax amount:$1,119 (2024)
New listings near 930 N Crestway Ave
- New
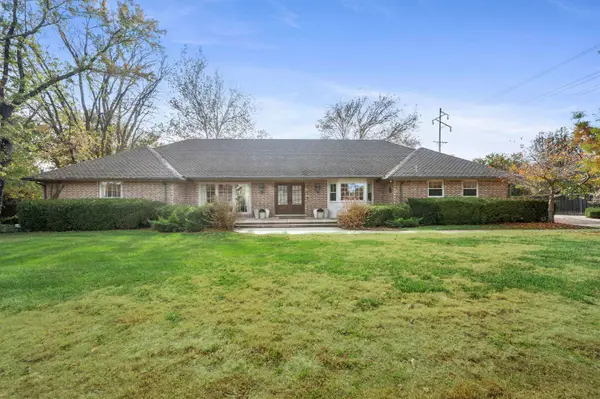 $545,000Active2 beds 3 baths2,838 sq. ft.
$545,000Active2 beds 3 baths2,838 sq. ft.8001 E Tipperary St, Wichita, KS 67206
REAL BROKER, LLC - New
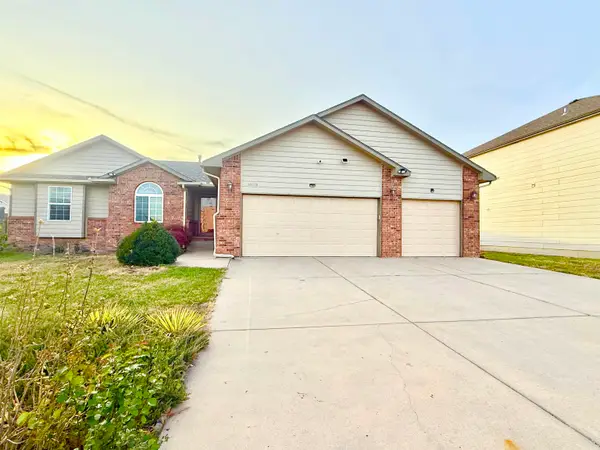 $329,900Active5 beds 3 baths2,668 sq. ft.
$329,900Active5 beds 3 baths2,668 sq. ft.10110 E Stafford St, Wichita, KS 67207
KELLER WILLIAMS SIGNATURE PARTNERS, LLC - New
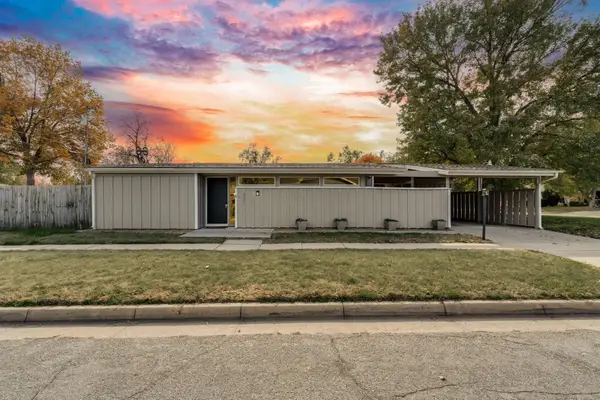 $189,900Active3 beds 1 baths1,106 sq. ft.
$189,900Active3 beds 1 baths1,106 sq. ft.3621 W 18th St N, Wichita, KS 67203
REAL BROKER, LLC - New
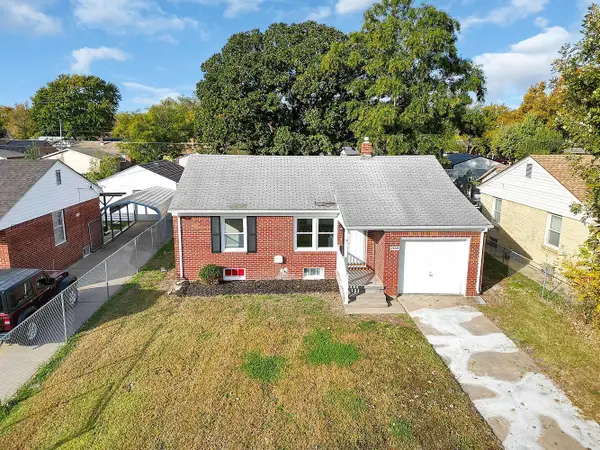 $173,000Active2 beds 1 baths844 sq. ft.
$173,000Active2 beds 1 baths844 sq. ft.2655 N Payne Ave., Wichita, KS 67204
KANSAS REO PROPERTIES, LLC - New
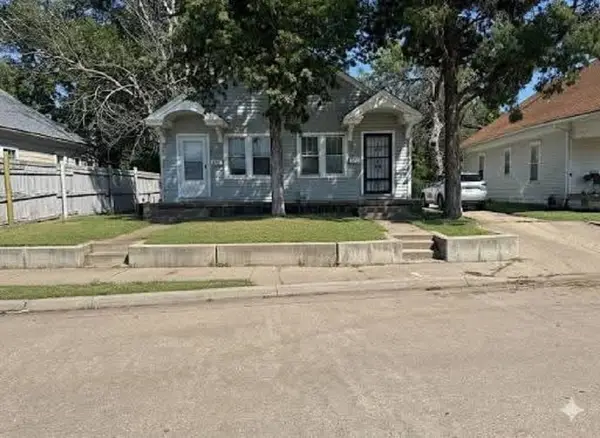 $165,000Active-- beds -- baths2,154 sq. ft.
$165,000Active-- beds -- baths2,154 sq. ft.224 N Minnesota Ave, Wichita, KS 67214
ABODE REAL ESTATE - New
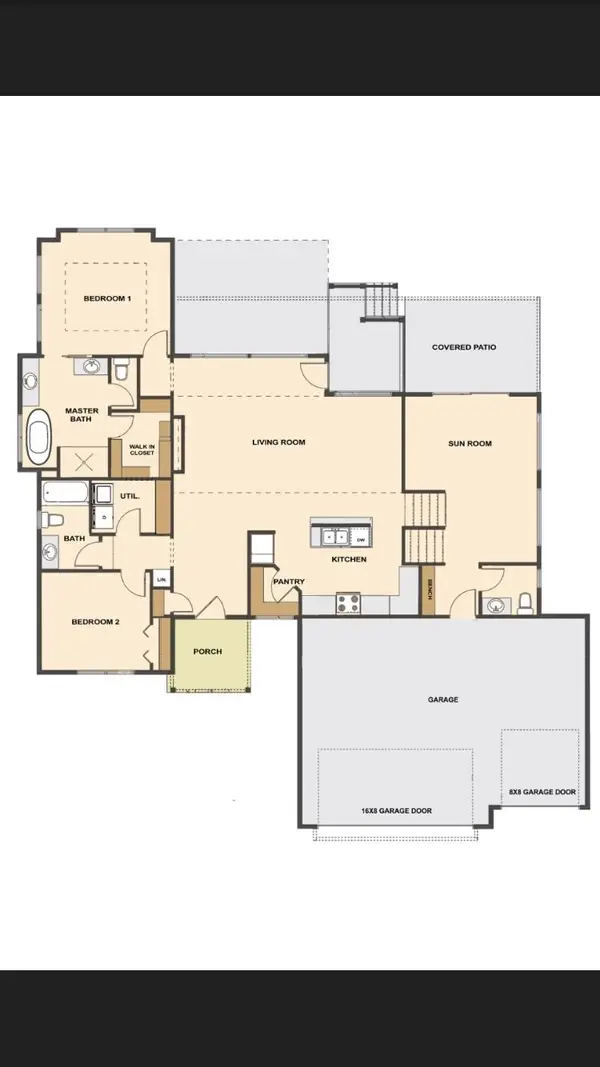 $470,494Active4 beds 3 baths2,730 sq. ft.
$470,494Active4 beds 3 baths2,730 sq. ft.4710 N Saker, Wichita, KS 67219
J RUSSELL REAL ESTATE - New
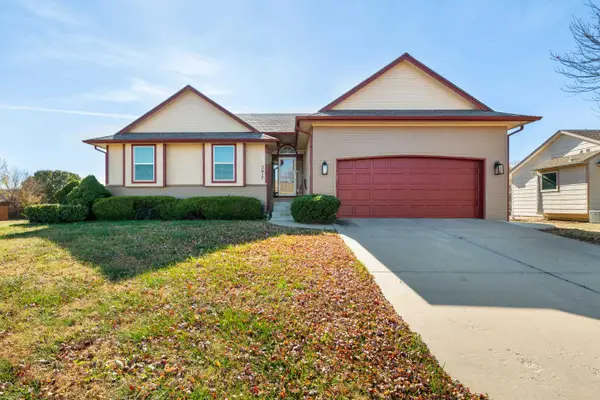 $304,900Active4 beds 3 baths2,935 sq. ft.
$304,900Active4 beds 3 baths2,935 sq. ft.5617 E 28th St N, Wichita, KS 67220
HERITAGE 1ST REALTY - New
 $125,000Active2 beds 1 baths816 sq. ft.
$125,000Active2 beds 1 baths816 sq. ft.2200 W Maple St, Wichita, KS 67213
AT HOME WICHITA REAL ESTATE - New
 $120,000Active4 beds 2 baths1,470 sq. ft.
$120,000Active4 beds 2 baths1,470 sq. ft.1620 E Del Mar St, Wichita, KS 67216
AT HOME WICHITA REAL ESTATE  $399,000Pending4 beds 3 baths3,796 sq. ft.
$399,000Pending4 beds 3 baths3,796 sq. ft.7911 E Donegal St, Wichita, KS 67206
REECE NICHOLS SOUTH CENTRAL KANSAS
