9706 W Bella Vista, Wichita, KS 67212
Local realty services provided by:ERA Great American Realty
9706 W Bella Vista,Wichita, KS 67212
$450,000
- 4 Beds
- 3 Baths
- 2,876 sq. ft.
- Single family
- Pending
Listed by: marti vo
Office: nikkel and associates
MLS#:662545
Source:South Central Kansas MLS
Price summary
- Price:$450,000
- Price per sq. ft.:$156.47
About this home
Updated Ranch with Exceptional Charm, Space, and Versatility Welcome to this beautifully updated ranch-style home where pride of ownership shines through every detail—from the inviting curb appeal to the meticulously maintained exterior. Thoughtfully designed and lovingly cared for, this 4-bedroom, 3-bathroom residence offers spacious living, quality upgrades, and a layout that suits every lifestyle. Step inside to a formal living and dining room filled with natural light from large windows, creating a warm and welcoming atmosphere. The kitchen is a true centerpiece, featuring abundant cabinet space, sleek quartz countertops, and a convenient eating bar that opens to a covered patio—perfect for enjoying your serene backyard oasis. The master suite is a private retreat with quartz counters, a tile shower, and a generous walk-in closet with excellent storage. Two additional bedrooms and a full bath complete the main level, offering comfort and convenience. Downstairs, the finished basement expands your living space with a cozy family room prewired for a home theater, an additional bedroom, bonus room, and a third bathroom—ideal for guests or extended family. The oversized 3-car garage is a standout, fully finished with epoxy-sealed floors and a mini split system for year-round climate control. Whether used for parking, a workshop, or extra storage, it’s a versatile space that adds tremendous value. And there’s more: out back, a separate building with its own service and mini split system offers even more possibilities—perfect for a hobby space, studio, or additional workshop. All major systems have been recently updated, giving you peace of mind and confidence in your investment. This home is truly move-in ready and packed with features that make everyday living a joy.
Contact an agent
Home facts
- Year built:1995
- Listing ID #:662545
- Added:49 day(s) ago
- Updated:November 15, 2025 at 09:25 AM
Rooms and interior
- Bedrooms:4
- Total bathrooms:3
- Full bathrooms:3
- Living area:2,876 sq. ft.
Heating and cooling
- Cooling:Central Air, Electric
- Heating:Forced Air, Natural Gas
Structure and exterior
- Roof:Composition
- Year built:1995
- Building area:2,876 sq. ft.
- Lot area:0.21 Acres
Schools
- High school:Maize South
- Middle school:Maize South
- Elementary school:Maize USD266
Utilities
- Sewer:Sewer Available
Finances and disclosures
- Price:$450,000
- Price per sq. ft.:$156.47
- Tax amount:$3,520 (2024)
New listings near 9706 W Bella Vista
- New
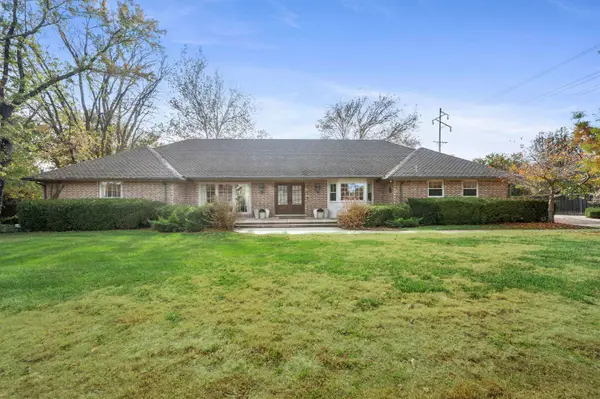 $545,000Active2 beds 3 baths2,838 sq. ft.
$545,000Active2 beds 3 baths2,838 sq. ft.8001 E Tipperary St, Wichita, KS 67206
REAL BROKER, LLC - New
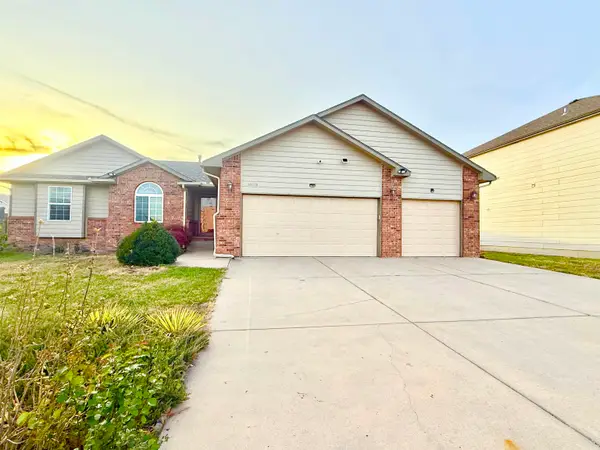 $329,900Active5 beds 3 baths2,668 sq. ft.
$329,900Active5 beds 3 baths2,668 sq. ft.10110 E Stafford St, Wichita, KS 67207
KELLER WILLIAMS SIGNATURE PARTNERS, LLC - New
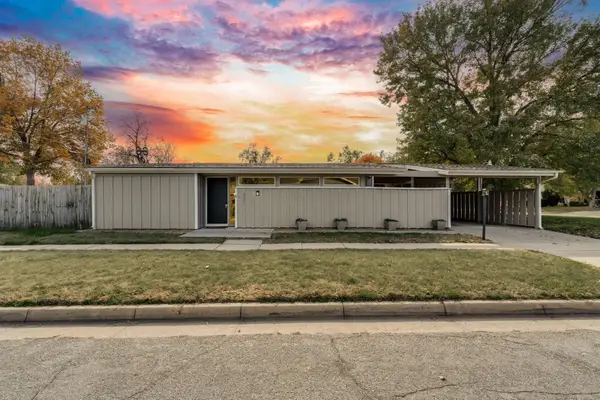 $189,900Active3 beds 1 baths1,106 sq. ft.
$189,900Active3 beds 1 baths1,106 sq. ft.3621 W 18th St N, Wichita, KS 67203
REAL BROKER, LLC - New
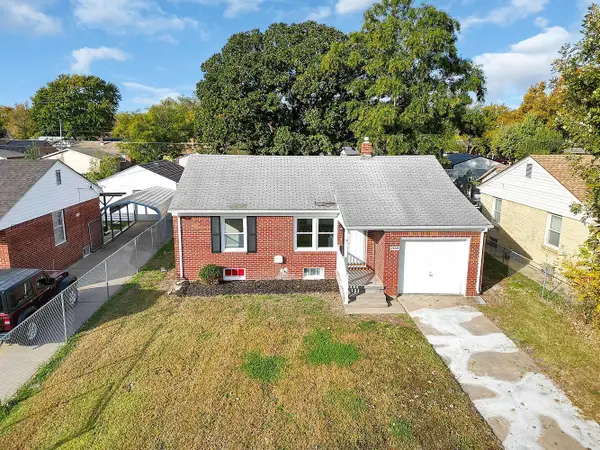 $173,000Active2 beds 1 baths844 sq. ft.
$173,000Active2 beds 1 baths844 sq. ft.2655 N Payne Ave., Wichita, KS 67204
KANSAS REO PROPERTIES, LLC - New
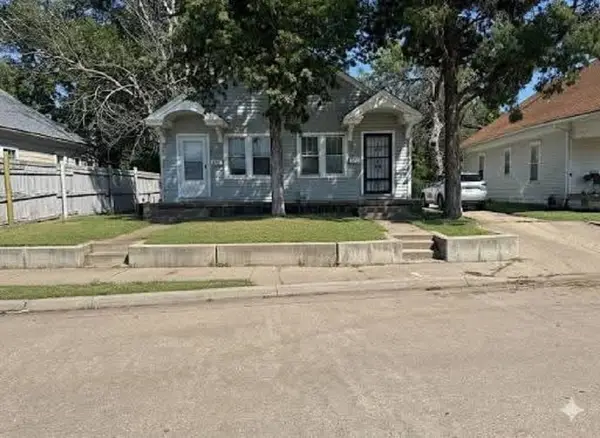 $165,000Active-- beds -- baths2,154 sq. ft.
$165,000Active-- beds -- baths2,154 sq. ft.224 N Minnesota Ave, Wichita, KS 67214
ABODE REAL ESTATE - New
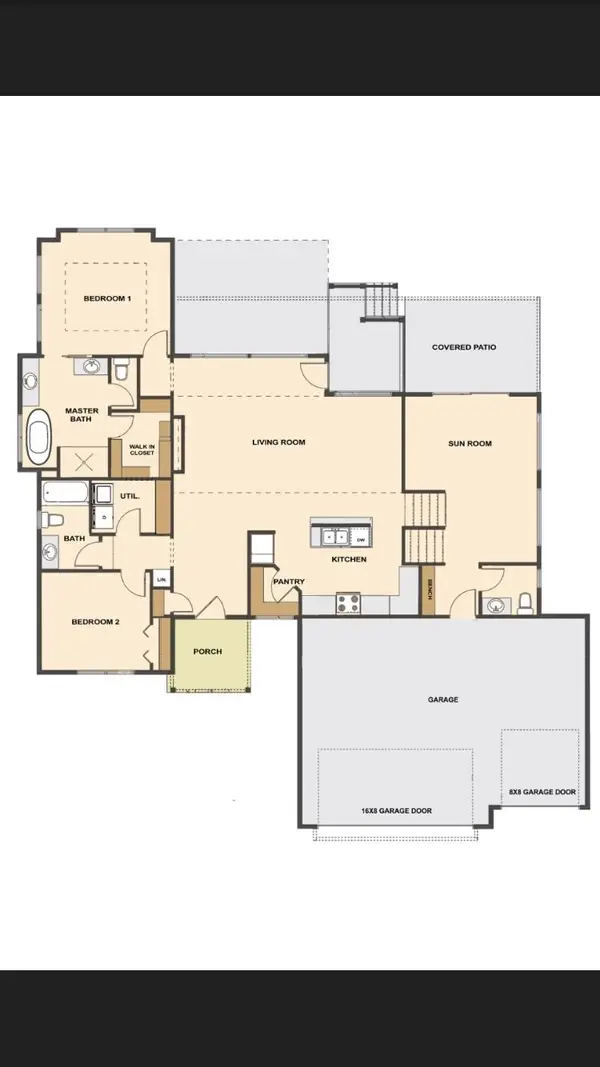 $470,494Active4 beds 3 baths2,730 sq. ft.
$470,494Active4 beds 3 baths2,730 sq. ft.4710 N Saker, Wichita, KS 67219
J RUSSELL REAL ESTATE - New
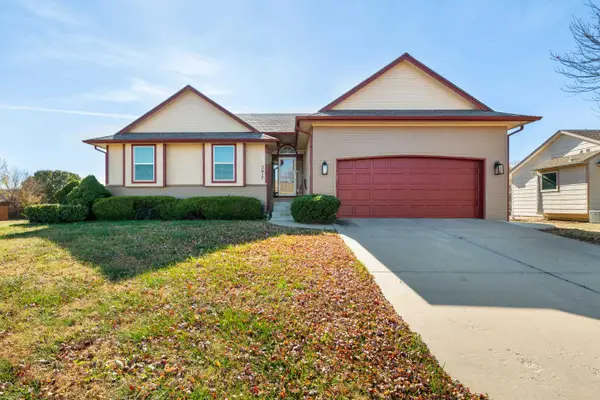 $304,900Active4 beds 3 baths2,935 sq. ft.
$304,900Active4 beds 3 baths2,935 sq. ft.5617 E 28th St N, Wichita, KS 67220
HERITAGE 1ST REALTY - New
 $125,000Active2 beds 1 baths816 sq. ft.
$125,000Active2 beds 1 baths816 sq. ft.2200 W Maple St, Wichita, KS 67213
AT HOME WICHITA REAL ESTATE - New
 $120,000Active4 beds 2 baths1,470 sq. ft.
$120,000Active4 beds 2 baths1,470 sq. ft.1620 E Del Mar St, Wichita, KS 67216
AT HOME WICHITA REAL ESTATE  $399,000Pending4 beds 3 baths3,796 sq. ft.
$399,000Pending4 beds 3 baths3,796 sq. ft.7911 E Donegal St, Wichita, KS 67206
REECE NICHOLS SOUTH CENTRAL KANSAS
