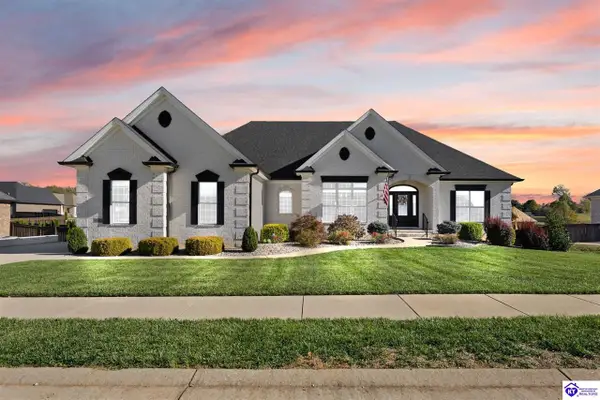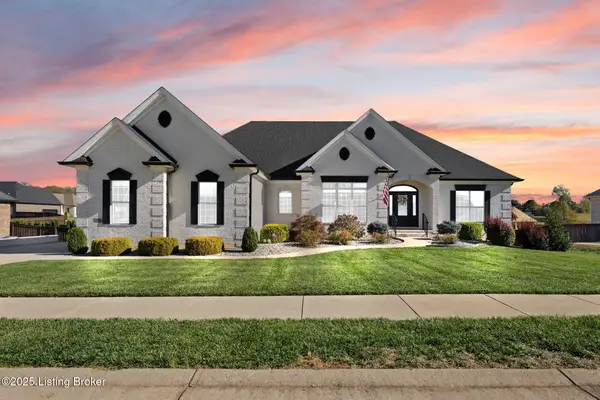8688 Pebblestone Lane, Alvaton, KY 42122
Local realty services provided by:ERA Select Real Estate
8688 Pebblestone Lane,Alvaton, KY 42122
$428,900
- 3 Beds
- 2 Baths
- 2,139 sq. ft.
- Single family
- Active
Listed by: whitley young
Office: keller williams first choice
MLS#:25506939
Source:KY_LBAR
Price summary
- Price:$428,900
- Price per sq. ft.:$200.51
About this home
PRICED TO SELL! Discover this beautifully crafted, 2-year-old custom brick home located in the highly sought after, Drakes Ridge Subdivision! Spanning over 2,100 sqft of luxurious living space, this home features a split bedroom floorplan with Jack & Jill bath, hardwood flooring throughout every room, a versatile home office, a full appliance package which includes a brand new washer and dryer, all situated on a large corner lot. The gourmet kitchen shines with granite countertops and custom tile work, a large kitchen island, stainless appliances, and a large walk-in pantry. The open-concept living and dining area also showcases a coffered ceiling and a custom tile fireplace, perfect for entertaining. Escape to the primary master-suite where you'll find a zero-entry tile shower, separate soaking tub, dual vanities and an oversized walk-in closet. Work from home in your own home office or utilize it as a Hobby room for crafting and creativity. Enjoy outdoor living with large covered front and back porches, custom stamped walks and patio, and a fully fenced backyard. Additionally, the oversized two-car garage and extra-wide concrete driveway provide ample parking, while the expansive attic offers plenty of storage. With a tankless hot water heater, fiber internet, and minutes from I-65 and many shopping and dining options, this home blends comfort and convenience. Don't miss this exceptional opportunity to call Bowling Green and Drakes Ridge home!
Contact an agent
Home facts
- Year built:2022
- Listing ID #:25506939
- Added:52 day(s) ago
- Updated:January 15, 2026 at 06:40 AM
Rooms and interior
- Bedrooms:3
- Total bathrooms:2
- Full bathrooms:2
- Living area:2,139 sq. ft.
Heating and cooling
- Heating:Heat Pump, Natural Gas
Structure and exterior
- Year built:2022
- Building area:2,139 sq. ft.
- Lot area:0.31 Acres
Schools
- High school:Greenwood
- Middle school:Drake's Creek
- Elementary school:Alvaton
Utilities
- Water:Public
- Sewer:Public Sewer
Finances and disclosures
- Price:$428,900
- Price per sq. ft.:$200.51
New listings near 8688 Pebblestone Lane
 $879,900Active5 beds 4 baths4,616 sq. ft.
$879,900Active5 beds 4 baths4,616 sq. ft.8680 Drakes Boulevard, Alvaton, KY 42122
MLS# HK25004528Listed by: REAL ESTATE KENTUCKY, INC. $879,900Active5 beds 4 baths4,616 sq. ft.
$879,900Active5 beds 4 baths4,616 sq. ft.8680 Drakes Blvd, Alvaton, KY 42122
MLS# 1701636Listed by: REAL ESTATE KENTUCKY, INC. $119,900Pending3 beds 1 baths880 sq. ft.
$119,900Pending3 beds 1 baths880 sq. ft.9620 Woodburn Allen Springs Road, Alvaton, KY 42122
MLS# 22024258Listed by: EXP REALTY, LLC
