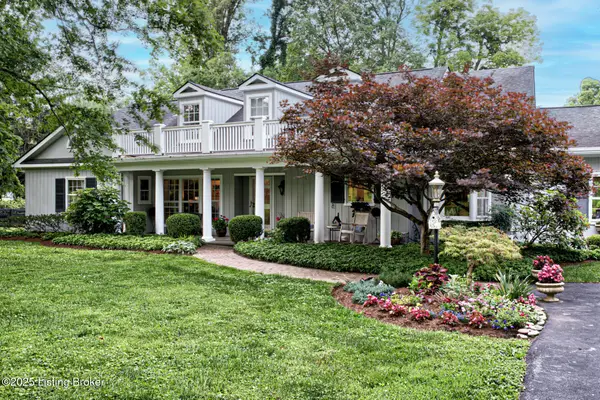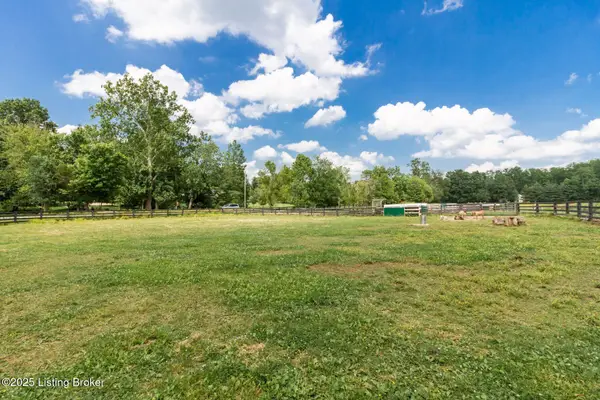12108 Locust Ln, Anchorage, KY 40223
Local realty services provided by:Schuler Bauer Real Estate ERA Powered
12108 Locust Ln,Anchorage, KY 40223
$1,300,000
- 4 Beds
- 3 Baths
- 4,023 sq. ft.
- Single family
- Pending
Listed by: melanie galloway, stacey m dickens
Office: lenihan sotheby's international realty
MLS#:1700192
Source:KY_MSMLS
Price summary
- Price:$1,300,000
- Price per sq. ft.:$376.16
About this home
Architectural Treasure by Harper Fowley located in the Heart of Anchorage and in the Anchorage School District. One of only sixteen homes in Anchorage designed by renowned architect Harper Pruitt Fowley, this residence is both a piece of Anchorage history and a timeless work of art. Featured in the Anchorage Historic Preservation District booklet and highlighted in Anchorage Revisited as the sole example of contemporary architecture, this 1968 masterpiece at 12108 Locust Lane captures the essence of mid-century modern design—blending form, function, and nature in perfect harmony. The two-story, vertical wood-clad structure is defined by expansive walls of glass that dissolve the boundary between indoors and out. From nearly every room, you're surrounded by lush, mature gardens and tranquil outdoor spaces, including a stone courtyard with a koi-pond-inspired water feature and a fountain that greets you at the front of the home. Inside, the craftsmanship and originality of Fowley's vision are on full display: Kentucky creek stone flooring flows through the foyer and kitchen, pegged hardwood floors grace the living and dining rooms, separated by a striking brick pillar fireplaceone of three throughout the home, an artist's studio overlooks a private rooftop terrace and connects seamlessly to the primary suite, a large veranda, potting shed/greenhouse, and multiple entry points enhance both beauty and function, floor-to-ceiling windows flood every space with natural light, creating a serene connection to the outdoors, as former Courier-Journal editor David Hawpe wrote after purchasing the home: "Apparently it caused something of a sensation when Harper built it. Not your typical center hall colonial. Awfully boxy. So much glass. A bit 'out of character' for Anchorage. And it had a flat roof... The wonderful thing is, a flat roof makes the house look smaller." David Hawpe, "The Pieces Left Behind," The Courier-Journal, January 14, 1996. This is more than a homeit's a living piece of architectural history, artfully designed for those who appreciate modern form, natural beauty, and enduring craftsmanship.
Contact an agent
Home facts
- Year built:1968
- Listing ID #:1700192
- Added:37 day(s) ago
- Updated:November 15, 2025 at 08:44 AM
Rooms and interior
- Bedrooms:4
- Total bathrooms:3
- Full bathrooms:3
- Living area:4,023 sq. ft.
Heating and cooling
- Cooling:Central Air
- Heating:FORCED AIR, MiniSplit/Ductless, Natural gas
Structure and exterior
- Year built:1968
- Building area:4,023 sq. ft.
- Lot area:0.7 Acres
Utilities
- Sewer:Public Sewer
Finances and disclosures
- Price:$1,300,000
- Price per sq. ft.:$376.16
New listings near 12108 Locust Ln
- New
 $1,575,000Active4 beds 4 baths3,283 sq. ft.
$1,575,000Active4 beds 4 baths3,283 sq. ft.12902 N Osage Rd, Louisville, KY 40223
MLS# 1703043Listed by: 85W REAL ESTATE  $1,585,000Active6 beds 6 baths5,631 sq. ft.
$1,585,000Active6 beds 6 baths5,631 sq. ft.11600 Ridge Rd, Louisville, KY 40223
MLS# 1691998Listed by: ELINE REALTY COMPANY $799,999Active5 beds 4 baths3,540 sq. ft.
$799,999Active5 beds 4 baths3,540 sq. ft.11805 Cedardale Rd, Anchorage, KY 40223
MLS# 1688385Listed by: 1 PERCENT LISTS PURPLE DOOR $1,200,000Active5.06 Acres
$1,200,000Active5.06 Acres12404 Lucas Ln, Anchorage, KY 40223
MLS# 1685634Listed by: LENIHAN SOTHEBY'S INTERNATIONAL REALTY $1,200,000Active5.11 Acres
$1,200,000Active5.11 Acres11903 La Grange Rd, Anchorage, KY 40223
MLS# 1685639Listed by: LENIHAN SOTHEBY'S INTERNATIONAL REALTY
