801 Shady Ln, Anchorage, KY 40223
Local realty services provided by:Schuler Bauer Real Estate ERA Powered
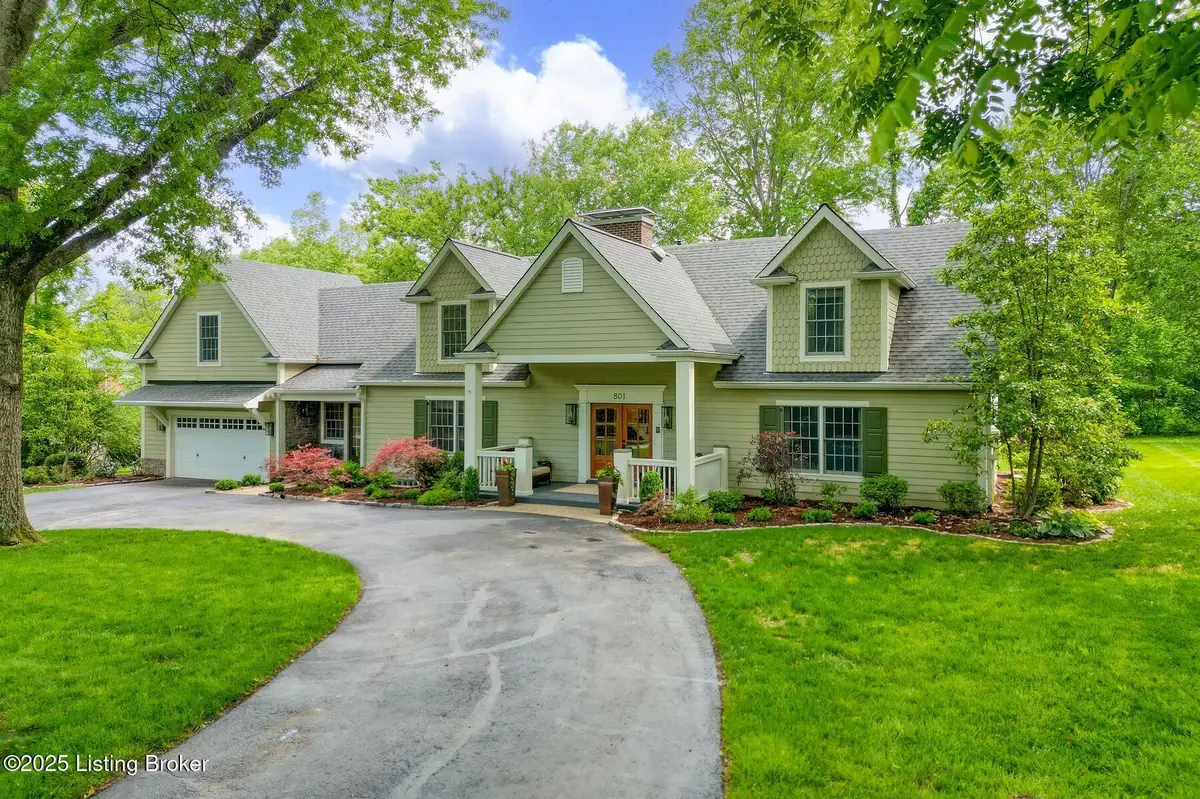


801 Shady Ln,Anchorage, KY 40223
$1,200,000
- 5 Beds
- 4 Baths
- 4,064 sq. ft.
- Single family
- Pending
Listed by:melanie galloway
Office:lenihan sotheby's international realty
MLS#:1686989
Source:KY_MSMLS
Price summary
- Price:$1,200,000
- Price per sq. ft.:$335.95
About this home
Charming Cape Cod with Modern Updates on a Prime Corner Lot! This beautifully reimagined Cape Cod-style home blends classic cottage charm with thoughtful modern updates for today's lifestyle. Nestled on a spacious corner lot with mature trees and professionally designed landscaping, the home exudes warmth and curb appeal, highlighted by its welcoming covered front porch. Inside, the main level impresses with elegant arched entryways that lead from the foyer into a generous great room featuring a cozy gas fireplace, bay window, and access to the rear patio. The updated kitchen, which overlooks the backyard, offers an inviting eat-in area and flows seamlessly into a stunning dining room/hearth room complete with a second fireplace—perfect for entertaining or relaxing with family. The main floor also includes a spacious primary suite and a convenient utility/laundry room. Upstairs, you'll find four generously sized bedrooms, two full bathrooms, a versatile office space, and a cozy reading nookideal for today's work-from-home or study needs.
Contact an agent
Home facts
- Year built:1954
- Listing Id #:1686989
- Added:71 day(s) ago
- Updated:July 01, 2025 at 07:35 AM
Rooms and interior
- Bedrooms:5
- Total bathrooms:4
- Full bathrooms:3
- Half bathrooms:1
- Living area:4,064 sq. ft.
Heating and cooling
- Cooling:Central Air
- Heating:Natural gas
Structure and exterior
- Year built:1954
- Building area:4,064 sq. ft.
- Lot area:0.84 Acres
Finances and disclosures
- Price:$1,200,000
- Price per sq. ft.:$335.95
New listings near 801 Shady Ln
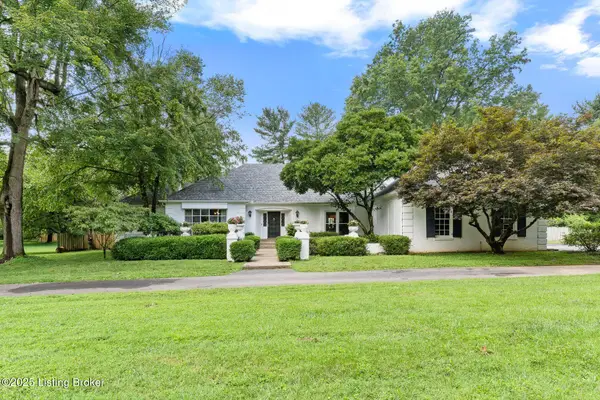 $995,000Active4 beds 4 baths3,969 sq. ft.
$995,000Active4 beds 4 baths3,969 sq. ft.2600 Anchor Way, Anchorage, KY 40223
MLS# 1692975Listed by: LENIHAN SOTHEBY'S INTERNATIONAL REALTY $749,000Active3 beds 3 baths3,120 sq. ft.
$749,000Active3 beds 3 baths3,120 sq. ft.12107 Locust Ln, Louisville, KY 40223
MLS# 1692058Listed by: PLURIS REALTY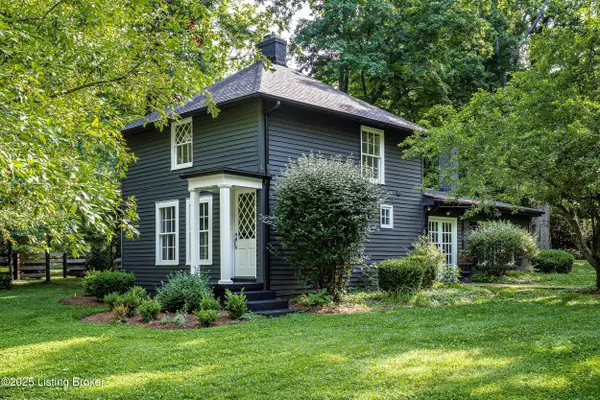 $650,000Active2 beds 2 baths1,444 sq. ft.
$650,000Active2 beds 2 baths1,444 sq. ft.1307 Glenbrook Rd, Anchorage, KY 40223
MLS# 1689713Listed by: THE AGENCY LOUISVILLE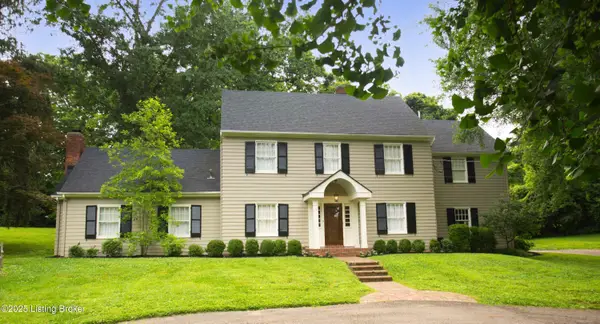 $850,000Active4 beds 3 baths3,594 sq. ft.
$850,000Active4 beds 3 baths3,594 sq. ft.1403 Walnut Ln, Anchorage, KY 40223
MLS# 1689668Listed by: JULIE POGUE PROPERTIES $845,000Active5 beds 4 baths3,540 sq. ft.
$845,000Active5 beds 4 baths3,540 sq. ft.11805 Cedardale Rd, Anchorage, KY 40223
MLS# 1688385Listed by: 1 PERCENT LISTS PURPLE DOOR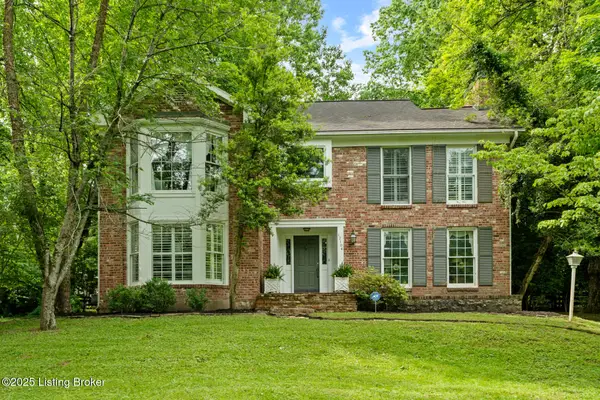 $920,000Active4 beds 4 baths3,733 sq. ft.
$920,000Active4 beds 4 baths3,733 sq. ft.12104 Locust Ln, Anchorage, KY 40223
MLS# 1692516Listed by: JAN SCHOLTZ REALTORS $1,200,000Active5.06 Acres
$1,200,000Active5.06 Acres12404 Lucas Ln, Anchorage, KY 40223
MLS# 1685634Listed by: LENIHAN SOTHEBY'S INTERNATIONAL REALTY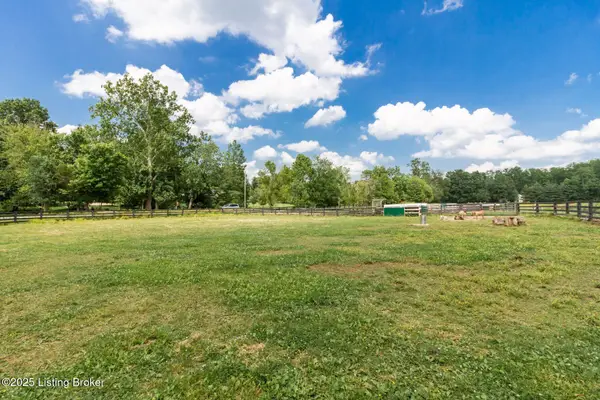 $1,200,000Active5.11 Acres
$1,200,000Active5.11 Acres11903 La Grange Rd, Anchorage, KY 40223
MLS# 1685639Listed by: LENIHAN SOTHEBY'S INTERNATIONAL REALTY- Open Sat, 11am to 2pm
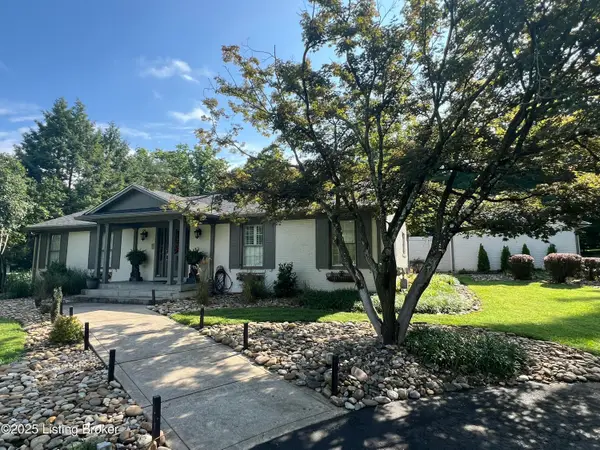 $889,900Active3 beds 3 baths3,516 sq. ft.
$889,900Active3 beds 3 baths3,516 sq. ft.2405 Anchor Way, Anchorage, KY 40223
MLS# 1681285Listed by: EXECUTIVE REALTY

