624 Saul Begley Road, Annville, KY 40402
Local realty services provided by:ERA Select Real Estate
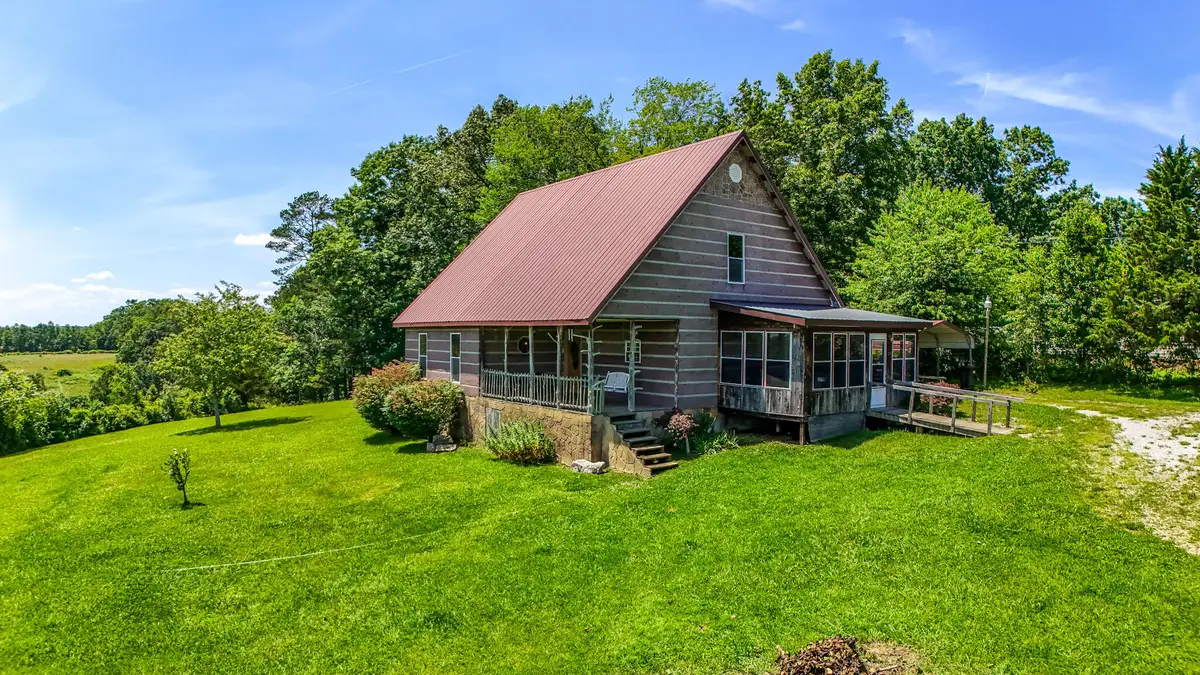
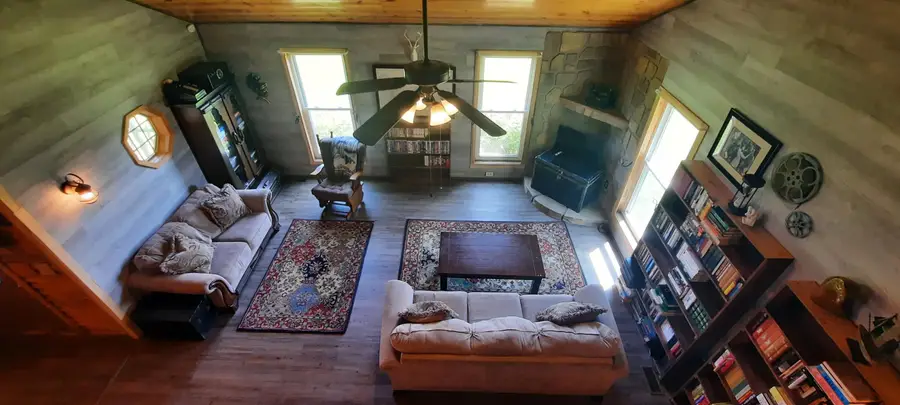

624 Saul Begley Road,Annville, KY 40402
$185,000
- 2 Beds
- 2 Baths
- 1,423 sq. ft.
- Single family
- Active
Upcoming open houses
- Sat, Aug 1612:00 pm - 02:00 pm
Listed by:jill r sizemore
Office:weichert realtors - ford brothers
MLS#:25013567
Source:KY_LBAR
Price summary
- Price:$185,000
- Price per sq. ft.:$130.01
About this home
Escape to the countryside with this inviting 2 bedroom cabin featuring a cozy sleeping loft and a host of charming features. Set on 2.1 picturesque acres, this home offers the perfect blend of comfort, functionality, and rustic charm. Step inside to find a spacious kitchen ideal for home cooking or entertaining, good sized bathrooms, and a separate dining area perfect for family meals or gatherings. Large windows throughout fill the space with natural light and offer peaceful views of the surrounding landscape. Enjoy your morning coffee or an evening sky from the covered front porch, or relax in the side porch, complete with screens or windows to suit 3 seasons. The upstairs has a unique passageway with built in storage connecting the bedroom to the sleeping loft. The property is ideal for animals or gardening, and includes a charming red barn full of character and potential. Whether you are dreaming of a hobby farm, a weekend getaway, or a full time country home, this property has something for you! All this just 25 minutes from London offers the perfect balance of rural tranquility with the convenience of town. Don't miss this rare opportunity! Schedule your showing today.
Contact an agent
Home facts
- Year built:2013
- Listing Id #:25013567
- Added:51 day(s) ago
- Updated:August 15, 2025 at 03:38 PM
Rooms and interior
- Bedrooms:2
- Total bathrooms:2
- Full bathrooms:1
- Half bathrooms:1
- Living area:1,423 sq. ft.
Heating and cooling
- Cooling:Electric, Heat Pump
- Heating:Electric, Heat Pump
Structure and exterior
- Year built:2013
- Building area:1,423 sq. ft.
- Lot area:2.1 Acres
Schools
- High school:Jackson Co
- Middle school:Jackson Co
- Elementary school:Tyner
Utilities
- Water:Public
- Sewer:Septic Tank
Finances and disclosures
- Price:$185,000
- Price per sq. ft.:$130.01
New listings near 624 Saul Begley Road
 $135,000Pending3 beds 1 baths864 sq. ft.
$135,000Pending3 beds 1 baths864 sq. ft.200 Welchburg Estates Road, Annville, KY 40402
MLS# 25017583Listed by: RE/MAX ELITE REALTY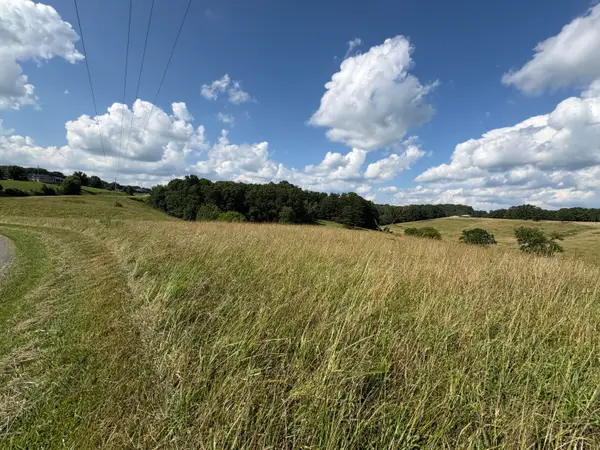 $99,000Active-- beds -- baths
$99,000Active-- beds -- bathsLot #5 Anna Moore Road, Annville, KY 40402
MLS# 25015422Listed by: LOCKHART REALTY GROUP, LLC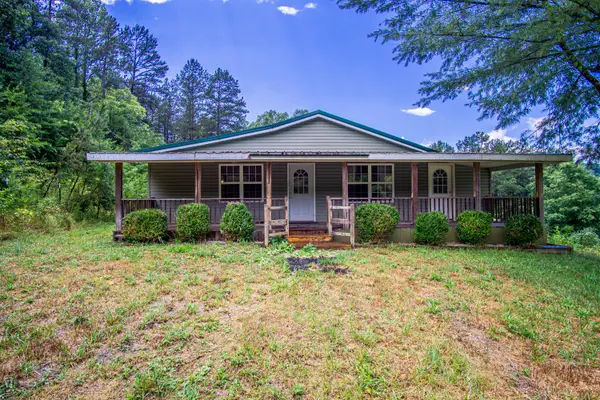 $259,000Active3 beds 1 baths1,640 sq. ft.
$259,000Active3 beds 1 baths1,640 sq. ft.800 Pond Lick Road, Annville, KY 40402
MLS# 25015292Listed by: RELIANCE ONE REALTY $285,000Pending-- beds -- baths
$285,000Pending-- beds -- baths320 Tyree Road, Annville, KY 40402
MLS# 25012655Listed by: RELIANCE ONE REALTY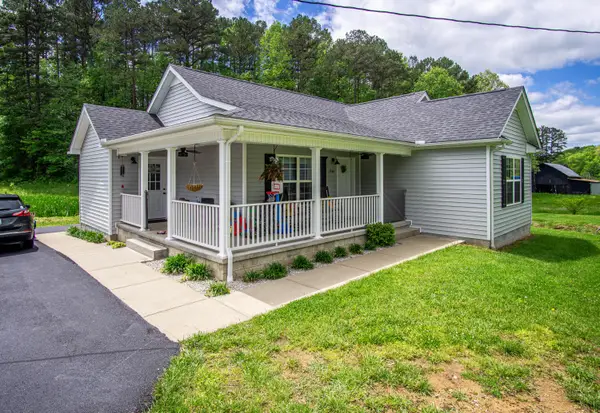 $209,900Pending3 beds 2 baths1,444 sq. ft.
$209,900Pending3 beds 2 baths1,444 sq. ft.1840 South Highway 578, Annville, KY 40402
MLS# 25009510Listed by: RELIANCE ONE REALTY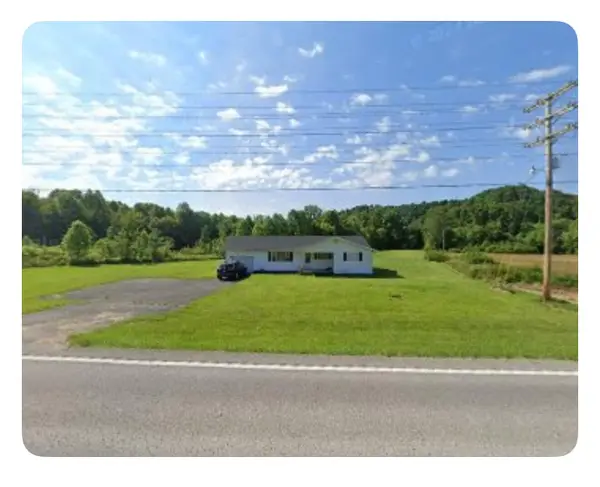 $145,000Pending3 beds 1 baths1,250 sq. ft.
$145,000Pending3 beds 1 baths1,250 sq. ft.2929 Ky 3630, Annville, KY 40402
MLS# 25008830Listed by: KELLER WILLIAMS COMMONWEALTH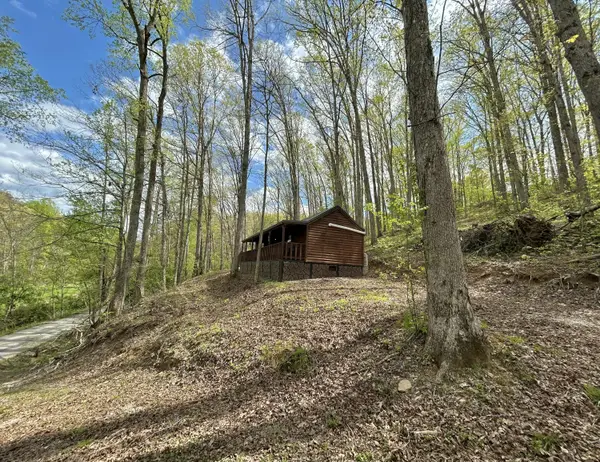 $119,900Active1 beds 1 baths425 sq. ft.
$119,900Active1 beds 1 baths425 sq. ft.411 Alum Cave Road, Annville, KY 40402
MLS# 25008690Listed by: KEY PLAYERS REAL ESTATE $29,900Pending9.6 Acres
$29,900Pending9.6 Acres7777 Welchburg Road, Annville, KY 40402
MLS# 25000422Listed by: COLOR REAL ESTATE $167,000Active3 beds 2 baths1,346 sq. ft.
$167,000Active3 beds 2 baths1,346 sq. ft.45 Boss Vaughn Road Road, Annville, KY 40402
MLS# 24020510Listed by: CENTURY 21 ADVANTAGE REALTY
