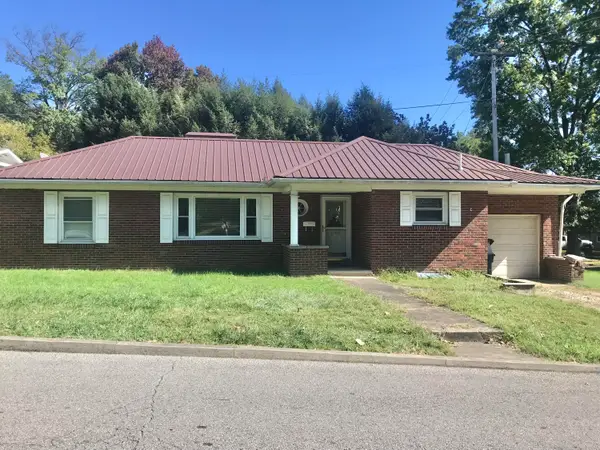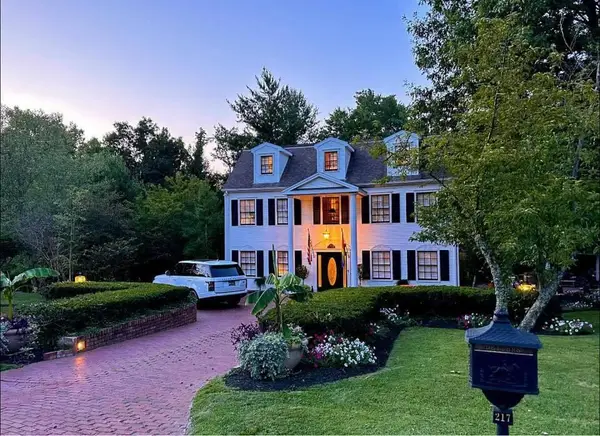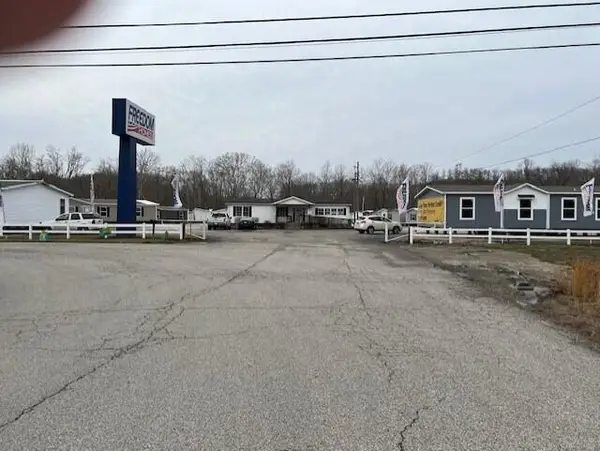621 Gartrell Street, Ashland, KY 41101
Local realty services provided by:ERA Team Realtors
621 Gartrell Street,Ashland, KY 41101
$158,900
- 3 Beds
- 2 Baths
- 1,500 sq. ft.
- Single family
- Active
Listed by: teresa brown
Office: century 21 advantage realty
MLS#:25506810
Source:KY_LBAR
Price summary
- Price:$158,900
- Price per sq. ft.:$105.93
About this home
Step inside this beautifully remodeled 3-bedroom, 2-bath home where modern updates meet rustic charm. The inviting open floor plan showcases tall ceilings and luxury vinyl flooring and shiplap wall accents, creating a seamless flow from room to room. A striking two-sided decorative fireplace connects the living room, dining area, and kitchen, offering warmth and character at the heart of the home. The kitchen is a true showpiece, featuring new white cabinetry, a breakfast bar, and rustic wood countertops—the perfect blend of style and function. Just off the kitchen, you’ll find a convenient laundry area for everyday ease. The primary suite boasts a private bath and a stylish barn door, with an additional guest bedroom is located on the main floor. Upstairs, a spacious third bedroom offers endless possibilities—large enough to remain open or easily divided into two rooms for added flexibility. Recent updates include a roof only 4 years old and modern vinyl windows, ensuring peace of mind and energy efficiency. Outdoor living is equally inviting with a Covered front porch, back deck, fenced backyard, private driveway, and the bonus of a partial unfinished basement—ideal for storage or future expansion. This home is truly move-in ready, combining charm, comfort, and thoughtful updates. Don’t miss the chance to make it yours today!
Contact an agent
Home facts
- Year built:1928
- Listing ID #:25506810
- Added:21 day(s) ago
- Updated:December 10, 2025 at 05:45 PM
Rooms and interior
- Bedrooms:3
- Total bathrooms:2
- Full bathrooms:2
- Living area:1,500 sq. ft.
Heating and cooling
- Cooling:Heat Pump
- Heating:Electric, Forced Air, Heat Pump
Structure and exterior
- Year built:1928
- Building area:1,500 sq. ft.
- Lot area:0.14 Acres
Schools
- High school:Paul Blazer
- Middle school:Ashland
- Elementary school:Oakview
Utilities
- Water:Public
- Sewer:Public Sewer
Finances and disclosures
- Price:$158,900
- Price per sq. ft.:$105.93
New listings near 621 Gartrell Street
 $65,000Active1 beds 1 baths386 sq. ft.
$65,000Active1 beds 1 baths386 sq. ft.1433 Cc Drive, Ashland, KY 41102
MLS# 25506616Listed by: LISTWITHFREEDOM.COM $119,900Pending2 beds 1 baths2,160 sq. ft.
$119,900Pending2 beds 1 baths2,160 sq. ft.2649 Lynnwood Avenue, Ashland, KY 41101
MLS# 25503811Listed by: CENTURY 21 ADVANTAGE REALTY $130,000Active3 beds 2 baths1,564 sq. ft.
$130,000Active3 beds 2 baths1,564 sq. ft.3210 Park Street, Ashland, KY 41101
MLS# 25502818Listed by: HIGHLAND HERITAGE REALTY $450,000Active1.26 Acres
$450,000Active1.26 Acres3449 13th Street, Ashland, KY 41102
MLS# 20021354Listed by: LPT REALTY $750,000Pending4 beds 4 baths4,656 sq. ft.
$750,000Pending4 beds 4 baths4,656 sq. ft.217 Bellefonte Drive, Ashland, KY 41101
MLS# 25017054Listed by: THE AGENCY $799,000Active5.58 Acres
$799,000Active5.58 Acres13121 Slone Court, Ashland, KY 41102
MLS# 611915Listed by: KOOGLER-EYRE REALTORS
