136 Elizabeth Lane, Barbourville, KY 40906
Local realty services provided by:ERA Select Real Estate
136 Elizabeth Lane,Barbourville, KY 40906
$239,000
- 3 Beds
- 2 Baths
- 1,470 sq. ft.
- Single family
- Active
Upcoming open houses
- Sun, Oct 0502:00 pm - 04:00 pm
Listed by:marcella walker
Office:weichert realtors - ford brothers
MLS#:25016844
Source:KY_LBAR
Price summary
- Price:$239,000
- Price per sq. ft.:$162.59
About this home
Schedule your showing right now because this home won't last long in today's market. This 3-bedroom 2-bath ranch home with 1470 sq ft and a 24 x 24 detached garage has been well maintained and offers the perfect blend of comfort, charm and convenience. Step inside to an open floor plan. The back wall of the kitchen has recently had shiplap added, the cabinets painted blue and newer stainless appliances. The garage was converted to living space that creates options to be a play/game room, office, 4th bedroom (can add a closet), dining room, etc. The roof was replaced in January 2024. The HVAC system is about 3-4 years. The back screened in porch is sure to please. Stephen Trace is a great neighborhood in Knox County. You are about 5 mins from Walmart, restaurants, hospital and schools. This won't last long. Schedule your showing today!
Contact an agent
Home facts
- Year built:1991
- Listing ID #:25016844
- Added:63 day(s) ago
- Updated:October 03, 2025 at 03:40 PM
Rooms and interior
- Bedrooms:3
- Total bathrooms:2
- Full bathrooms:2
- Living area:1,470 sq. ft.
Heating and cooling
- Cooling:Electric, Other
- Heating:Electric
Structure and exterior
- Year built:1991
- Building area:1,470 sq. ft.
- Lot area:0.24 Acres
Schools
- High school:Knox Central
- Middle school:Knox
- Elementary school:Central Elementary
Utilities
- Water:Public
- Sewer:Public Sewer
Finances and disclosures
- Price:$239,000
- Price per sq. ft.:$162.59
New listings near 136 Elizabeth Lane
- New
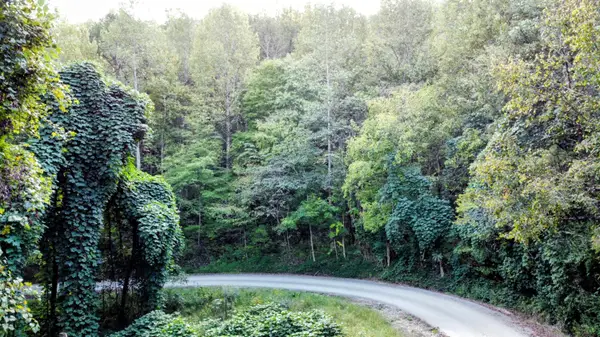 $99,900Active40 Acres
$99,900Active40 Acres309 Smokey Joe Drive, Barbourville, KY 40906
MLS# 25502827Listed by: RE/MAX ON MAIN, INC - New
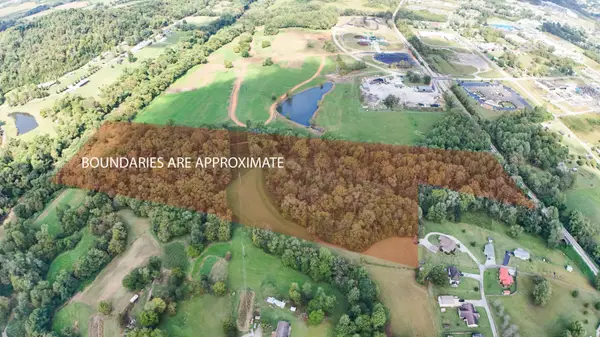 $75,000Active35 Acres
$75,000Active35 Acres0 Artemus Road Off Hwy 225, Barbourville, KY 40906
MLS# 25502670Listed by: HIGHLAND HERITAGE REALTY - New
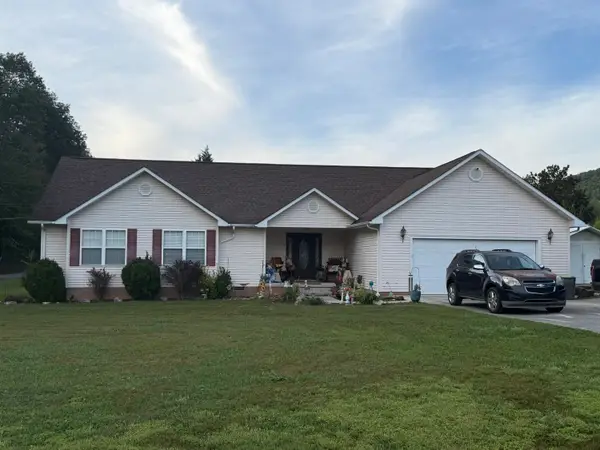 $305,000Active3 beds 3 baths1,537 sq. ft.
$305,000Active3 beds 3 baths1,537 sq. ft.25 Red Oak Drive, Barbourville, KY 40906
MLS# 25502081Listed by: WEICHERT REALTORS - FORD BROTHERS 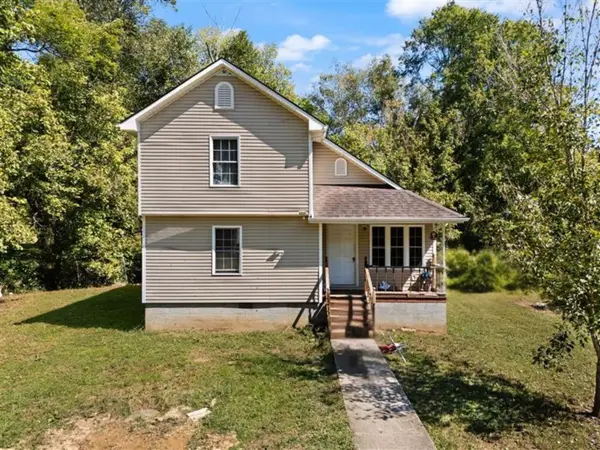 $105,000Pending2 beds 2 baths1,288 sq. ft.
$105,000Pending2 beds 2 baths1,288 sq. ft.1364 Ky-3439, Barbourville, KY 40906
MLS# 25501563Listed by: FREEMAN BROTHERS REALTY LLC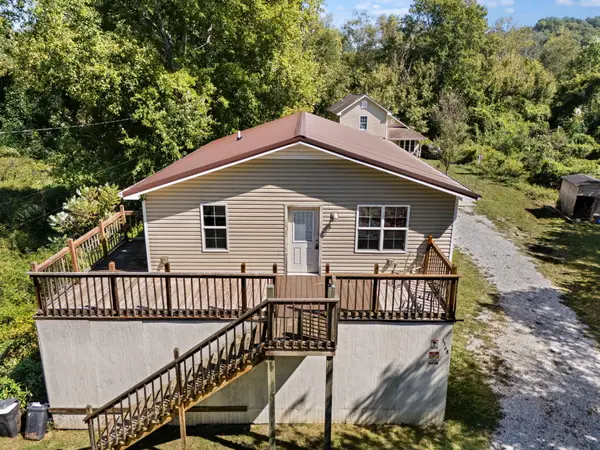 $120,000Pending3 beds 1 baths1,100 sq. ft.
$120,000Pending3 beds 1 baths1,100 sq. ft.1368 Ky-3439, Barbourville, KY 40906
MLS# 25501565Listed by: FREEMAN BROTHERS REALTY LLC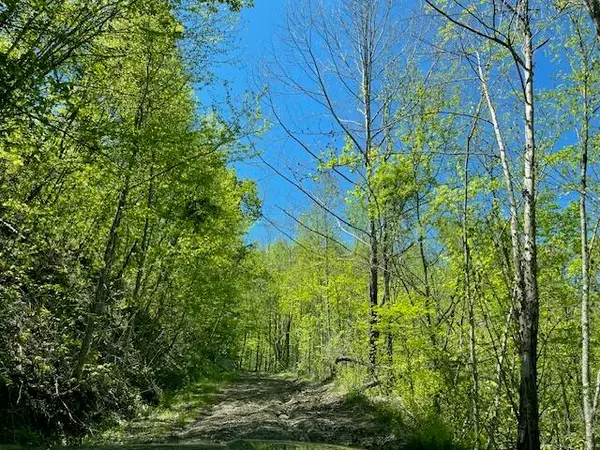 $69,000Active-- beds -- baths
$69,000Active-- beds -- baths9999 Hooker Branch Road, Barbourville, KY 40906
MLS# 25501520Listed by: WEICHERT REALTORS - FORD BROTHERS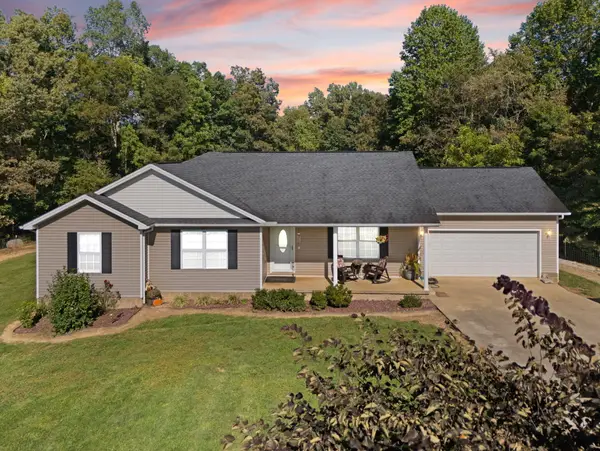 $650,000Active3 beds 2 baths1,500 sq. ft.
$650,000Active3 beds 2 baths1,500 sq. ft.141 Parker Lane, Barbourville, KY 40906
MLS# 25501414Listed by: HUDDLESTON REAL ESTATE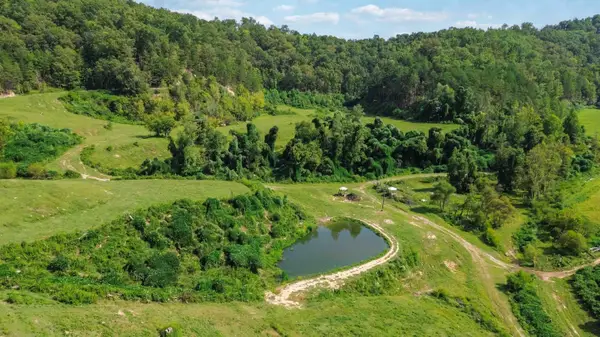 $198,000Pending-- beds -- baths
$198,000Pending-- beds -- baths9999 Matlock Hollow Road, Barbourville, KY 40906
MLS# 25501202Listed by: CENTURY 21 ADVANTAGE REALTY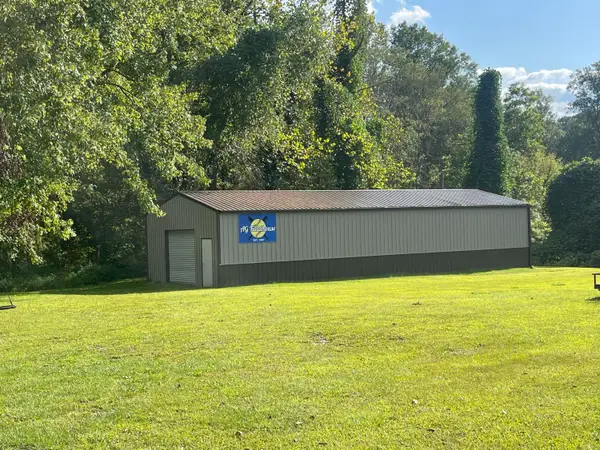 $69,000Active0.8 Acres
$69,000Active0.8 Acres32 Bentwood Avenue, Barbourville, KY 40906
MLS# 25501095Listed by: WEICHERT REALTORS - FORD BROTHERS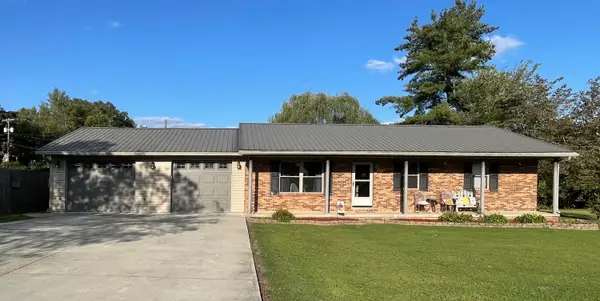 $189,000Active3 beds 1 baths1,375 sq. ft.
$189,000Active3 beds 1 baths1,375 sq. ft.31 Bentwood Avenue, Barbourville, KY 40906
MLS# 25501060Listed by: WEICHERT REALTORS - FORD BROTHERS
