462 Lake View Drive, Barbourville, KY 40906
Local realty services provided by:ERA Select Real Estate
462 Lake View Drive,Barbourville, KY 40906
$1,300,000
- 3 Beds
- 2 Baths
- 1,444 sq. ft.
- Single family
- Active
Listed by: thomas lockard
Office: creative realty & auction co.
MLS#:25500912
Source:KY_LBAR
Price summary
- Price:$1,300,000
- Price per sq. ft.:$900.28
About this home
One-of-a-Kind Outdoor Retreat - 122 Acres of Pure Serenity: Welcome to your private slice of paradise—122 acres (+/-) of pristine natural beauty, perfect for outdoor enthusiasts, investors, or anyone seeking a secluded getaway. This extraordinary property offers a rare blend of rustic charm, modern convenience, and endless recreational possibilities. Main Cabin Features: Spacious 2-story home with 3 bedrooms, 2 bathrooms, and a dedicated workshop; Equipped with a backup generator for peace of mind; Expansive wraparound deck, partially screened for year-round enjoyment; Upstairs balcony with panoramic views of the lake and surrounding forests; Private stairway leading to a covered dock on your own lakefront. Guest Cabin & Communal Spaces: Charming 1950s retro-style cabin with 2 bedrooms, 1 bath, and stunning lake views; Several storage sheds for tools and gear; A communal cabin located near the designated swimming area—ideal for gatherings or events. Lake & Wildlife:8-acre lake built by the Army Corps of Engineers, featuring a swimming area and new drain tile installed within the last year; Stocked with bluegill, bass, crappie, and catfish—a fisherman's dream; Surrounded by hickory, white oak, and black oak, last logged in 1995; Prime habitat for deer, turkey, and other game—perfect for hunting and hiking. Utilities & Access: Gas well on-site providing free gas and an annual royalty check; Located on Lake View, a private drive ensuring tranquility and privacy. Investment Potential: Whether you're dreaming of a Bed & Breakfast, Airbnb retreat, hunting lodge, or an outdoor recreation business, this property offers unmatched potential. Its natural beauty, infrastructure, and location make it a rare and versatile opportunity.
Contact an agent
Home facts
- Year built:1995
- Listing ID #:25500912
- Added:931 day(s) ago
- Updated:February 20, 2026 at 03:39 PM
Rooms and interior
- Bedrooms:3
- Total bathrooms:2
- Full bathrooms:2
- Rooms Total:3
- Flooring:Carpet, Hardwood, Vinyl
- Basement:Yes
- Basement Description:Crawl Space
- Living area:1,444 sq. ft.
Heating and cooling
- Cooling:Electric
- Heating:Electric
Structure and exterior
- Year built:1995
- Building area:1,444 sq. ft.
- Lot area:122.56 Acres
- Lot Features:Secluded, Wooded
- Construction Materials:Vinyl Siding, Wood Siding
Schools
- High school:Knox Central
- Middle school:Knox
- Elementary school:GR Hampton
Utilities
- Water:Public
- Sewer:Septic Tank
Finances and disclosures
- Price:$1,300,000
- Price per sq. ft.:$900.28
Features and amenities
- Laundry features:Electric Dryer Hookup, Washer Hookup
- Amenities:Ceiling Fan(s), Insulated Windows
New listings near 462 Lake View Drive
- New
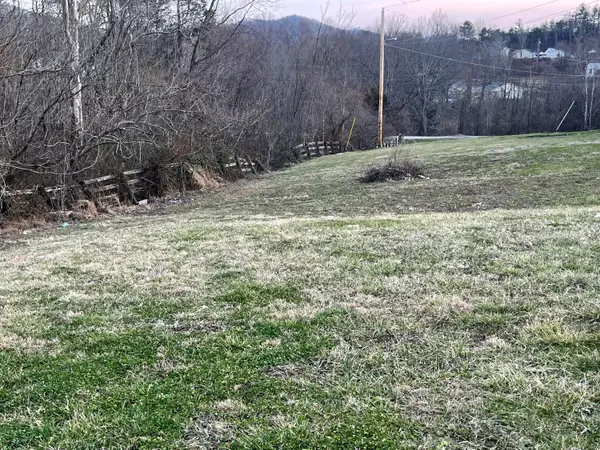 $25,000Active0.23 Acres
$25,000Active0.23 Acres0 Lot #11 Meadows Trail, Barbourville, KY 40906
MLS# 26003085Listed by: WEICHERT REALTORS - FORD BROTHERS - New
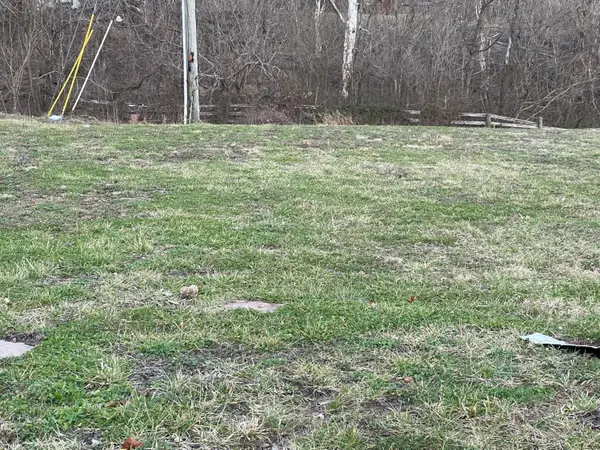 $25,000Active0.23 Acres
$25,000Active0.23 Acres0 Lot #14 Meadows Trail, Barbourville, KY 40906
MLS# 26003087Listed by: WEICHERT REALTORS - FORD BROTHERS - New
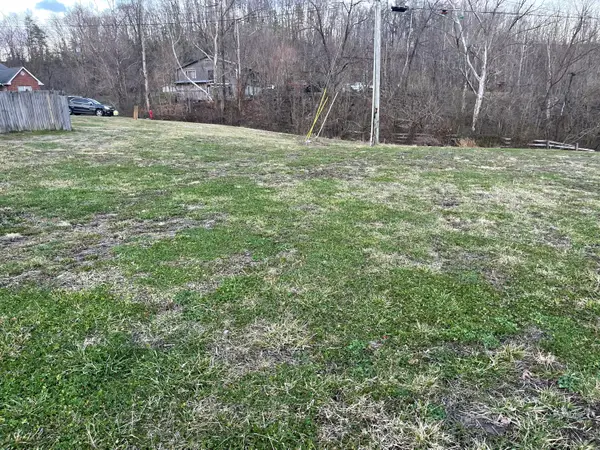 $10,000Active0.1 Acres
$10,000Active0.1 Acres0 Lot #13 Meadow Trail, Barbourville, KY 40906
MLS# 26003089Listed by: WEICHERT REALTORS - FORD BROTHERS  $89,900Pending4 beds 2 baths1,216 sq. ft.
$89,900Pending4 beds 2 baths1,216 sq. ft.197 Gregory Hines Lane, Barbourville, KY 40906
MLS# 26002211Listed by: THRESHOLD REAL ESTATE SERVICES $419,000Active6 beds 4 baths4,400 sq. ft.
$419,000Active6 beds 4 baths4,400 sq. ft.222 Park Hill Avenue, Barbourville, KY 40906
MLS# 26001772Listed by: WEICHERT REALTORS - FORD BROTHERS $449,000Active3 beds 1 baths1,250 sq. ft.
$449,000Active3 beds 1 baths1,250 sq. ft.679 New Hope Church Road, Barbourville, KY 40906
MLS# 26001380Listed by: REVOLUTION REALTY, LLC $56,000Pending2 beds 1 baths750 sq. ft.
$56,000Pending2 beds 1 baths750 sq. ft.471 Ky-3439, Barbourville, KY 40906
MLS# 26000888Listed by: 85W REAL ESTATE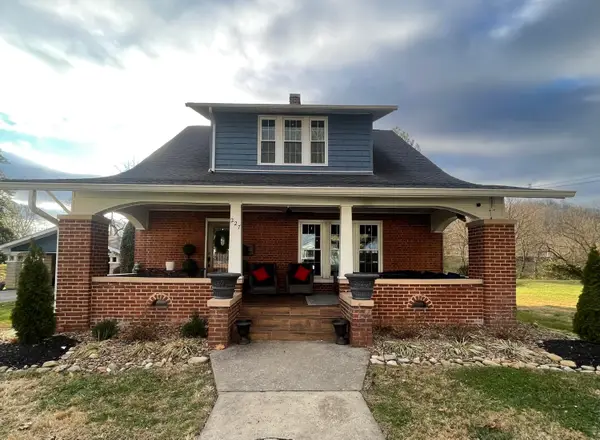 $379,900Active4 beds 2 baths2,100 sq. ft.
$379,900Active4 beds 2 baths2,100 sq. ft.227 Clark Street, Barbourville, KY 40906
MLS# 25508544Listed by: WEICHERT REALTORS FORD BROTHERS, INC.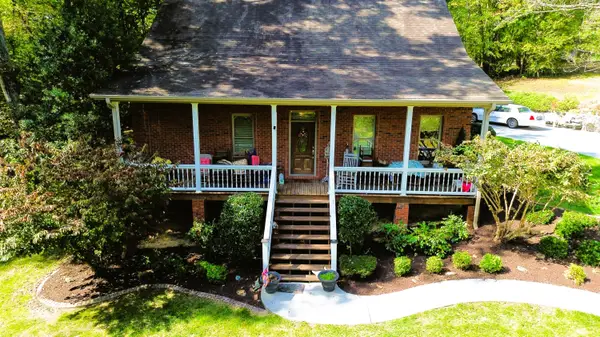 $379,000Active4 beds 3 baths2,284 sq. ft.
$379,000Active4 beds 3 baths2,284 sq. ft.119 Graham Lane, Barbourville, KY 40906
MLS# 25507864Listed by: RE/MAX ON MAIN, INC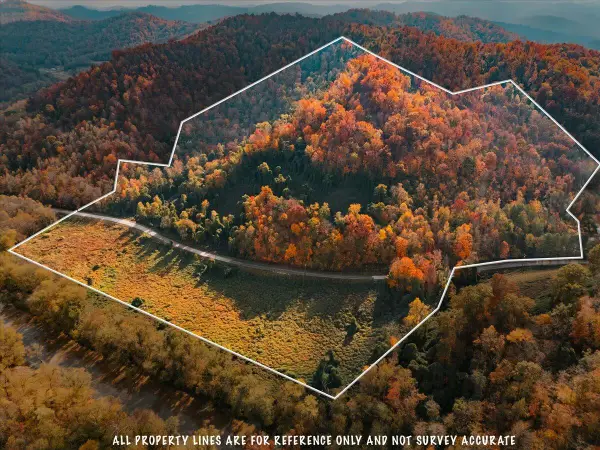 $137,000Active54 Acres
$137,000Active54 Acres5380 S Ky-11, Barbourville, KY 40906
MLS# 25505248Listed by: RE/MAX ON MAIN, INC

