47 Sweet Gum Lane #47A and 47B, Barbourville, KY 40906
Local realty services provided by:ERA Select Real Estate
47 Sweet Gum Lane #47A and 47B,Barbourville, KY 40906
$215,000
- 3 Beds
- 2 Baths
- 2,448 sq. ft.
- Single family
- Active
Listed by: tamara hurst
Office: simplihom
MLS#:25504407
Source:KY_LBAR
Price summary
- Price:$215,000
- Price per sq. ft.:$87.83
About this home
Unlock an incredible investment opportunity in Barbourville, Kentucky! This charming 2005 duplex, priced to sell "as is", features two stories with each unit offering three spacious bedrooms and two baths, along with the added convenience of a one-car garage for each unit. With a total of 2,448 square feet, this property provides ample space for comfortable living. Currently priced under market value, it reflects below-market rent and the need for updates, presenting savvy investors with a prime chance to enhance rental income by bringing the units up to market standards. With strategic improvements, you can significantly increase the property's appeal and profitability. In addition, you have the option to combine the purchase of this primary duplex with a like duplex on the same property, which features two bedrooms, two baths, and a versatile bonus room in each unit. This combination not only expands your investment portfolio but also offers increased rental income potential in a market poised for growth. Situated conveniently off the Cumberland Gap Parkway, this duplex is just 20 miles from the breathtaking Pine Mountain State Resort Park and 26 miles from the historic Cumberland Gap National Historical Park. This prime location makes it an ideal spot to attract both long-term tenants and short-term travelers, thanks to the area's natural beauty and rich history. Don't miss your chance to invest in this promising property—schedule a showing today and explore the incredible possibilities that await you in Barbourville!
Contact an agent
Home facts
- Year built:2005
- Listing ID #:25504407
- Added:115 day(s) ago
- Updated:February 15, 2026 at 03:50 PM
Rooms and interior
- Bedrooms:3
- Total bathrooms:2
- Full bathrooms:1
- Half bathrooms:1
- Living area:2,448 sq. ft.
Heating and cooling
- Heating:Electric
Structure and exterior
- Year built:2005
- Building area:2,448 sq. ft.
- Lot area:0.15 Acres
Schools
- High school:Knox Central
- Middle school:Knox
- Elementary school:Central Elementary
Utilities
- Water:Public
- Sewer:Septic Tank
Finances and disclosures
- Price:$215,000
- Price per sq. ft.:$87.83
New listings near 47 Sweet Gum Lane #47A and 47B
 $89,900Pending4 beds 2 baths1,216 sq. ft.
$89,900Pending4 beds 2 baths1,216 sq. ft.197 Gregory Hines Lane, Barbourville, KY 40906
MLS# 26002211Listed by: THRESHOLD REAL ESTATE SERVICES $419,000Active6 beds 4 baths4,400 sq. ft.
$419,000Active6 beds 4 baths4,400 sq. ft.222 Park Hill Avenue, Barbourville, KY 40906
MLS# 26001772Listed by: WEICHERT REALTORS - FORD BROTHERS $499,000Active3 beds 1 baths1,250 sq. ft.
$499,000Active3 beds 1 baths1,250 sq. ft.679 New Hope Church Road, Barbourville, KY 40906
MLS# 26001380Listed by: REVOLUTION REALTY, LLC $56,000Active2 beds 1 baths750 sq. ft.
$56,000Active2 beds 1 baths750 sq. ft.471 Ky-3439, Barbourville, KY 40906
MLS# 26000888Listed by: 85W REAL ESTATE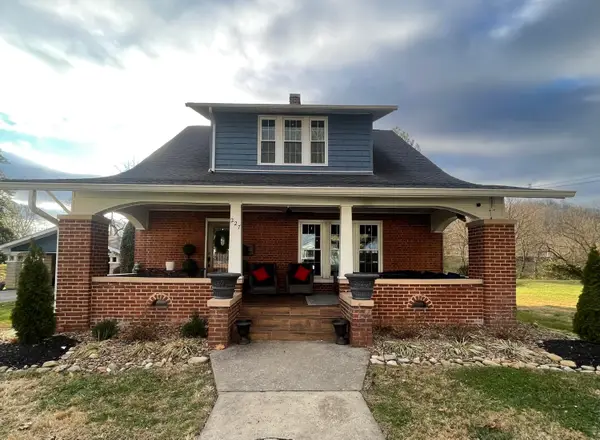 $379,900Active4 beds 2 baths2,100 sq. ft.
$379,900Active4 beds 2 baths2,100 sq. ft.227 Clark Street, Barbourville, KY 40906
MLS# 25508544Listed by: WEICHERT REALTORS FORD BROTHERS, INC.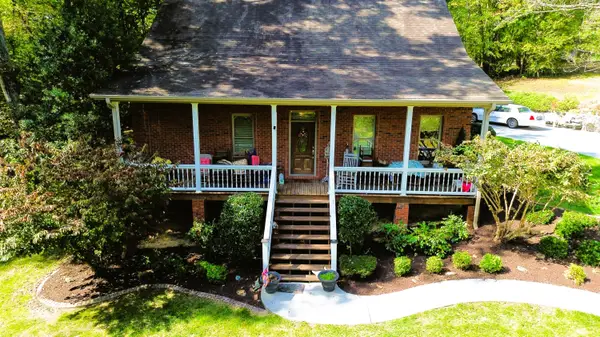 $379,000Active4 beds 3 baths2,284 sq. ft.
$379,000Active4 beds 3 baths2,284 sq. ft.119 Graham Lane, Barbourville, KY 40906
MLS# 25507864Listed by: RE/MAX ON MAIN, INC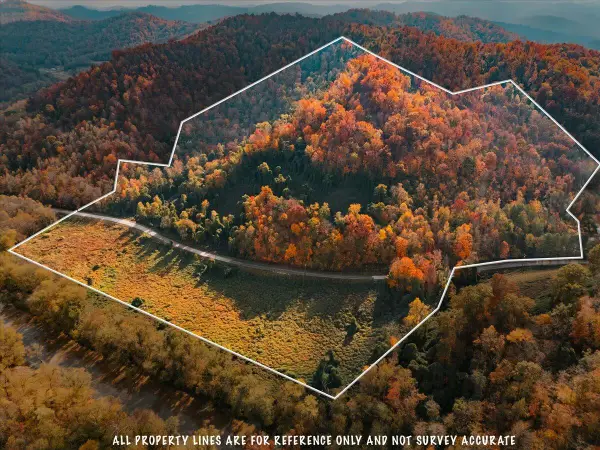 $137,000Active54 Acres
$137,000Active54 Acres5380 S Ky-11, Barbourville, KY 40906
MLS# 25505248Listed by: RE/MAX ON MAIN, INC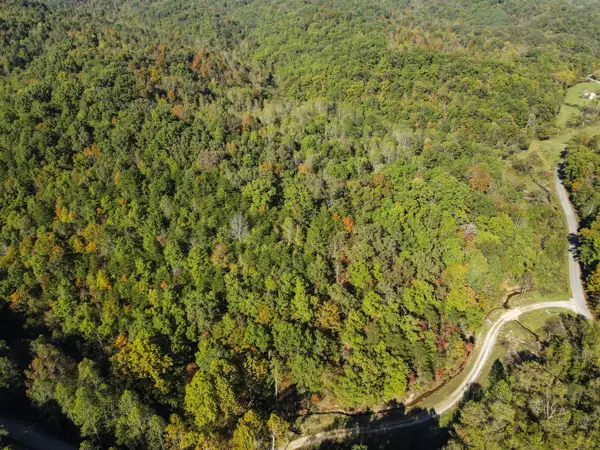 $283,500Active189 Acres
$283,500Active189 Acres999 Hwy 1803 Billies Br, Barbourville, KY 40906
MLS# 25504925Listed by: LOCKHART REALTY GROUP, LLC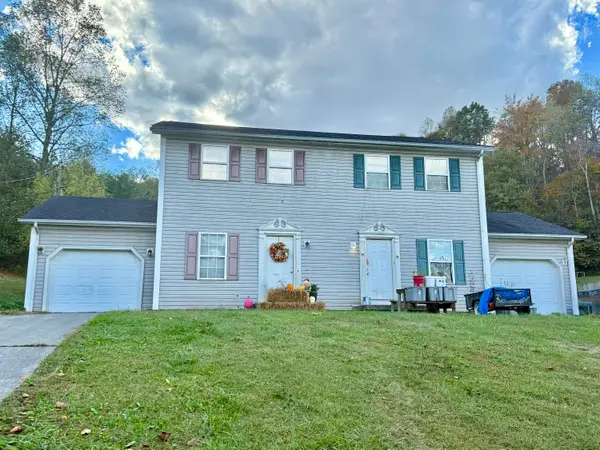 $215,000Active2 beds 2 baths2,448 sq. ft.
$215,000Active2 beds 2 baths2,448 sq. ft.390 Noeville Hollow Road #1 and 2, Barbourville, KY 40906
MLS# 25504408Listed by: SIMPLIHOM

