1018 Farmaway Drive, Bardstown, KY 40004
Local realty services provided by:ERA Select Real Estate
1018 Farmaway Drive,Bardstown, KY 40004
$295,000
- 3 Beds
- 2 Baths
- 1,516 sq. ft.
- Single family
- Active
Listed by: janet l jones, tyanne whitworth
Office: re/max elite lexington
MLS#:26002098
Source:KY_LBAR
Price summary
- Price:$295,000
- Price per sq. ft.:$194.59
About this home
Welcome to the Farmaway Subivision. Do not miss this great turn-key-home with beautiful lot .68 acres lot with water view option, with one-way in/out of Farmaway neighborhood for more privacy and quieter streets. During the warmer weather, frequently, the neighbors are seen driving their golf carts. Super nice community. This charming updated Brick Ranch offering 3-bedroom, 2-full-baths in one of Bardstown's most sought-after neighborhoods. Updated Systems, New Roof, New Gutters, New Concrete Driveway, New Lighting Fixtures, Fresh Paint In Great Room, Foyer, Hallway touched up in Bedrooms/Bathrooms, replaced windows.. The spacious layout features vaulted ceilings, a cozy wood fireplace, french doors, that fill the home with natural light. The Open-Floor-Plan connects a well-equipped kitchen to a warm dining area with hardwood floors perfect for daily living or entertaining. The first floor primary suite offers a relaxing walk-in spa tub and generous closet space. Step outside to a large deck overlooking the expansive flat backyard with water view option, ideal for cookouts or quiet evenings. With a large gentle rolling front yard, peaceful surroundings, and just minutes from historic downtown Bardstown, golf, shopping, and dining, This home offers the perfect blend of tranquility and convenience. This brick beauty is a must-see! With generous offer the Furnishings will convey -even ready for AirBnb set-up. Buyers to confirm tax, square footage, lot size and schools. The property provides available waterview check out aerial drone video on-line. This property allows has many bonuses, privacy 2-Car Garage-enough space for work-shop Large Deck, Covered Front Porch, Long new concrete Drive-way - Upon the sell of this beautiful home- Janet Jones The Realtor, will make a donation to 'The Children's Miracle Network Hospital.
Contact an agent
Home facts
- Year built:1996
- Listing ID #:26002098
- Added:205 day(s) ago
- Updated:February 20, 2026 at 03:39 PM
Rooms and interior
- Bedrooms:3
- Total bathrooms:2
- Full bathrooms:2
- Living area:1,516 sq. ft.
Heating and cooling
- Cooling:Heat Pump
- Heating:Electric, Heat Pump
Structure and exterior
- Year built:1996
- Building area:1,516 sq. ft.
- Lot area:0.69 Acres
Schools
- High school:Nelson Co
- Middle school:Boston School
- Elementary school:Boston School
Utilities
- Water:Public
- Sewer:Public Sewer
Finances and disclosures
- Price:$295,000
- Price per sq. ft.:$194.59
New listings near 1018 Farmaway Drive
- New
 $299,900Active3 beds 2 baths1,490 sq. ft.
$299,900Active3 beds 2 baths1,490 sq. ft.313 Oak Grove Dr, Bardstown, KY 40004
MLS# 1709454Listed by: RE/MAX EMPIRE - New
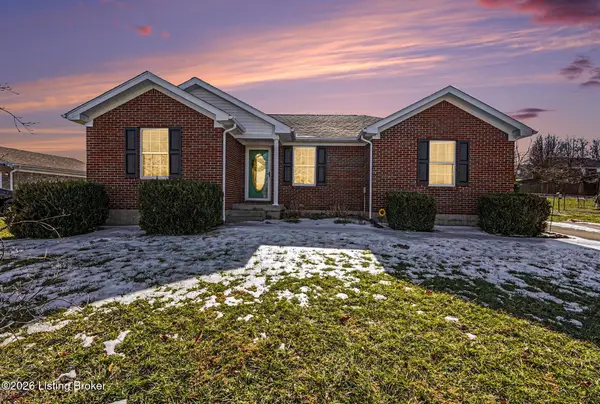 $225,000Active3 beds 2 baths1,239 sq. ft.
$225,000Active3 beds 2 baths1,239 sq. ft.105 Haverly Dr, Bardstown, KY 40004
MLS# 1706398Listed by: KELLER WILLIAMS COLLECTIVE - New
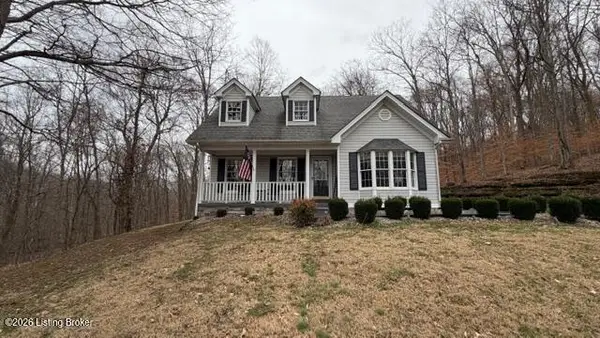 $430,000Active3 beds 3 baths2,484 sq. ft.
$430,000Active3 beds 3 baths2,484 sq. ft.3456 Bennett Ln, Bardstown, KY 40004
MLS# 1709300Listed by: AREA ONE REALTY, LLC - New
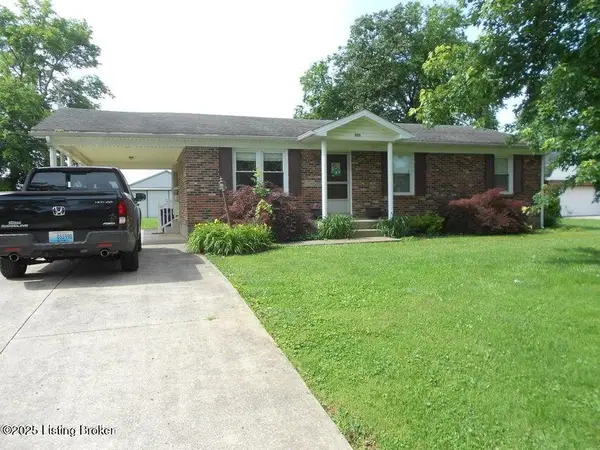 $229,900Active3 beds 1 baths1,232 sq. ft.
$229,900Active3 beds 1 baths1,232 sq. ft.205 St. Thomas Ct, Bardstown, KY 40004
MLS# 1709264Listed by: COLDWELL BANKER MCMAHAN - Open Sun, 2 to 4pmNew
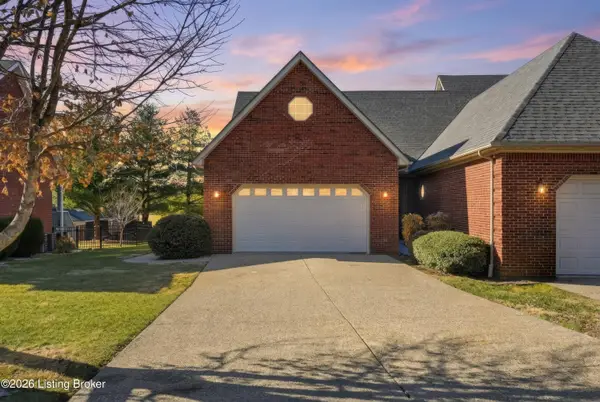 $339,900Active3 beds 2 baths2,180 sq. ft.
$339,900Active3 beds 2 baths2,180 sq. ft.102 Ashton Ct, Bardstown, KY 40004
MLS# 1709267Listed by: ASPIRE REAL ESTATE GROUP - New
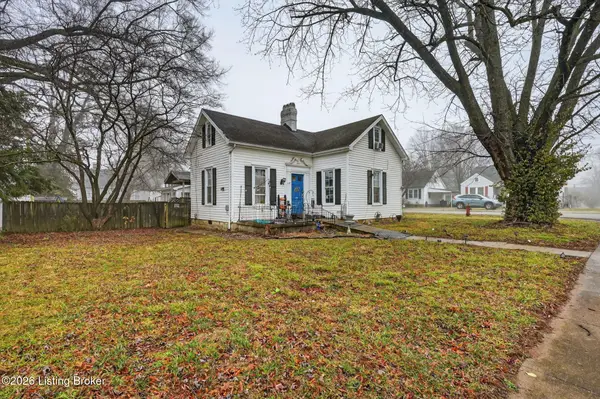 $148,000Active4 beds 2 baths1,264 sq. ft.
$148,000Active4 beds 2 baths1,264 sq. ft.117 E Halstead Ave, Bardstown, KY 40004
MLS# 1709223Listed by: 85W REAL ESTATE - New
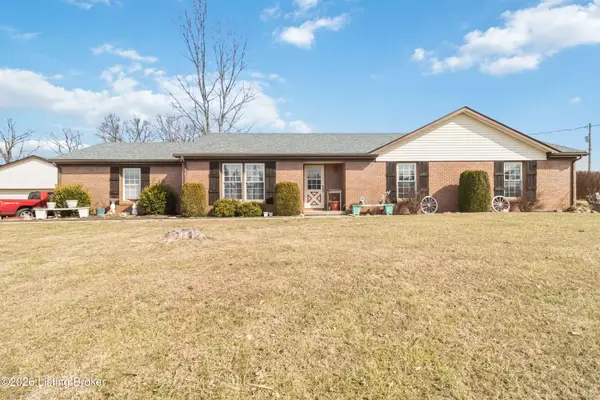 $399,000Active3 beds 2 baths2,141 sq. ft.
$399,000Active3 beds 2 baths2,141 sq. ft.1300 Oak Knoll Dr, Bardstown, KY 40004
MLS# 1709224Listed by: CENTURY 21 ADVANTAGE REALTY - New
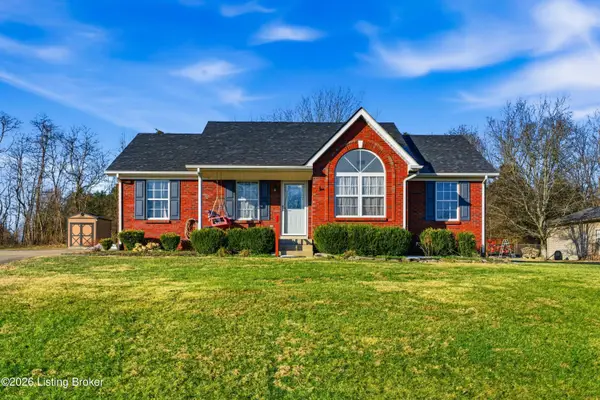 $267,500Active3 beds 2 baths1,389 sq. ft.
$267,500Active3 beds 2 baths1,389 sq. ft.1009 Iron Creek Cir, Bardstown, KY 40004
MLS# 1709101Listed by: RE/MAX EMPIRE - New
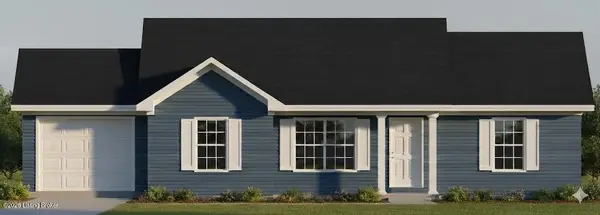 $274,900Active3 beds 2 baths1,250 sq. ft.
$274,900Active3 beds 2 baths1,250 sq. ft.514 Braden Way, Bardstown, KY 40004
MLS# 1709106Listed by: J AND D REALTY INC. - New
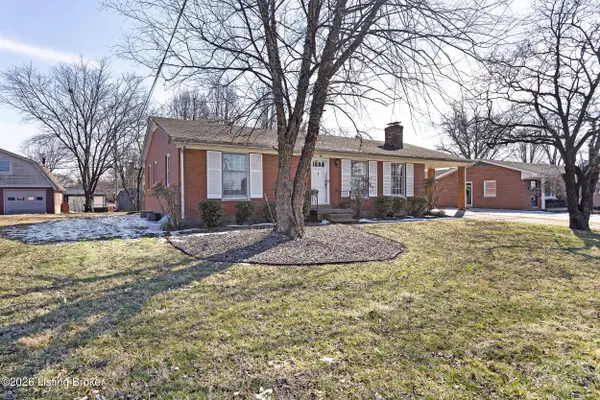 $299,900Active3 beds 2 baths2,112 sq. ft.
$299,900Active3 beds 2 baths2,112 sq. ft.401 S 6th St, Bardstown, KY 40004
MLS# 1708709Listed by: UNITED REAL ESTATE LOUISVILLE

