184 Furnace Branch Rd, Bee Spring, KY 42207
Local realty services provided by:Schuler Bauer Real Estate ERA Powered
184 Furnace Branch Rd,Bee Spring, KY 42207
$559,000
- 3 Beds
- 3 Baths
- 1,841 sq. ft.
- Single family
- Active
Listed by: cindy hack, scott hack
Office: finish line realty llc.
MLS#:1708157
Source:KY_MSMLS
Price summary
- Price:$559,000
- Price per sq. ft.:$303.64
About this home
Welcome to 184 Furnace Branch Road-your serene retreat in a gated Nolin Lake community! Designed for low-maintenance living, this concrete log-sided home offers multiple outdoor spaces where you can unwind & enjoy Mother Nature's magic. Choose from the inviting covered front porch, side deck, rear covered deck, second-floor deck accessible from two bedrooms, or gather around the fire pit for evenings under the stars. Step inside to an open floor plan highlighted by a spacious kitchen, adjoining two-story dining area, & a great room featuring a real wood-burning fireplace—perfect for cozy lake nights. The main-level primary suite offers comfort and privacy with its own full bath. A conveniently located half bath near the back entry and a nearby laundry room add to the home's practicality. Upstairs, you'll find two additional bedrooms and a full bath ideal for family and guests. Everyone knows that when you have a lake house, you have toys! This property includes a 36' x 40' outbuilding with oversized overhead doors to accommodate boats, ATVs, lake gear, or serve as an incredible man cave or entertainment space. A floored-off loft provides even more storage. Part of the lot is fenced for added utility and peace of mind. Most furnishings can remain for a move-in-ready experience. No rentals are permitted in this development, protecting the peaceful environment and your investment. A private dock transferrable with Corp of Engineers approval comes with the property, and a blacktop path offers direct, easy access. Qualifying owners may also obtain a permit to use a motorized vehicle all the way to the dock. Whether you're seeking full-time living or a weekend family retreat, this Nolin Lake getaway is ready for you. Start making memories today!
Contact an agent
Home facts
- Year built:2013
- Listing ID #:1708157
- Added:94 day(s) ago
- Updated:February 10, 2026 at 04:06 PM
Rooms and interior
- Bedrooms:3
- Total bathrooms:3
- Full bathrooms:2
- Half bathrooms:1
- Living area:1,841 sq. ft.
Heating and cooling
- Cooling:Central Air
- Heating:Electric, FORCED AIR
Structure and exterior
- Year built:2013
- Building area:1,841 sq. ft.
- Lot area:1.59 Acres
Finances and disclosures
- Price:$559,000
- Price per sq. ft.:$303.64
New listings near 184 Furnace Branch Rd
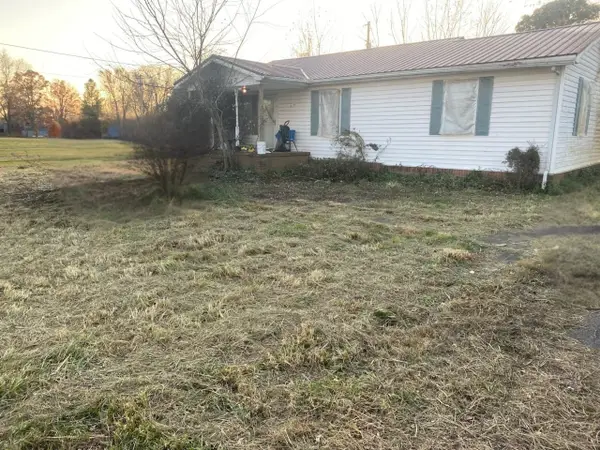 $75,000Active3 beds 2 baths1,590 sq. ft.
$75,000Active3 beds 2 baths1,590 sq. ft.8381 State Highway 259 N, Bee Spring, KY 42207
MLS# 3049222Listed by: EXP REALTY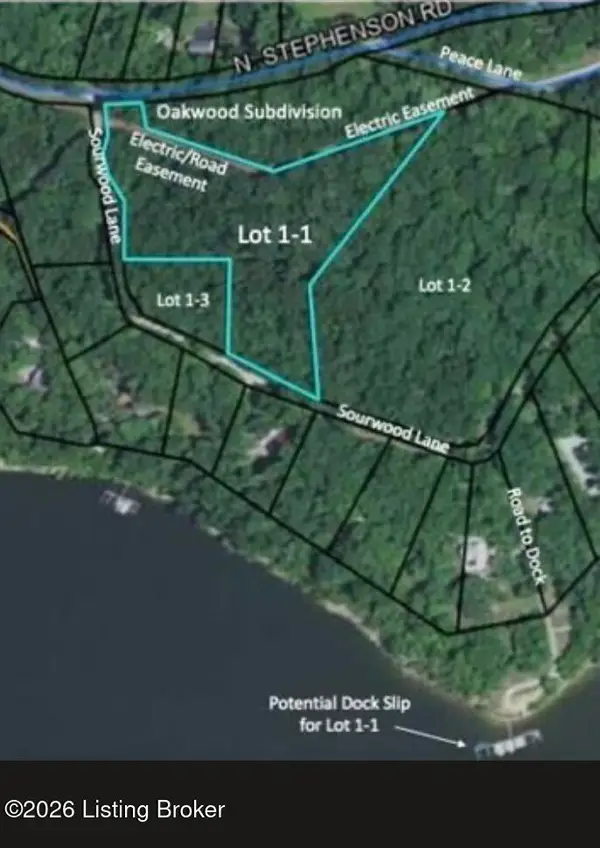 $229,000Active4.34 Acres
$229,000Active4.34 Acres0 Sourwood Ln, Bee Springs, KY 42207
MLS# 1707829Listed by: GREATER NOLIN LAKE REALTY GROUP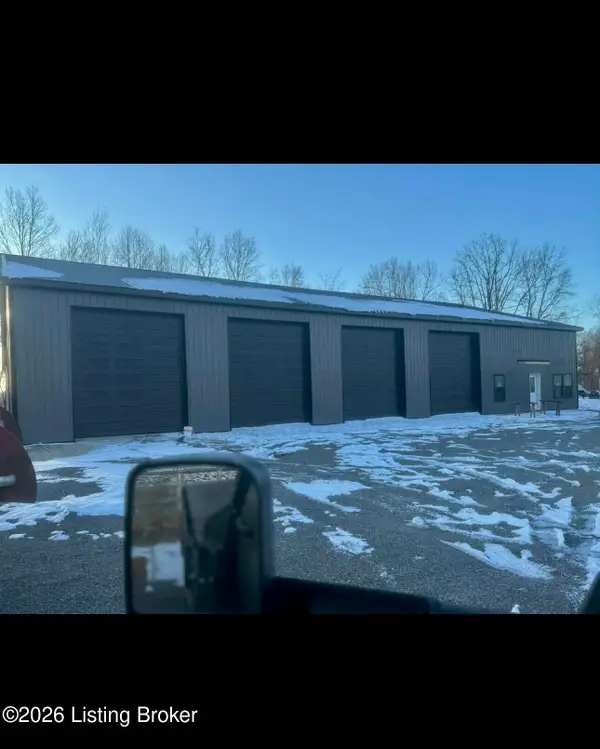 $1,125,000Active2 beds 1 baths1,520 sq. ft.
$1,125,000Active2 beds 1 baths1,520 sq. ft.2138 Jock Rd, Bee Spring, KY 42207
MLS# 1707785Listed by: LEGACY PROPERTY GROUP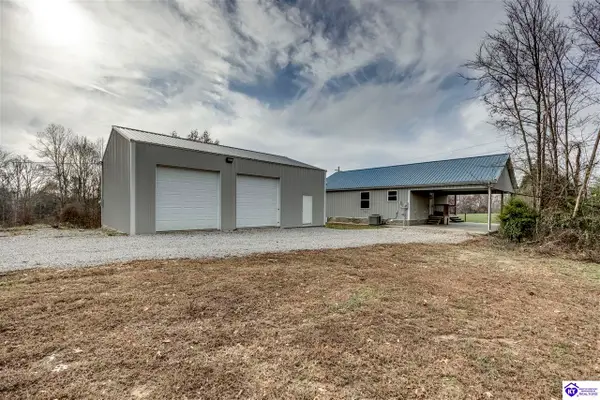 $244,900Active2 beds 1 baths1,080 sq. ft.
$244,900Active2 beds 1 baths1,080 sq. ft.918 Oklahoma Road, Bee Spring, KY 42207
MLS# HK2600167Listed by: KELLER WILLIAMS LOUISVILLE $499,900Active3 beds 3 baths1,842 sq. ft.
$499,900Active3 beds 3 baths1,842 sq. ft.30 Tulip Poplar Ln, Leitchfield, KY 42754
MLS# 1699224Listed by: GREATER NOLIN LAKE REALTY GROUP $349,900Active2 beds 2 baths1,545 sq. ft.
$349,900Active2 beds 2 baths1,545 sq. ft.369 Reynolds Rd, Bee Spring, KY 42207
MLS# 1699168Listed by: RE/MAX REAL ESTATE EXECUTIVES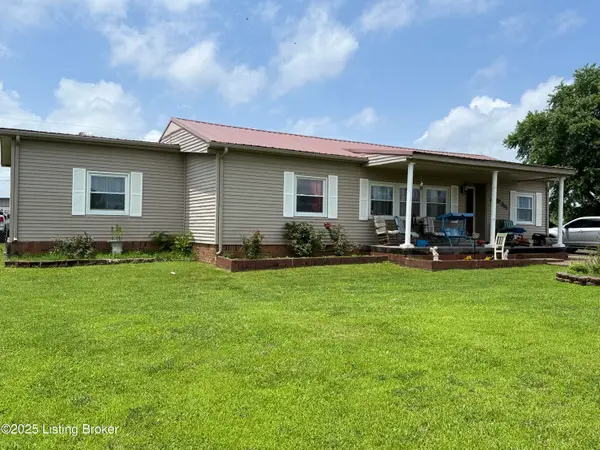 $167,000Active3 beds 2 baths2,100 sq. ft.
$167,000Active3 beds 2 baths2,100 sq. ft.425 Oklahoma Rd, Bee Spring, KY 42207
MLS# 1706187Listed by: REALTY ADVANCED $449,900Active2 beds 3 baths2,629 sq. ft.
$449,900Active2 beds 3 baths2,629 sq. ft.207 Ironwood Dr, Bee Spring, KY 42207
MLS# 1686574Listed by: GREATER NOLIN LAKE REALTY GROUP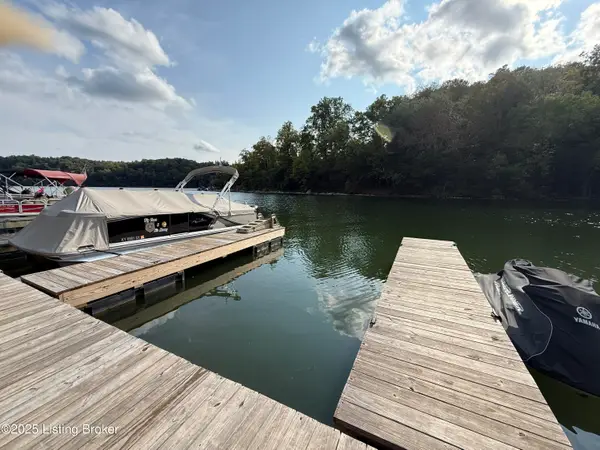 $89,000Active0.47 Acres
$89,000Active0.47 Acres35 Penn Run Rd, Bee Springs, KY 42207
MLS# 1708144Listed by: FINISH LINE REALTY LLC

