101 Harbor Greene Drive #W705, Bellevue, KY 41073
Local realty services provided by:ERA Real Solutions Realty
101 Harbor Greene Drive #W705,Bellevue, KY 41073
$1,175,000
- 4 Beds
- 4 Baths
- 3,644 sq. ft.
- Condominium
- Pending
Listed by: todd ignarski
Office: plum tree realty
MLS#:633227
Source:KY_NKMLS
Price summary
- Price:$1,175,000
- Price per sq. ft.:$322.45
- Monthly HOA dues:$933
About this home
Back on the market! One of the largest condominiums built on the Ohio River. It boasts nearly 3700 sq ft of luxury living at its finest. It is an east-facing unit overlooking Historic Bellevue and Dayton Kentucky. The 7th floor balconies have no city traffic noise, no burning summer sun. There are extraordinary views of the sunrise daily while enjoying breakfast or morning coffee. They are habitable all day long. A huge master bedroom with 2 walk-in closets, a hall with built in dressers leading to a large beautiful master bathroom. Highlights of the 2nd bedroom are its panoramic view of the idyllic town of Bellevue from the East and South facing windows. The gourmet kitchen features a 6 burner Thermador gas stove and a Sub Zero custom cabinet faced refrigerator. The kitchen also boasts luxurious granite countertops, a sprawling breakfast bar, and a walk-in pantry. The mechanicals are conveniently located within the unit and the laundry room features an abundance of cabinetry and a utility sink. There are Lutron lighting and shades throughout the unit. Secure garage with 2 assigned stalls and secure keyed entry in the lobby. Condominium Seller Certificate available
Contact an agent
Home facts
- Year built:2006
- Listing ID #:633227
- Added:259 day(s) ago
- Updated:February 21, 2026 at 08:11 AM
Rooms and interior
- Bedrooms:4
- Total bathrooms:4
- Full bathrooms:3
- Half bathrooms:1
- Living area:3,644 sq. ft.
Heating and cooling
- Cooling:Central Air
- Heating:Forced Air, Heat Pump
Structure and exterior
- Year built:2006
- Building area:3,644 sq. ft.
- Lot area:0.41 Acres
Schools
- High school:Bellevue High
- Middle school:Bellevue High
- Elementary school:Grandview Elementary
Utilities
- Water:Public, Water Available
- Sewer:Private Sewer
Finances and disclosures
- Price:$1,175,000
- Price per sq. ft.:$322.45
New listings near 101 Harbor Greene Drive #W705
- New
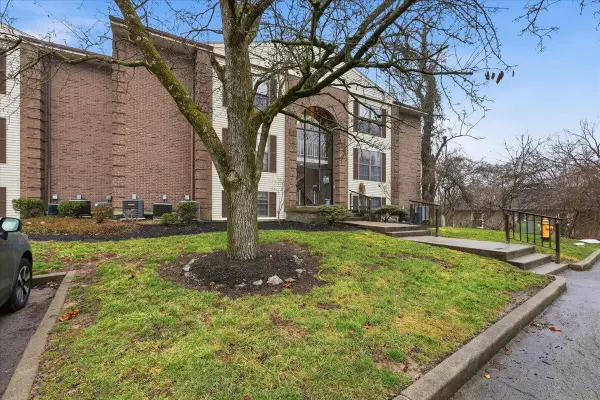 $147,000Active2 beds 2 baths1,089 sq. ft.
$147,000Active2 beds 2 baths1,089 sq. ft.624 Truman Lane #105, Bellevue, KY 41073
MLS# 640019Listed by: HORAN ROSENHAGEN REAL ESTATE - New
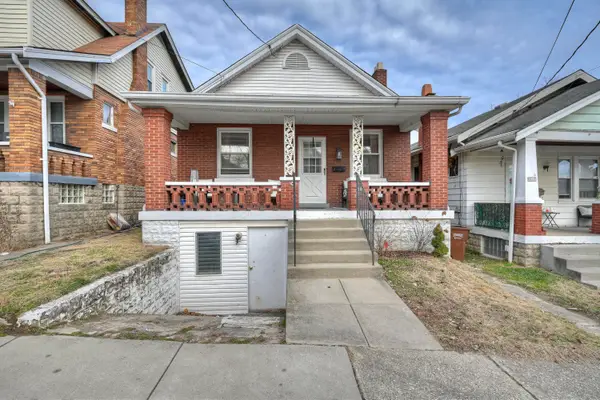 $175,000Active1 beds 2 baths816 sq. ft.
$175,000Active1 beds 2 baths816 sq. ft.515 Berry Avenue, Bellevue, KY 41073
MLS# 639981Listed by: HUFF REALTY - CC - Open Sun, 1 to 3pmNew
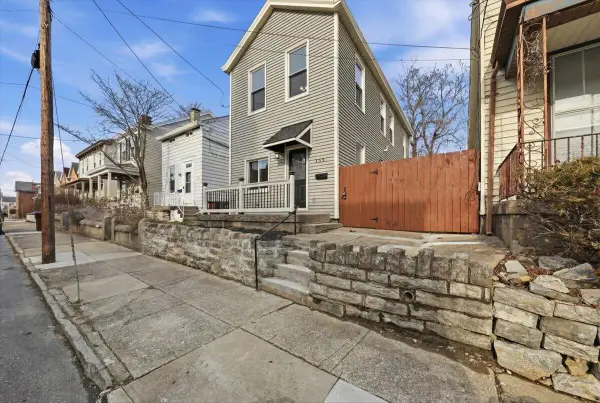 $335,000Active3 beds 2 baths1,280 sq. ft.
$335,000Active3 beds 2 baths1,280 sq. ft.335 Prospect Street, Bellevue, KY 41073
MLS# 639846Listed by: COLDWELL BANKER REALTY FM - New
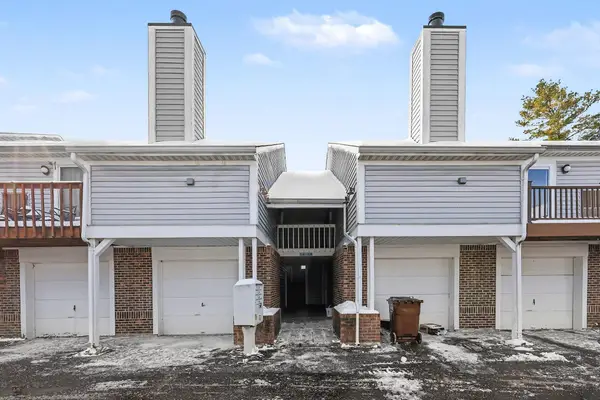 $122,500Active1 beds 1 baths
$122,500Active1 beds 1 baths1140 Bellpointe, Bellevue, KY 41073
MLS# 639826Listed by: EXP REALTY, LLC - New
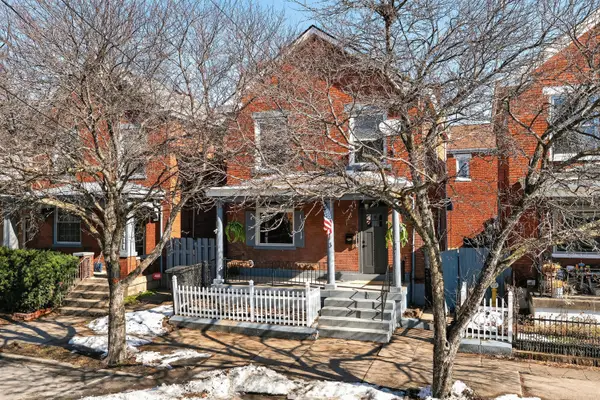 $314,000Active3 beds 2 baths1,434 sq. ft.
$314,000Active3 beds 2 baths1,434 sq. ft.413 Taylor Avenue, Bellevue, KY 41073
MLS# 639803Listed by: KELLER WILLIAMS REALTY SERVICE - New
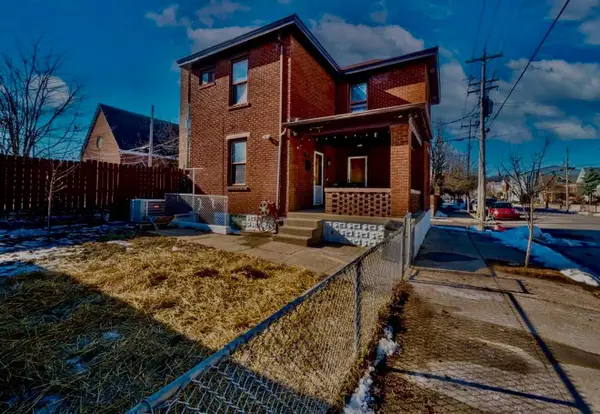 $270,000Active3 beds 2 baths
$270,000Active3 beds 2 baths318 Washington Avenue, Bellevue, KY 41073
MLS# 639800Listed by: HUFF REALTY - FLORENCE - New
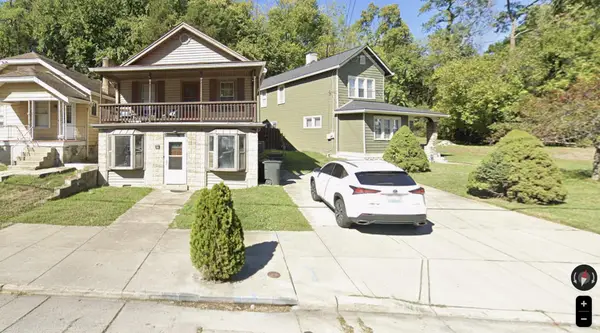 $250,000Active2 beds 2 baths1,824 sq. ft.
$250,000Active2 beds 2 baths1,824 sq. ft.327 Covert Run Pike, Bellevue, KY 41073
MLS# 639770Listed by: BERKSHIRE HATHAWAY HOME SERVICES PROFESSIONAL REALTY 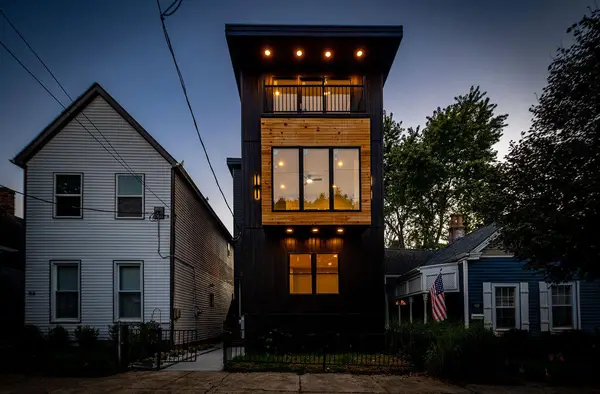 $619,900Active3 beds 3 baths
$619,900Active3 beds 3 baths112 Ward Avenue, Bellevue, KY 41073
MLS# 639699Listed by: PLUM TREE REALTY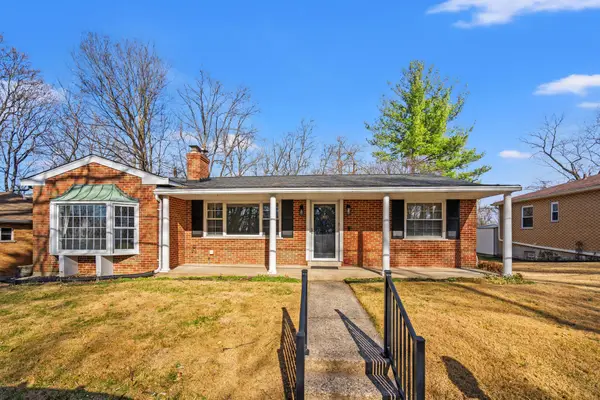 $235,000Pending3 beds 2 baths1,292 sq. ft.
$235,000Pending3 beds 2 baths1,292 sq. ft.73 Harrison Avenue, Bellevue, KY 41073
MLS# 639544Listed by: HORAN ROSENHAGEN REAL ESTATE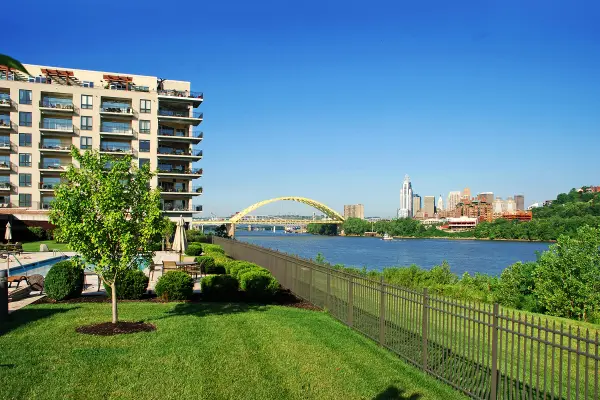 $675,000Pending2 beds 2 baths1,977 sq. ft.
$675,000Pending2 beds 2 baths1,977 sq. ft.101 Harbor Greene Drive #W405, Bellevue, KY 41073
MLS# 639537Listed by: ROBINSON SOTHEBY'S INTERNATIONAL REALTY

