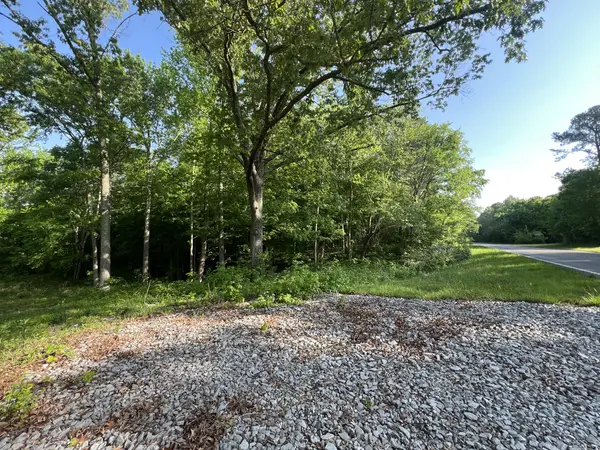168 Johnston Subdivision Road, Benton, KY 42025
Local realty services provided by:ERA Team Realtors
168 Johnston Subdivision Road,Benton, KY 42025
$169,900
- 4 Beds
- 2 Baths
- 2,128 sq. ft.
- Single family
- Active
Listed by:jody l moore
Office:rector hayden realtors
MLS#:25504562
Source:KY_LBAR
Price summary
- Price:$169,900
- Price per sq. ft.:$79.84
About this home
Welcome home to this spacious 4 bedroom, 2 bath property situated on 1.56 acres in beautiful Benton, Kentucky. This home offers an open and functional layout with modern finishes and plenty of living space. Step inside to find two large living rooms, perfect for entertaining, family gatherings, or creating a separate home office or playroom. The kitchen features a large island, stainless range hood, and walk-in pantry, providing both style and storage. The open floor plan flows seamlessly into the dining and living areas, allowing for easy interaction and natural light throughout. The primary suite offers a private retreat with a spacious bedroom, double sinks, soaking tub, and separate shower. The guest bathroom includes dual sinks and a private door separating the shower and toilet, making busy mornings easier for everyone. Additional highlights include new flooring, fresh paint, recessed lighting, and a convenient laundry area. The exterior features a welcoming front deck and a level yard with plenty of room for outdoor activities, a garden, or future additions such as a garage or workshop. Enjoy peaceful country living while being just a short drive from local amenities, schools, and shopping. This home combines space, function, and comfort, ready for its next owner!
Contact an agent
Home facts
- Year built:2016
- Listing ID #:25504562
- Added:4 day(s) ago
- Updated:October 27, 2025 at 09:42 PM
Rooms and interior
- Bedrooms:4
- Total bathrooms:2
- Full bathrooms:2
- Living area:2,128 sq. ft.
Heating and cooling
- Heating:Forced Air
Structure and exterior
- Year built:2016
- Building area:2,128 sq. ft.
- Lot area:1.56 Acres
Schools
- High school:Marshall
- Middle school:North Marshall
- Elementary school:Central
Utilities
- Water:Public
- Sewer:Septic Tank
Finances and disclosures
- Price:$169,900
- Price per sq. ft.:$79.84
New listings near 168 Johnston Subdivision Road
 $45,000Active1.28 Acres
$45,000Active1.28 Acres0 Highway 68 E, Benton, KY 42025
MLS# 2971289Listed by: GRATEFUL ACRES REALTY $499,000Active3 beds 3 baths1,716 sq. ft.
$499,000Active3 beds 3 baths1,716 sq. ft.663 Jonathan Shores Rd, Benton, KY 42025
MLS# 2701615Listed by: 1ST REALTY GROUP $999,000Pending4 beds 4 baths6,072 sq. ft.
$999,000Pending4 beds 4 baths6,072 sq. ft.1621 Shoemaker Rd, Benton, KY 42025
MLS# 2668924Listed by: 1ST REALTY GROUP
