1041 Burnell Drive, Berea, KY 40403
Local realty services provided by:ERA Select Real Estate
1041 Burnell Drive,Berea, KY 40403
$350,000
- 6 Beds
- 4 Baths
- 3,120 sq. ft.
- Single family
- Pending
Listed by: mimi iverson
Office: real broker, llc.
MLS#:25016913
Source:KY_LBAR
Price summary
- Price:$350,000
- Price per sq. ft.:$112.18
About this home
Beautifully updated 6-bedroom, 3-bath brick ranch with full basement, situated on a spacious corner lot in an established neighborhood. Recent renovations include granite countertops, fresh paint, and new flooring throughout, giving the home a clean and modern feel. The layout offers flexibility for a variety of living arrangements, featuring two primary bedrooms with ensuite baths—ideal for guests or multigenerational households. The finished basement adds additional bedrooms, a full bath, and plenty of storage space. Enjoy outdoor living on the large back deck, and take advantage of the 2-car attached garage for parking and convenience. With its size, updates, and desirable location, this home is a rare find!
Contact an agent
Home facts
- Year built:1998
- Listing ID #:25016913
- Added:84 day(s) ago
- Updated:October 23, 2025 at 07:45 PM
Rooms and interior
- Bedrooms:6
- Total bathrooms:4
- Full bathrooms:3
- Half bathrooms:1
- Living area:3,120 sq. ft.
Heating and cooling
- Cooling:Heat Pump
- Heating:Heat Pump, Natural Gas
Structure and exterior
- Year built:1998
- Building area:3,120 sq. ft.
- Lot area:0.31 Acres
Schools
- High school:Madison So
- Middle school:Foley
- Elementary school:Silver Creek
Utilities
- Water:Public
- Sewer:Public Sewer
Finances and disclosures
- Price:$350,000
- Price per sq. ft.:$112.18
New listings near 1041 Burnell Drive
- New
 $250,000Active3 beds 2 baths1,184 sq. ft.
$250,000Active3 beds 2 baths1,184 sq. ft.1008 Eagle Point Drive, Berea, KY 40403
MLS# 25505432Listed by: CENTURY 21 PINNACLE - New
 $269,900Active3 beds 2 baths1,265 sq. ft.
$269,900Active3 beds 2 baths1,265 sq. ft.346 Wyldwood Way, Berea, KY 40403
MLS# 25505382Listed by: BERKSHIRE HATHAWAY HOMESERVICES FOSTER REALTORS - New
 $369,000Active3 beds 2 baths2,545 sq. ft.
$369,000Active3 beds 2 baths2,545 sq. ft.1802 Old Us 25, Berea, KY 40403
MLS# 25505110Listed by: RE/MAX ELITE REALTY - New
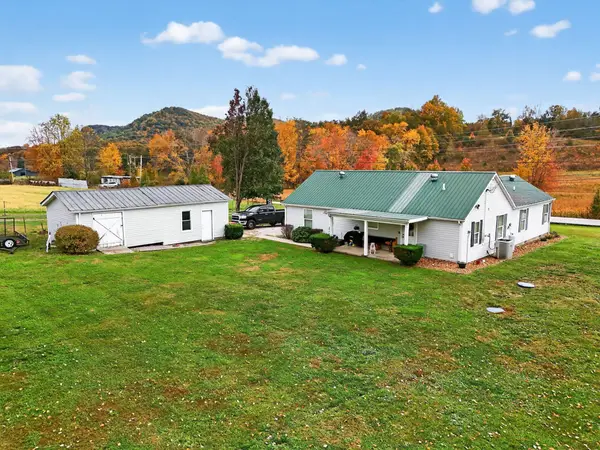 $197,500Active3 beds 3 baths1,586 sq. ft.
$197,500Active3 beds 3 baths1,586 sq. ft.524 E Barker Lane, Berea, KY 40403
MLS# 25505309Listed by: 85W REAL ESTATE - New
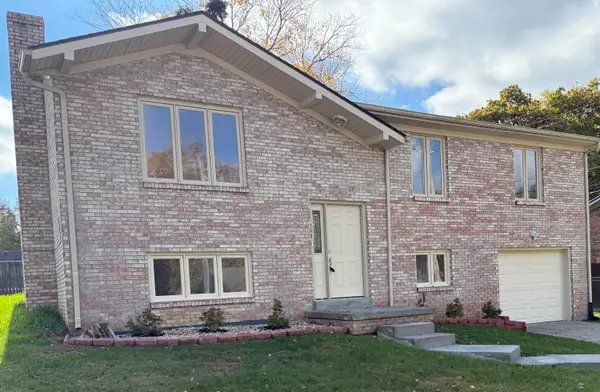 $269,900Active3 beds 2 baths2,064 sq. ft.
$269,900Active3 beds 2 baths2,064 sq. ft.203 Davis Street, Berea, KY 40403
MLS# 25505224Listed by: HAYS REAL ESTATE - New
 $409,900Active3 beds 3 baths1,700 sq. ft.
$409,900Active3 beds 3 baths1,700 sq. ft.181 Bronx Place, Berea, KY 40403
MLS# 25504499Listed by: KELLER WILLIAMS LEGACY GROUP - New
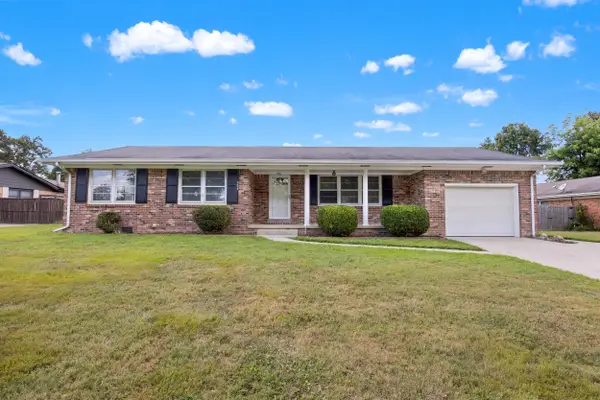 $264,900Active3 beds 2 baths1,581 sq. ft.
$264,900Active3 beds 2 baths1,581 sq. ft.304 Pine Street, Berea, KY 40403
MLS# 25505127Listed by: RE/MAX CREATIVE, WINCHESTER - New
 $290,000Active2 beds 2 baths1,000 sq. ft.
$290,000Active2 beds 2 baths1,000 sq. ft.113 Christmas Ridge Road, Berea, KY 40403
MLS# 25505086Listed by: TRUEADVANTAGE REALTY LLC - New
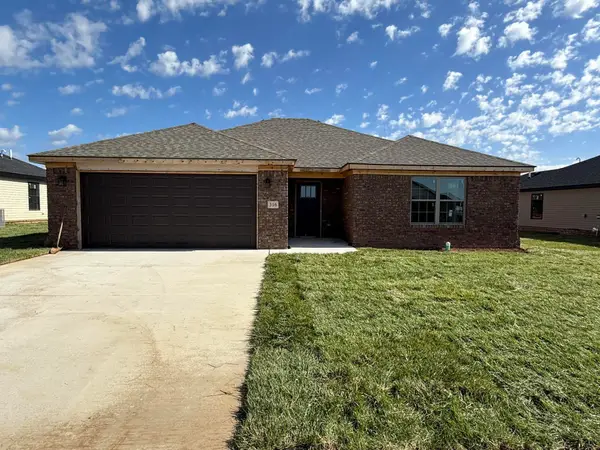 $289,900Active3 beds 2 baths1,517 sq. ft.
$289,900Active3 beds 2 baths1,517 sq. ft.316 Whitley Way, Berea, KY 40403
MLS# 25505079Listed by: THE REAL ESTATE CO. - New
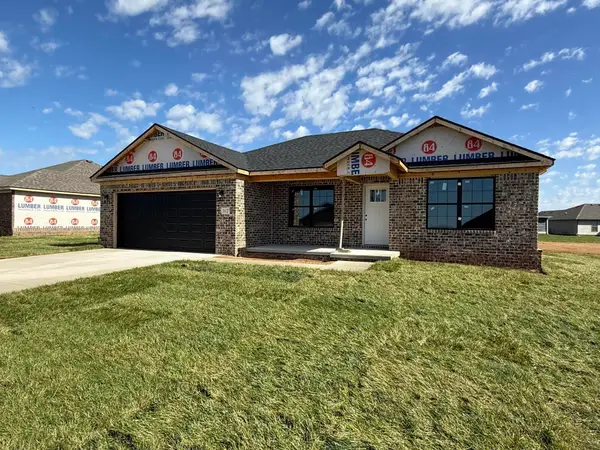 $294,900Active3 beds 2 baths1,574 sq. ft.
$294,900Active3 beds 2 baths1,574 sq. ft.312 Whitley Way, Berea, KY 40403
MLS# 25505058Listed by: THE REAL ESTATE CO.
