111 Lynne Drive, Berea, KY 40403
Local realty services provided by:ERA Select Real Estate
111 Lynne Drive,Berea, KY 40403
$391,900
- 3 Beds
- 2 Baths
- 2,021 sq. ft.
- Single family
- Pending
Listed by:terri kelly
Office:keller williams legacy group
MLS#:25503637
Source:KY_LBAR
Price summary
- Price:$391,900
- Price per sq. ft.:$193.91
About this home
Charming Ranch with Modern Upgrades and Inviting Outdoor Space, Step into this beautifully designed brick and stone ranch-style home, where comfort meets style in an open floor plan layout. LVP flooring runs throughout the entire home, combining durability with sophisticated appeal. Right off the entrance is a home office with French doors. The spacious kitchen is a true highlight, featuring abundant cabinet space, a sleek ceramic tile backsplash, and elegant marble countertops. Stainless steel appliances and a generous pantry make meal prep and storage a breeze. Enjoy the privacy of a split-bedroom layout, perfect for families or guests. The primary suite offers a peaceful retreat with an oversized walk-in closet and a beautifully designed en-suite bathroom, complete with a luxurious walk-in shower that adds a touch of spa-like comfort. The additional bedrooms are thoughtfully separated, offering both functionality and privacy for everyone in the household. The home is equipped with a 50-gallon natural gas water heater for energy-efficient hot water on demand. Relax in the cozy family room by the stunning stone gas fireplace—an ideal spot for quiet evenings or entertaining guests. A mounted 65-inch TV conveys with the property, making movie nights even better. Throughout the home, you'll find stylish shutter blinds that add both beauty and functionality. Step outside to your private backyard oasis featuring both covered and uncovered 10' x 16' patios—perfect for outdoor dining or relaxing in any weather. Beautiful landscaping surrounds the home, highlighted by a vibrant 90-foot flower garden that brings year-round color and charm. Security is a priority, and this home includes a system that will stay with the property for your peace of mind. Don't miss this move-in ready gem that blends luxury finishes, practical features, and stunning outdoor spaces—schedule your private showing today!
Contact an agent
Home facts
- Year built:2020
- Listing ID #:25503637
- Added:2 day(s) ago
- Updated:October 16, 2025 at 03:42 AM
Rooms and interior
- Bedrooms:3
- Total bathrooms:2
- Full bathrooms:2
- Living area:2,021 sq. ft.
Heating and cooling
- Cooling:Electric
- Heating:Electric, Natural Gas
Structure and exterior
- Year built:2020
- Building area:2,021 sq. ft.
- Lot area:0.32 Acres
Schools
- High school:Madison So
- Middle school:Foley
- Elementary school:Silver Creek
Utilities
- Water:Public
- Sewer:Public Sewer
Finances and disclosures
- Price:$391,900
- Price per sq. ft.:$193.91
New listings near 111 Lynne Drive
- New
 $305,000Active3 beds 2 baths1,800 sq. ft.
$305,000Active3 beds 2 baths1,800 sq. ft.116 Raven Drive, Berea, KY 40403
MLS# 25503814Listed by: KELLER WILLIAMS LEGACY GROUP 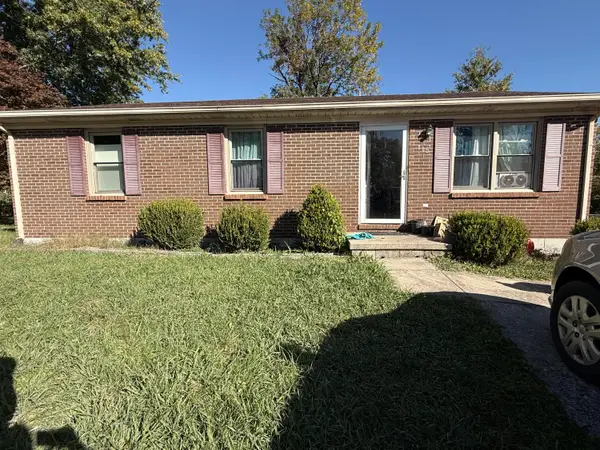 $130,000Pending3 beds 1 baths1,040 sq. ft.
$130,000Pending3 beds 1 baths1,040 sq. ft.115 Locker Court, Berea, KY 40403
MLS# 25503801Listed by: MCCALLIE REAL ESTATE- New
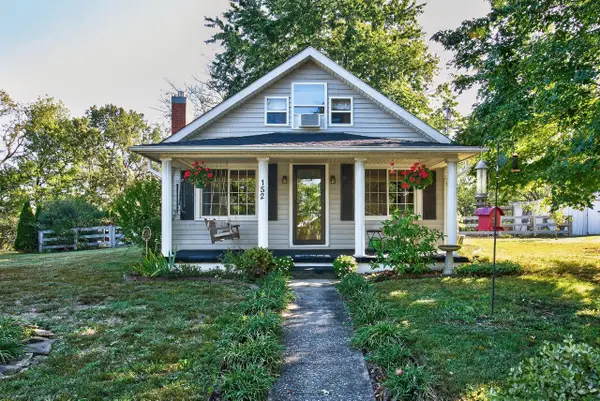 $269,000Active3 beds 1 baths1,736 sq. ft.
$269,000Active3 beds 1 baths1,736 sq. ft.152 Ridge Avenue, Berea, KY 40403
MLS# 25503666Listed by: BERKSHIRE HATHAWAY DE MOVELLAN PROPERTIES - New
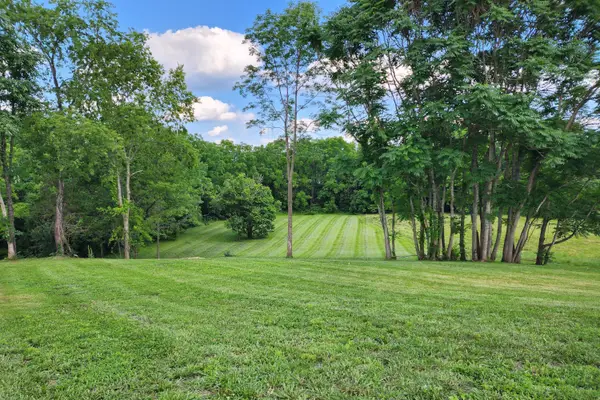 $30,000Active0.82 Acres
$30,000Active0.82 Acres149 Lynne Drive, Berea, KY 40403
MLS# 25503623Listed by: KELLER WILLIAMS LEGACY GROUP - New
 $175,000Active2 beds 1 baths1,088 sq. ft.
$175,000Active2 beds 1 baths1,088 sq. ft.296 Blue Lake Drive, Berea, KY 40403
MLS# 25503291Listed by: BERKSHIRE HATHAWAY HOMESERVICES FOSTER REALTORS 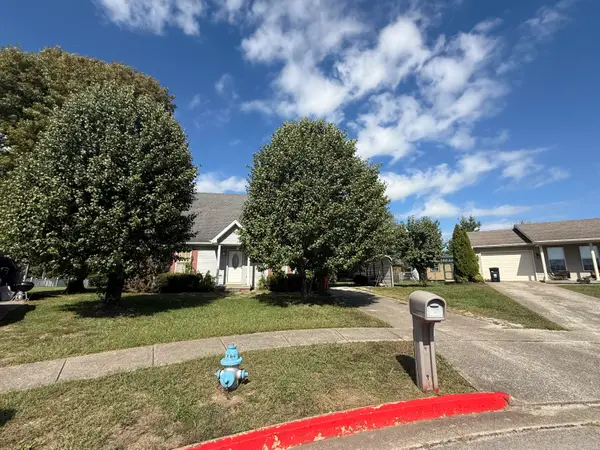 $189,900Pending3 beds 2 baths1,360 sq. ft.
$189,900Pending3 beds 2 baths1,360 sq. ft.137 Cassius Court, Berea, KY 40403
MLS# 25503520Listed by: THE AGENCY- New
 $239,900Active3 beds 2 baths2,016 sq. ft.
$239,900Active3 beds 2 baths2,016 sq. ft.29 Teresa Lane, Berea, KY 40403
MLS# 25503413Listed by: HAYS REAL ESTATE 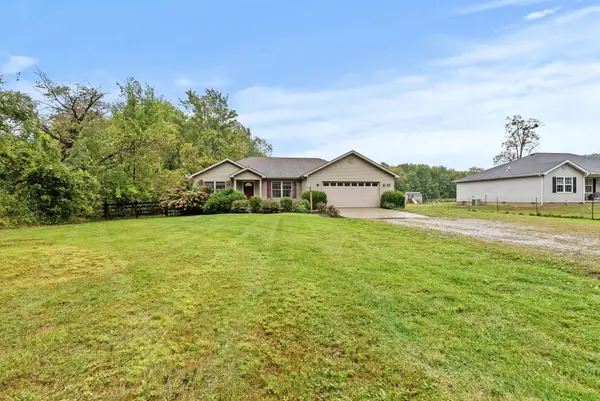 $285,000Pending3 beds 2 baths1,362 sq. ft.
$285,000Pending3 beds 2 baths1,362 sq. ft.77 Fentress Lane, Berea, KY 40403
MLS# 25502278Listed by: BERKSHIRE HATHAWAY HOMESERVICES FOSTER REALTORS- New
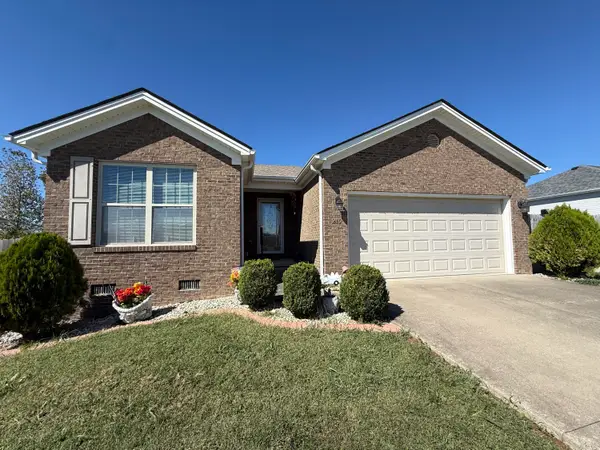 $289,900Active3 beds 2 baths1,368 sq. ft.
$289,900Active3 beds 2 baths1,368 sq. ft.219 Stoney Creek Way, Berea, KY 40403
MLS# 25503267Listed by: BLUEHORSE REALTY
