125 Kara Drive, Berea, KY 40403
Local realty services provided by:ERA Team Realtors
125 Kara Drive,Berea, KY 40403
$267,500
- 3 Beds
- 2 Baths
- - sq. ft.
- Single family
- Sold
Listed by: robin s jones
Office: keller williams legacy group
MLS#:25506172
Source:KY_LBAR
Sorry, we are unable to map this address
Price summary
- Price:$267,500
About this home
This one is a complete cutie. Be prepared to be blown away when you step inside this beautifully updated 3-bedroom, 2-bath brick ranch featuring an inviting covered front porch—perfect for morning coffee or unwinding in the evenings—and a fenced backyard backing to mature trees and woods. Inside, the foyer is defined by blonde wood-look luxury vinyl plank flooring and crisp crown molding. The stylish living room offers vaulted ceilings and an electric fireplace—perfect for cozy evenings. The recently renovated kitchen features a chic tile backsplash, ample workspace, and direct access to the adjacent formal dining room highlighted by a gorgeous accent wall. All three bedrooms are well proportioned, including a spacious primary suite with a large closet and private en suite bath. A two-car garage provides convenient parking or storage, and a direct-access side door makes outdoor projects easy. The backyard is truly stunning—privacy fencing on two sides and serene forest views behind you create a peaceful, private retreat that doesn't feel like a typical subdivision lot. Enjoy easy access to Berea's walking trails, hiking at The Pinnacles, and all the charm, restaurants, and shopping offered by downtown Berea and Berea College.
Contact an agent
Home facts
- Year built:2003
- Listing ID #:25506172
- Added:48 day(s) ago
- Updated:January 02, 2026 at 07:56 AM
Rooms and interior
- Bedrooms:3
- Total bathrooms:2
- Full bathrooms:2
Heating and cooling
- Cooling:Electric, Heat Pump
- Heating:Electric, Heat Pump
Structure and exterior
- Year built:2003
Schools
- High school:Madison So
- Middle school:Foley
- Elementary school:Silver Creek
Utilities
- Water:Public
- Sewer:Public Sewer
Finances and disclosures
- Price:$267,500
New listings near 125 Kara Drive
- New
 $300,000Active4 beds 3 baths2,683 sq. ft.
$300,000Active4 beds 3 baths2,683 sq. ft.337 S Dogwood Drive, Berea, KY 40403
MLS# 25508678Listed by: THRESHOLD REAL ESTATE SERVICES - New
 $289,000Active3 beds 2 baths1,262 sq. ft.
$289,000Active3 beds 2 baths1,262 sq. ft.360 Forest Trail Drive, Berea, KY 40403
MLS# 25508440Listed by: CENTURY 21 ADVANTAGE REALTY - New
 $279,500Active4 beds 2 baths1,904 sq. ft.
$279,500Active4 beds 2 baths1,904 sq. ft.600 Kenway Street, Berea, KY 40403
MLS# 25508312Listed by: KELLER WILLIAMS LEGACY GROUP  $225,000Pending3 beds 2 baths1,218 sq. ft.
$225,000Pending3 beds 2 baths1,218 sq. ft.209 Salter Road, Berea, KY 40403
MLS# 25508305Listed by: RE/MAX ELITE REALTY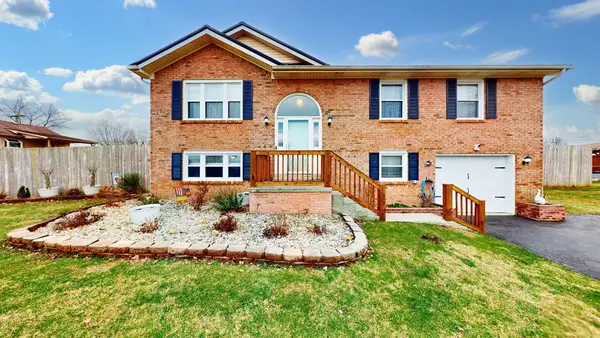 $270,000Pending4 beds 3 baths2,076 sq. ft.
$270,000Pending4 beds 3 baths2,076 sq. ft.303 Peachtree Drive, Berea, KY 40403
MLS# 25508280Listed by: CHRISTIES INTERNATIONAL REAL ESTATE BLUEGRASS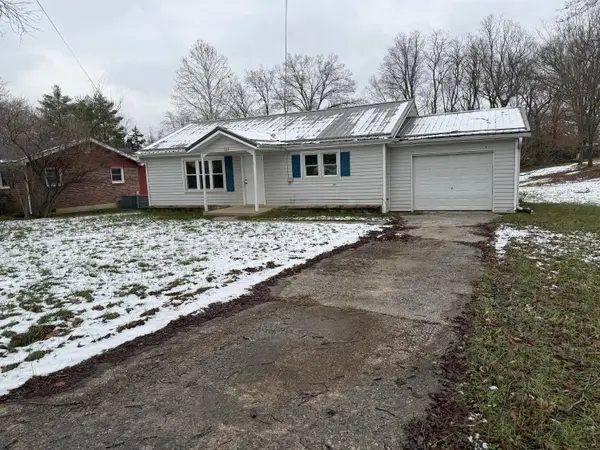 $157,000Active3 beds 1 baths1,032 sq. ft.
$157,000Active3 beds 1 baths1,032 sq. ft.502 N Powell Avenue, Berea, KY 40403
MLS# 25508134Listed by: HAYS REAL ESTATE $150,000Active6.99 Acres
$150,000Active6.99 Acres777 Old Us 25/new Bypass #1, Berea, KY 40403
MLS# 24018023Listed by: BLUEHORSE REALTY- Open Sat, 1 to 3pm
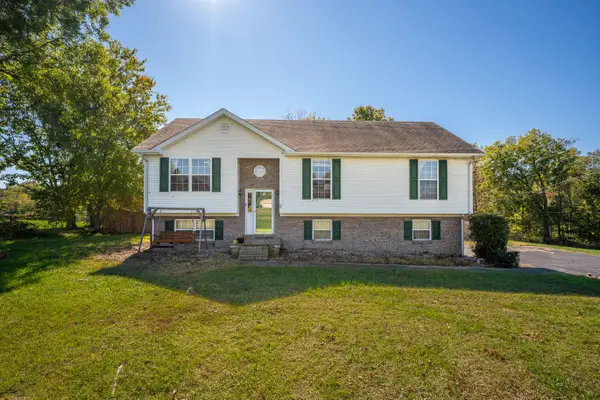 $319,900Active4 beds 3 baths1,814 sq. ft.
$319,900Active4 beds 3 baths1,814 sq. ft.1014 Barker Lane W, Berea, KY 40403
MLS# 25507722Listed by: BERKSHIRE HATHAWAY HOMESERVICES FOSTER REALTORS 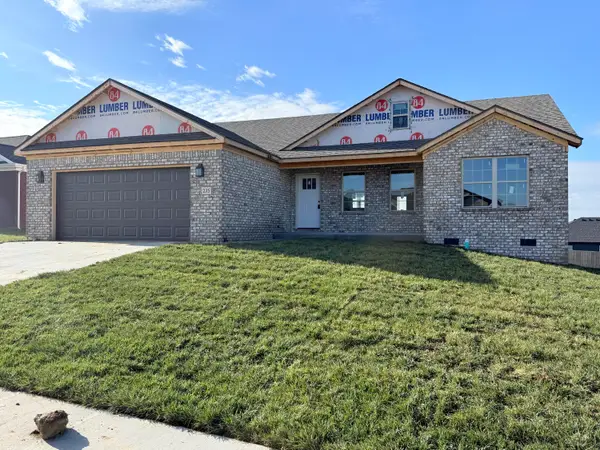 $289,900Active3 beds 2 baths1,435 sq. ft.
$289,900Active3 beds 2 baths1,435 sq. ft.235 Brook Cove, Berea, KY 40403
MLS# 25507816Listed by: THE REAL ESTATE CO.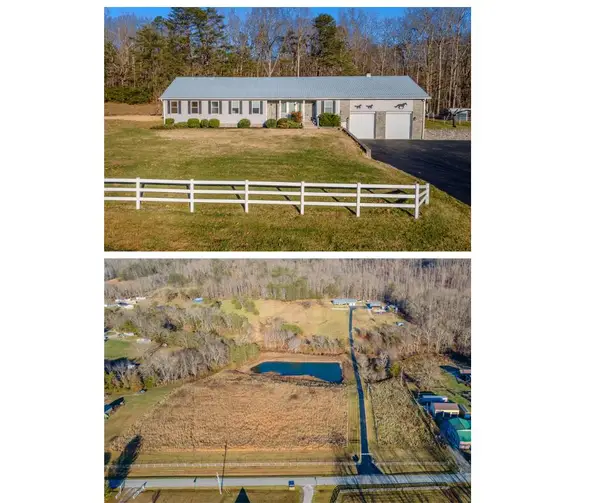 $729,000Active3 beds 4 baths2,800 sq. ft.
$729,000Active3 beds 4 baths2,800 sq. ft.2649 Gabbard Road, Berea, KY 40403
MLS# 25507765Listed by: COLDWELL BANKER MCMAHAN
