1506 Chardonnay Way, Berea, KY 40403
Local realty services provided by:ERA Select Real Estate
1506 Chardonnay Way,Berea, KY 40403
$345,000
- 3 Beds
- 2 Baths
- - sq. ft.
- Single family
- Sold
Listed by: dawn m anglin
Office: the real estate co.
MLS#:25507008
Source:KY_LBAR
Sorry, we are unable to map this address
Price summary
- Price:$345,000
About this home
Discover this all-brick 3-bedroom, 2-bath home in the sought-after Vineyard Estates community of Berea. Freshly painted and move-in ready, this property blends timeless construction with modern comfort. The inviting open floorplan is highlighted by a living room with coffered ceilings, adding architectural character and elegance. The chef's kitchen features stainless steel appliances, granite countertops, a stylish island, and a walk-in pantry—perfect for everyday living and entertaining. The split-bedroom design offers privacy and convenience: two bedrooms with a full bath on one side, and the primary suite tucked away on the other. The primary retreat boasts trey ceilings, a spacious walk-in closet, and a spa-like en-suite bath with a custom tile shower and glass door, dual sinks, and granite vanity. Daily routines are simplified with a large utility room complete with granite folding counter and ample cabinetry, plus a practical mudroom for organization located conventiantly off garage entry. Outdoor living is equally appealing: enjoy morning coffee on the covered front porch or host gatherings on the back patio. Located just minutes from I-75, local shops, and Berea's favorite eateries, this home offers the perfect combination of functionality, elegance, and convenience.
Contact an agent
Home facts
- Year built:2022
- Listing ID #:25507008
- Added:49 day(s) ago
- Updated:January 16, 2026 at 09:42 PM
Rooms and interior
- Bedrooms:3
- Total bathrooms:2
- Full bathrooms:2
Heating and cooling
- Cooling:Electric, Heat Pump
- Heating:Electric, Heat Pump
Structure and exterior
- Year built:2022
Schools
- High school:Madison So
- Middle school:Foley
- Elementary school:Silver Creek
Utilities
- Water:Public
- Sewer:Public Sewer
Finances and disclosures
- Price:$345,000
New listings near 1506 Chardonnay Way
- New
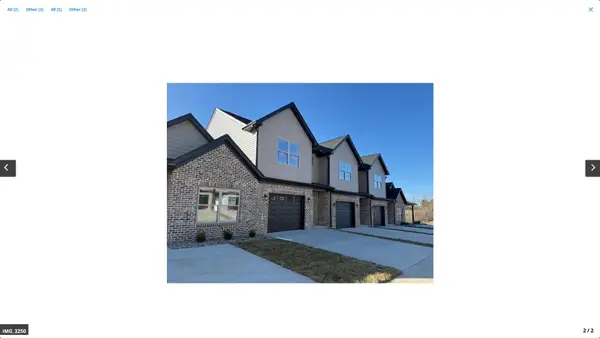 $1,144,500Active10 beds 13 baths5,699 sq. ft.
$1,144,500Active10 beds 13 baths5,699 sq. ft.846 Ridgewood Drive, Berea, KY 40403
MLS# 26001191Listed by: BLUEHORSE REALTY - New
 $215,000Active4 beds 2 baths1,248 sq. ft.
$215,000Active4 beds 2 baths1,248 sq. ft.232 Jackson Street, Berea, KY 40403
MLS# 26001181Listed by: BERKSHIRE HATHAWAY DE MOVELLAN PROPERTIES - New
 $219,900Active2 beds 2 baths987 sq. ft.
$219,900Active2 beds 2 baths987 sq. ft.846 #5 Ridgewood Drive, Berea, KY 40403
MLS# 26001185Listed by: BLUEHORSE REALTY - New
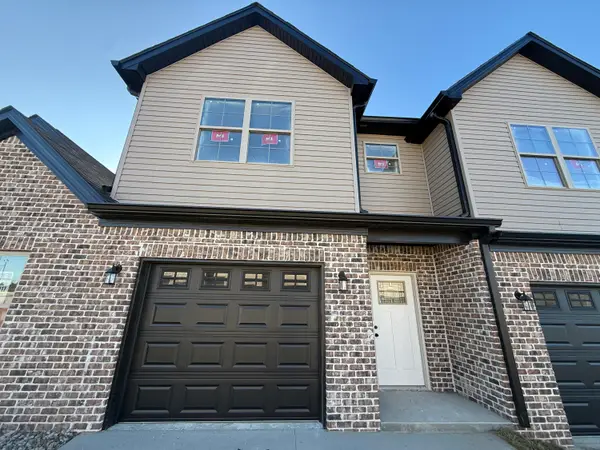 $234,900Active2 beds 3 baths1,275 sq. ft.
$234,900Active2 beds 3 baths1,275 sq. ft.846 #3 Ridgewood Drive, Berea, KY 40403
MLS# 26001187Listed by: BLUEHORSE REALTY 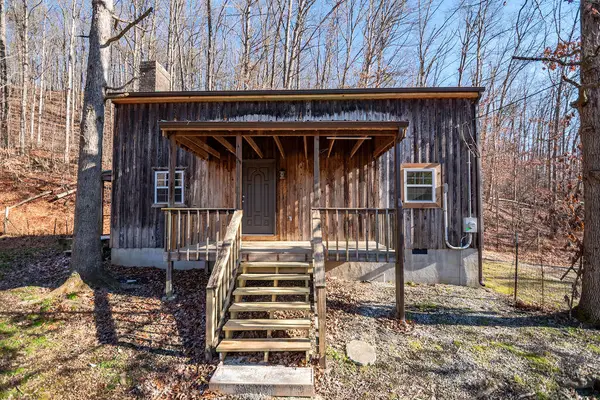 $142,000Pending4 beds 2 baths1,112 sq. ft.
$142,000Pending4 beds 2 baths1,112 sq. ft.500 Joe Damrell Road, Berea, KY 40403
MLS# 26000999Listed by: CORNERSTONE REALTY & AUCTION- New
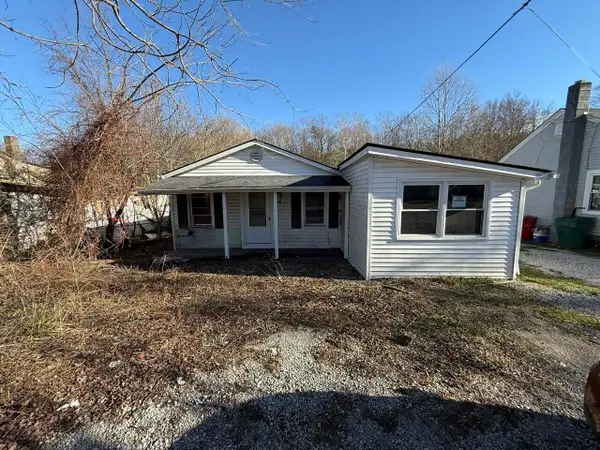 $79,900Active3 beds 1 baths1,419 sq. ft.
$79,900Active3 beds 1 baths1,419 sq. ft.535 Mt Vernon Road, Berea, KY 40403
MLS# 26000835Listed by: CENTURY 21 PINNACLE - Open Sun, 1 to 3pmNew
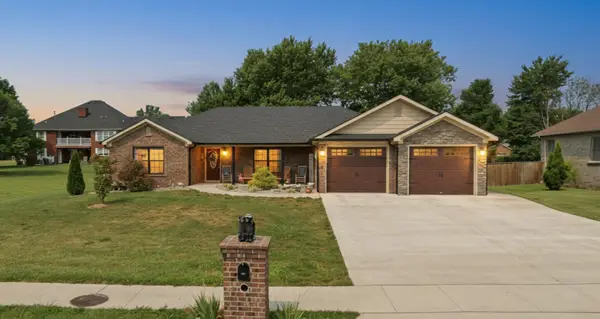 $369,000Active3 beds 2 baths1,843 sq. ft.
$369,000Active3 beds 2 baths1,843 sq. ft.128 Lynne Drive, Berea, KY 40403
MLS# 26000811Listed by: WILLIAMS ELITE REALTY  $275,000Active-- beds -- baths
$275,000Active-- beds -- baths9999 Long Branch Road, Berea, KY 40403
MLS# 25503935Listed by: CENTURY 21 PINNACLE- New
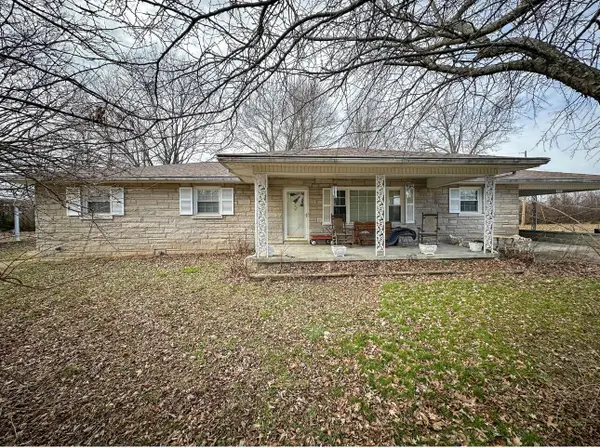 $249,000Active3 beds 2 baths1,691 sq. ft.
$249,000Active3 beds 2 baths1,691 sq. ft.111 Leslie Drive, Berea, KY 40403
MLS# 26000694Listed by: WEICHERT REALTORS - FORD BROTHERS - New
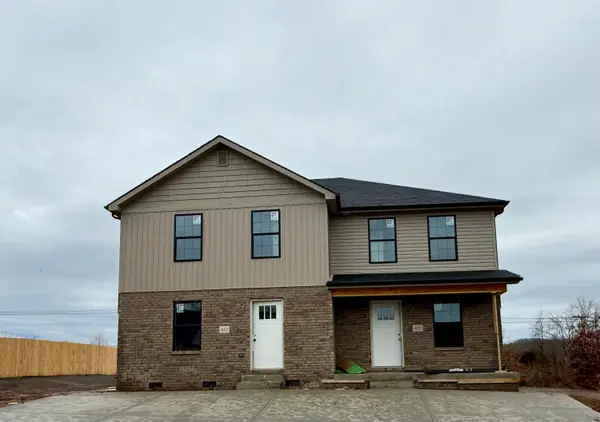 $400,000Active5 beds 6 baths2,432 sq. ft.
$400,000Active5 beds 6 baths2,432 sq. ft.439 Nandino Circle, Berea, KY 40403
MLS# 26000672Listed by: RE/MAX ELITE REALTY
