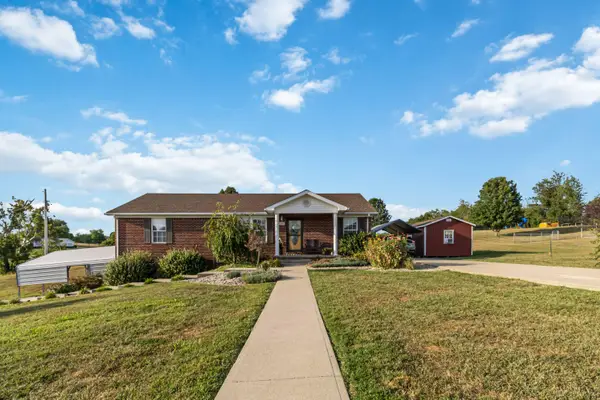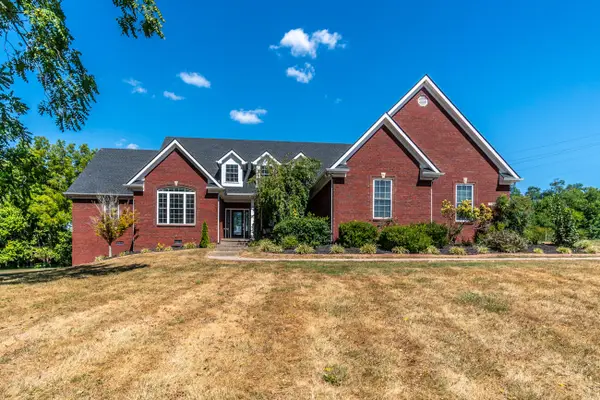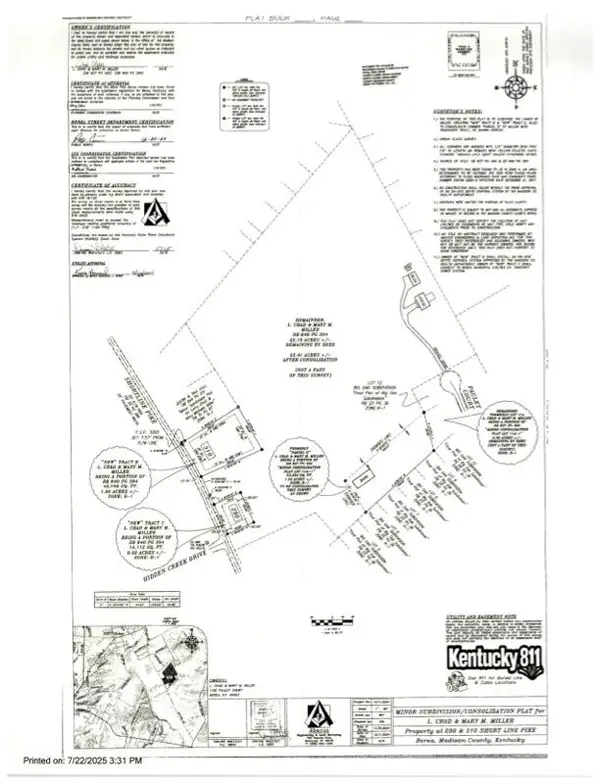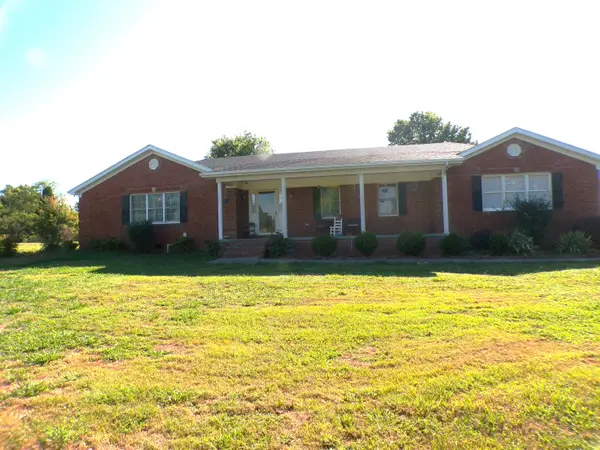153 Kara Drive, Berea, KY 40403
Local realty services provided by:ERA Select Real Estate
153 Kara Drive,Berea, KY 40403
$295,000
- 4 Beds
- 3 Baths
- 1,924 sq. ft.
- Single family
- Active
Listed by:robin s jones
Office:keller williams legacy group
MLS#:25018928
Source:KY_LBAR
Price summary
- Price:$295,000
- Price per sq. ft.:$153.33
About this home
Welcome to this 4BR/3BA home perfectly nestled on a desirable lot in the heart of Berea. Just moments from the scenic walking trails and hiking opportunities of The Pinnacles and the classic charm of downtown Berea, this home is ready for new owners and priced to sell. Step inside to an open living concept featuring hardwood floors in the living room, neutral décor, and stylish black lighting fixtures. The beautiful kitchen includes granite countertops, a breakfast bar, dining space & sleek appliances. The living area overlooks a private, fenced backyard with an above-ground pool & extended deck—ideal for relaxing or entertaining. The main level offers 3BR, including a spacious primary suite w/private BA and walk-in closet. The lower level includes a 4th BR or office w/direct access to a full BA, plus a large bonus room perfect for a second living space or a teen suite. Additional highlights include ample parking w/wide extended driveway in a cul-de-sac location, sidewalks on both sides of the home for easy backyard access, a huge garage & wired for a generator. This home is a must-see opportunity in Berea!
Contact an agent
Home facts
- Year built:2010
- Listing ID #:25018928
- Added:5 day(s) ago
- Updated:September 03, 2025 at 04:44 PM
Rooms and interior
- Bedrooms:4
- Total bathrooms:3
- Full bathrooms:3
- Living area:1,924 sq. ft.
Heating and cooling
- Cooling:Electric, Heat Pump
- Heating:Electric, Heat Pump
Structure and exterior
- Year built:2010
- Building area:1,924 sq. ft.
- Lot area:0.3 Acres
Schools
- High school:Madison So
- Middle school:Foley
- Elementary school:Silver Creek
Utilities
- Water:Public
- Sewer:Public Sewer
Finances and disclosures
- Price:$295,000
- Price per sq. ft.:$153.33
New listings near 153 Kara Drive
- New
 $369,000Active4 beds 3 baths2,703 sq. ft.
$369,000Active4 beds 3 baths2,703 sq. ft.189 Thoroughbred Way, Berea, KY 40403
MLS# 25500206Listed by: CENTURY 21 ADVANTAGE REALTY - New
 $679,500Active4 beds 3 baths2,683 sq. ft.
$679,500Active4 beds 3 baths2,683 sq. ft.106 Belfair Court, Berea, KY 40403
MLS# 25500162Listed by: KELLER WILLIAMS COMMONWEALTH  $99,900Pending8.15 Acres
$99,900Pending8.15 Acres325 Fazio Drive, Berea, KY 40403
MLS# 24019179Listed by: KELLER WILLIAMS COMMONWEALTH $45,000Pending0.32 Acres
$45,000Pending0.32 Acres290 Shortline Pike, Berea, KY 40403
MLS# 25016203Listed by: CENTURY 21 PINNACLE- New
 Listed by ERA$209,000Active3 beds 2 baths1,284 sq. ft.
Listed by ERA$209,000Active3 beds 2 baths1,284 sq. ft.317 Peachtree Drive, Berea, KY 40403
MLS# 25018409Listed by: ERA SELECT REAL ESTATE  $53,000Pending0.53 Acres
$53,000Pending0.53 Acres179 Lorraine Court, Berea, KY 40403
MLS# 25004025Listed by: CENTURY 21 PINNACLE $48,500Pending0.37 Acres
$48,500Pending0.37 Acres175 Lorraine Court, Berea, KY 40403
MLS# 25004026Listed by: CENTURY 21 PINNACLE $51,900Pending0.29 Acres
$51,900Pending0.29 Acres1312 Vineyard Court, Berea, KY 40403
MLS# 25008815Listed by: KY REAL ESTATE PROFESSIONALS, LLC- New
 $326,000Active3 beds 2 baths1,709 sq. ft.
$326,000Active3 beds 2 baths1,709 sq. ft.1828 Guynn Road, Berea, KY 40403
MLS# 25019296Listed by: CENTURY 21 ADVANTAGE REALTY
