232 Berkley Hall Drive, Berea, KY 40403
Local realty services provided by:ERA Select Real Estate
232 Berkley Hall Drive,Berea, KY 40403
$634,900
- 4 Beds
- 2 Baths
- 2,307 sq. ft.
- Single family
- Active
Listed by: gerald salyer, ross cummins
Office: premier property consultants
MLS#:25505671
Source:KY_LBAR
Price summary
- Price:$634,900
- Price per sq. ft.:$275.21
- Monthly HOA dues:$15
About this home
Welcome to this beautifully designed new construction, full-brick ranch that offers 2,307 square feet of thoughtfully planned living space on a peaceful 1.86-acre lot. With four bedrooms, two bathrooms, and a dedicated office, this home combines modern comfort with timeless style. The all-brick exterior, provides impressive curb appeal and highlights the home's quality craftsmanship. Inside, the open concept layout features a spacious living area with a large stone gas fireplace that creates a warm and welcoming focal point. The kitchen stands out with ceiling-height cabinets, quartz countertops, a full height quartz backsplash, and a waterfall island. A stainless steel appliance package that includes a gas range and pot filler adds both convenience and elegance, while the walk-in pantry provides extra storage. The primary suite offers a comfortable retreat with a built-in closet system and a beautifully finished bath. The unfinished basement allows room for future expansion or additional storage. Blending modern design with everyday functionality, this new home delivers lasting quality and quiet sophistication inside and out. Seller is a licensed agent.
Contact an agent
Home facts
- Year built:2025
- Listing ID #:25505671
- Added:99 day(s) ago
- Updated:February 15, 2026 at 03:50 PM
Rooms and interior
- Bedrooms:4
- Total bathrooms:2
- Full bathrooms:2
- Living area:2,307 sq. ft.
Heating and cooling
- Cooling:Electric
- Heating:Electric
Structure and exterior
- Year built:2025
- Building area:2,307 sq. ft.
- Lot area:1.86 Acres
Schools
- High school:Madison So
- Middle school:Farristown
- Elementary school:Kingston
Utilities
- Water:Public
- Sewer:Septic Tank
Finances and disclosures
- Price:$634,900
- Price per sq. ft.:$275.21
New listings near 232 Berkley Hall Drive
- Open Sun, 2 to 4pmNew
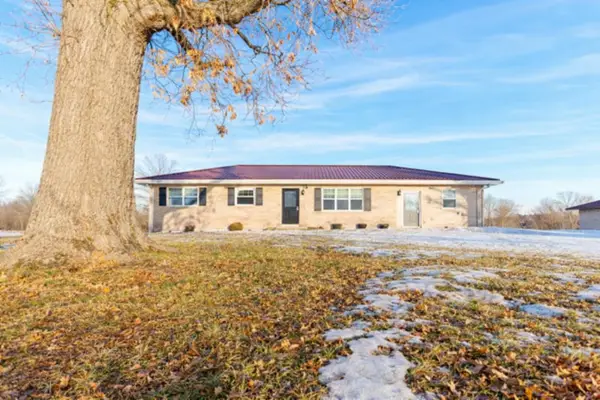 $254,000Active3 beds 1 baths1,813 sq. ft.
$254,000Active3 beds 1 baths1,813 sq. ft.109 Pin Oak Drive, Berea, KY 40403
MLS# 26002468Listed by: KELLER WILLIAMS LEGACY GROUP - New
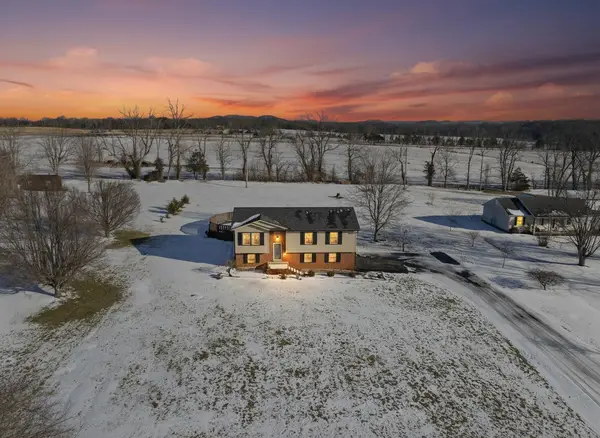 $362,500Active5 beds 2 baths2,121 sq. ft.
$362,500Active5 beds 2 baths2,121 sq. ft.115 Cedar Drive, Berea, KY 40403
MLS# 26002124Listed by: BERKSHIRE HATHAWAY HOMESERVICES FOSTER REALTORS - New
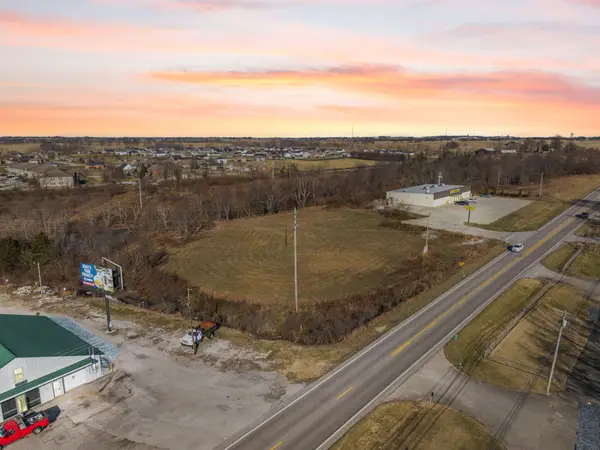 $350,000Active10.72 Acres
$350,000Active10.72 Acres9999 Berea Road, Berea, KY 40403
MLS# 26002349Listed by: SOUTHERN LEGACY REALTY - New
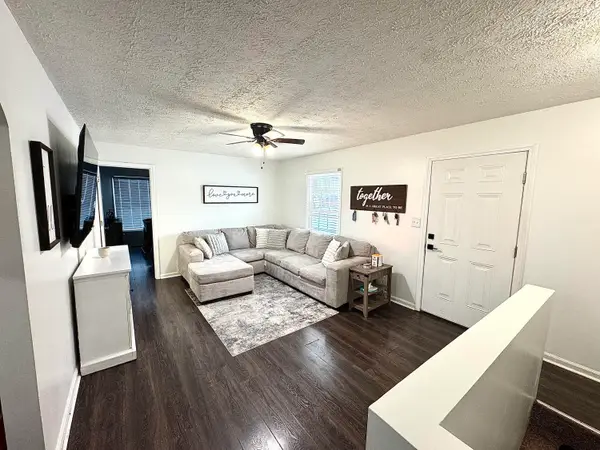 $255,000Active3 beds 2 baths1,300 sq. ft.
$255,000Active3 beds 2 baths1,300 sq. ft.500 Logston Lane, Berea, KY 40403
MLS# 26002309Listed by: CENTURY 21 ADVANTAGE REALTY - New
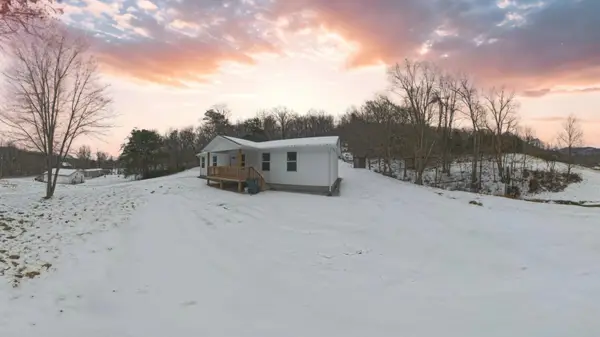 $280,000Active3 beds 2 baths1,280 sq. ft.
$280,000Active3 beds 2 baths1,280 sq. ft.10807 Battlefield Memorial Highway, Berea, KY 40403
MLS# 26002191Listed by: WEICHERT REALTORS - FORD BROTHERS - New
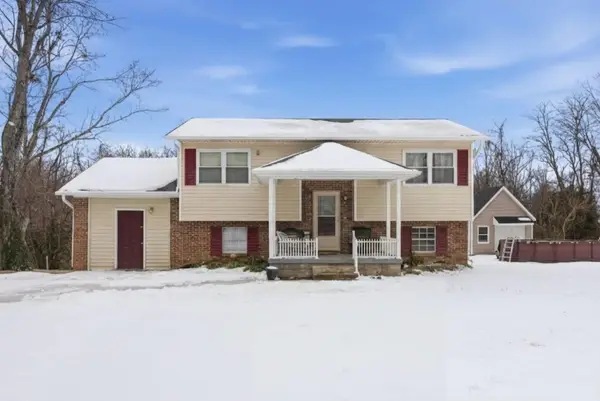 $275,000Active4 beds 2 baths1,564 sq. ft.
$275,000Active4 beds 2 baths1,564 sq. ft.73 Courtland Avenue, Berea, KY 40403
MLS# 26001961Listed by: BERKSHIRE HATHAWAY HOMESERVICES FOSTER REALTORS 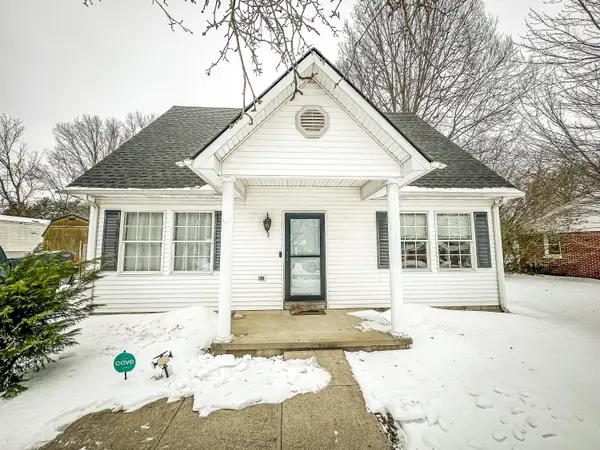 $232,500Active3 beds 2 baths1,388 sq. ft.
$232,500Active3 beds 2 baths1,388 sq. ft.108 Davis Street, Berea, KY 40403
MLS# 26002056Listed by: WEICHERT REALTORS - FORD BROTHERS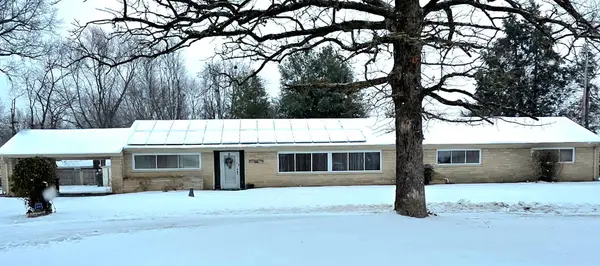 $314,900Active3 beds 2 baths2,655 sq. ft.
$314,900Active3 beds 2 baths2,655 sq. ft.114 Meadowlark Drive, Berea, KY 40403
MLS# 26002036Listed by: CENTURY 21 PINNACLE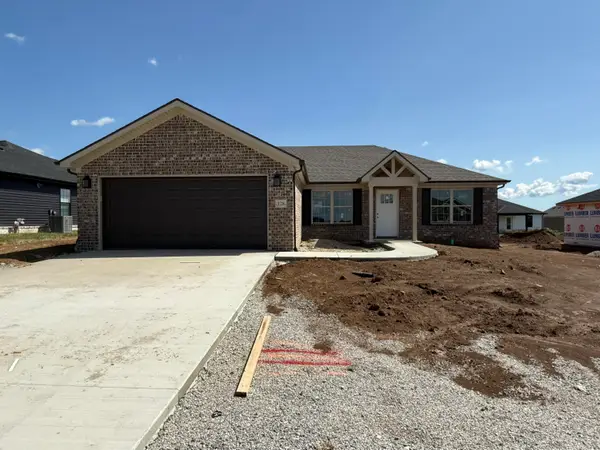 $294,900Active4 beds 2 baths1,500 sq. ft.
$294,900Active4 beds 2 baths1,500 sq. ft.328 Whitley Way, Berea, KY 40403
MLS# 25501859Listed by: THE REAL ESTATE CO.- Open Sun, 2 to 4pm
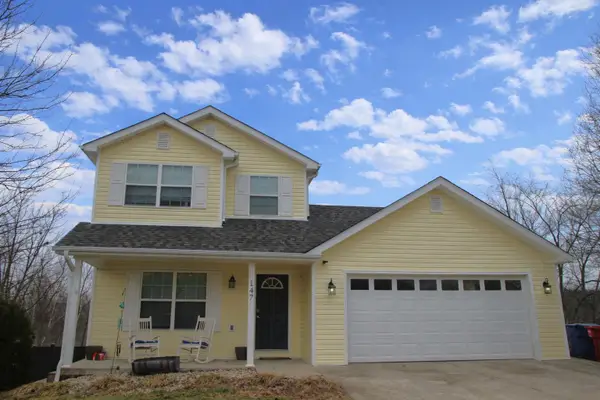 $465,000Active5 beds 5 baths3,035 sq. ft.
$465,000Active5 beds 5 baths3,035 sq. ft.147 Lynne Drive, Berea, KY 40403
MLS# 26001807Listed by: KELLER WILLIAMS LEGACY GROUP

