238 Stoney Creek Way, Berea, KY 40403
Local realty services provided by:ERA Select Real Estate
238 Stoney Creek Way,Berea, KY 40403
$269,900
- 3 Beds
- 2 Baths
- 1,245 sq. ft.
- Single family
- Pending
Listed by: kelli hunt
Office: berkshire hathaway homeservices foster realtors
MLS#:25502199
Source:KY_LBAR
Price summary
- Price:$269,900
- Price per sq. ft.:$216.79
About this home
Welcome to this immaculate 2018 brick ranch in the desirable Stony Creek Commons neighborhood! This 3 bedroom, 2 bath split-bedroom plan combines comfort and style with tall ceilings in the living room and a striking accent wall featuring an electric fireplace that creates a warm, cozy feel. The kitchen offers an eat-in dining area and has been enhanced with an added pantry cabinet for extra storage and functionality. The private primary suite boasts a tray ceiling and a bathroom with a low-threshold shower, while updated carpet in all the bedrooms adds a fresh touch throughout. Step outside to an extended back patio complete with a hot tub that conveys, perfect for relaxing evenings. The fully fenced backyard provides privacy, and the included storage building keeps everything organized. A tucked-in front porch adds charm, and the attached garage offers convenience for parking and additional storage. This home is truly move-in ready, just bring your furniture and start enjoying the perfect blend of comfort, upgrades, and neighborhood charm.
Contact an agent
Home facts
- Year built:2018
- Listing ID #:25502199
- Added:141 day(s) ago
- Updated:February 14, 2026 at 04:43 AM
Rooms and interior
- Bedrooms:3
- Total bathrooms:2
- Full bathrooms:2
- Living area:1,245 sq. ft.
Heating and cooling
- Cooling:Electric, Heat Pump
- Heating:Electric, Heat Pump
Structure and exterior
- Year built:2018
- Building area:1,245 sq. ft.
- Lot area:0.26 Acres
Schools
- High school:Madison So
- Middle school:Farristown
- Elementary school:Kingston
Utilities
- Water:Public
- Sewer:Public Sewer
Finances and disclosures
- Price:$269,900
- Price per sq. ft.:$216.79
New listings near 238 Stoney Creek Way
- Open Sun, 2 to 4pmNew
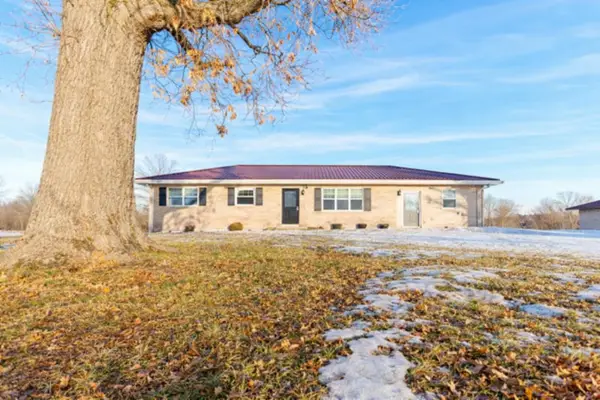 $254,000Active3 beds 1 baths1,813 sq. ft.
$254,000Active3 beds 1 baths1,813 sq. ft.109 Pin Oak Drive, Berea, KY 40403
MLS# 26002468Listed by: KELLER WILLIAMS LEGACY GROUP - New
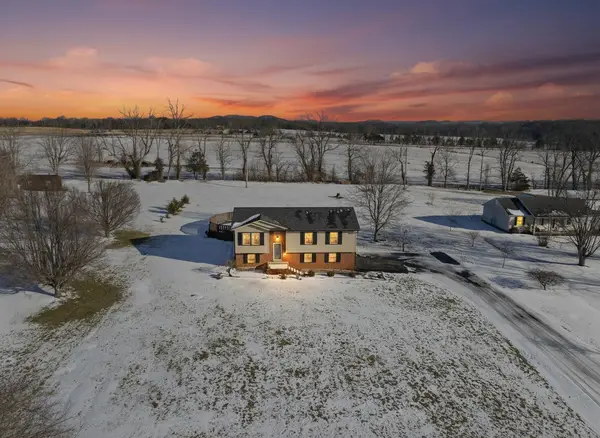 $362,500Active5 beds 2 baths2,121 sq. ft.
$362,500Active5 beds 2 baths2,121 sq. ft.115 Cedar Drive, Berea, KY 40403
MLS# 26002124Listed by: BERKSHIRE HATHAWAY HOMESERVICES FOSTER REALTORS - New
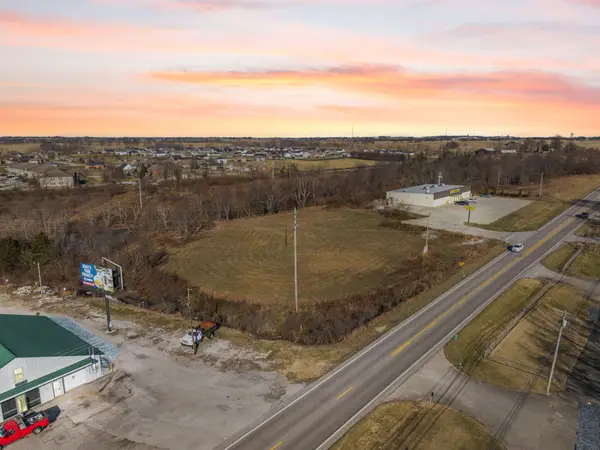 $350,000Active10.72 Acres
$350,000Active10.72 Acres9999 Berea Road, Berea, KY 40403
MLS# 26002349Listed by: SOUTHERN LEGACY REALTY - New
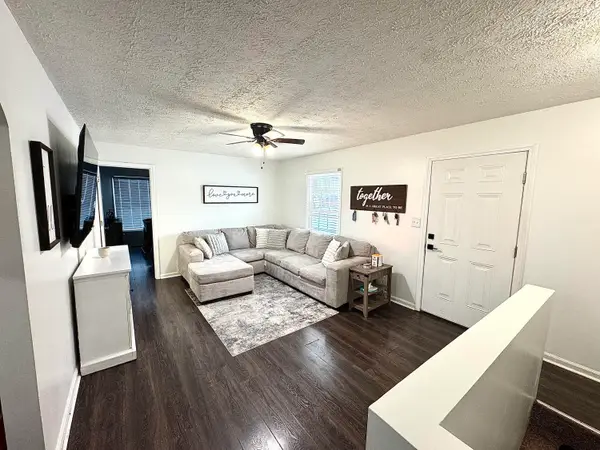 $255,000Active3 beds 2 baths1,300 sq. ft.
$255,000Active3 beds 2 baths1,300 sq. ft.500 Logston Lane, Berea, KY 40403
MLS# 26002309Listed by: CENTURY 21 ADVANTAGE REALTY - New
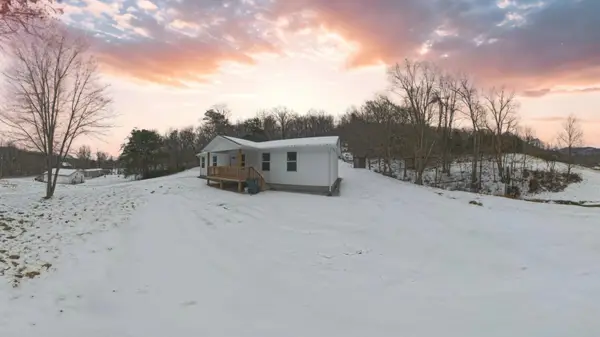 $280,000Active3 beds 2 baths1,280 sq. ft.
$280,000Active3 beds 2 baths1,280 sq. ft.10807 Battlefield Memorial Highway, Berea, KY 40403
MLS# 26002191Listed by: WEICHERT REALTORS - FORD BROTHERS - New
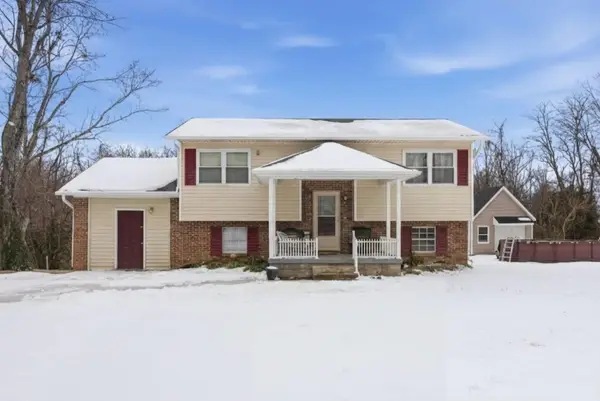 $275,000Active4 beds 2 baths1,564 sq. ft.
$275,000Active4 beds 2 baths1,564 sq. ft.73 Courtland Avenue, Berea, KY 40403
MLS# 26001961Listed by: BERKSHIRE HATHAWAY HOMESERVICES FOSTER REALTORS - New
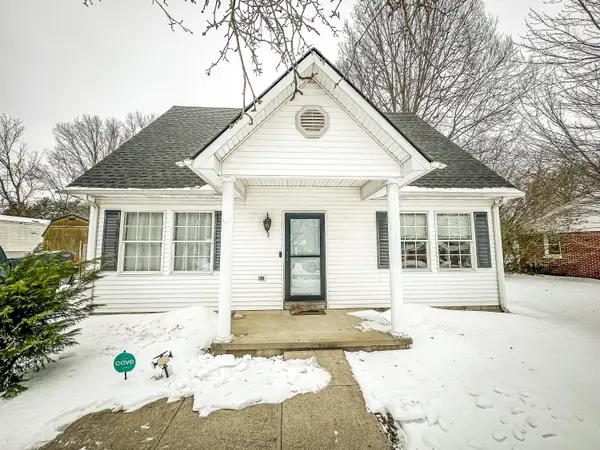 $232,500Active3 beds 2 baths1,388 sq. ft.
$232,500Active3 beds 2 baths1,388 sq. ft.108 Davis Street, Berea, KY 40403
MLS# 26002056Listed by: WEICHERT REALTORS - FORD BROTHERS 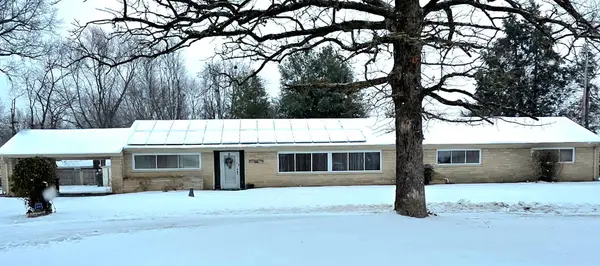 $314,900Active3 beds 2 baths2,655 sq. ft.
$314,900Active3 beds 2 baths2,655 sq. ft.114 Meadowlark Drive, Berea, KY 40403
MLS# 26002036Listed by: CENTURY 21 PINNACLE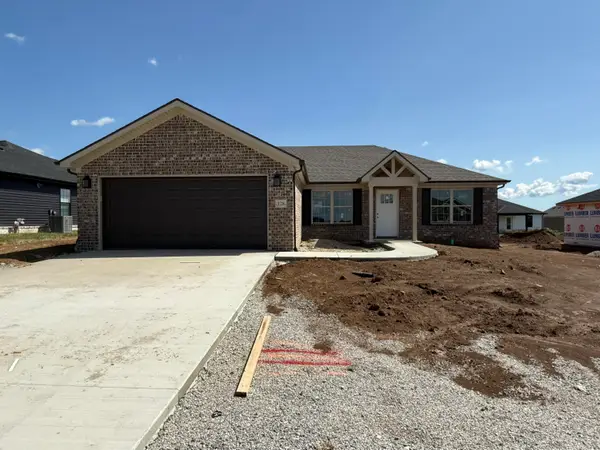 $294,900Active4 beds 2 baths1,500 sq. ft.
$294,900Active4 beds 2 baths1,500 sq. ft.328 Whitley Way, Berea, KY 40403
MLS# 25501859Listed by: THE REAL ESTATE CO.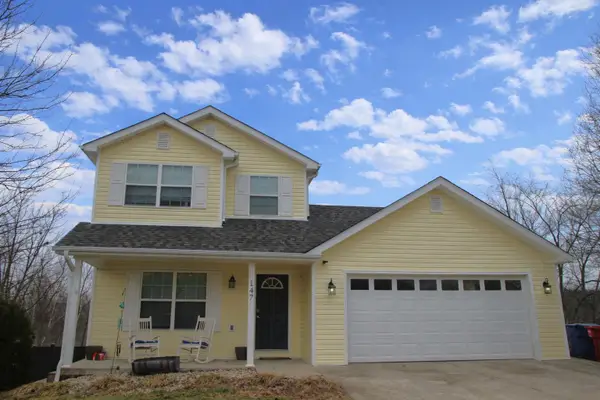 $465,000Active5 beds 5 baths3,035 sq. ft.
$465,000Active5 beds 5 baths3,035 sq. ft.147 Lynne Drive, Berea, KY 40403
MLS# 26001807Listed by: KELLER WILLIAMS LEGACY GROUP

