310 Bocote Drive, Berea, KY 40403
Local realty services provided by:ERA Team Realtors
310 Bocote Drive,Berea, KY 40403
$378,000
- 3 Beds
- 3 Baths
- - sq. ft.
- Single family
- Sold
Listed by: bradley warford
Office: century 21 pinnacle
MLS#:25016179
Source:KY_LBAR
Sorry, we are unable to map this address
Price summary
- Price:$378,000
About this home
Welcome to this beautifully maintained all-brick home offering over 2,400 square feet of comfortable living space, thoughtfully designed for both everyday living and entertaining. This property boasts 3 spacious bedrooms and 2.5 bathrooms with a split-bedroom floor plan. Step inside to find a main-level master suite complete with a private bath, providing convenience and privacy that leads to the back deck. The formal dining room is perfect for hosting guests, while the dedicated home office offers an ideal space for remote work or study. Enjoy cozy evenings or morning coffee on the covered front porch, and make the most of outdoor living on the back deck, overlooking the fenced-in backyard — perfect for pets, play, or gatherings. The backyard also features a basketball court and hot tub hook-up, making it a dream space for relaxation and recreation. Upstairs, you'll find a versatile bonus room, ideal as a media room, playroom, or additional guest space. The oversized garage includes an impressive storage area, ensuring plenty of room for tools, toys, and more.
Contact an agent
Home facts
- Year built:2008
- Listing ID #:25016179
- Added:161 day(s) ago
- Updated:January 02, 2026 at 07:56 AM
Rooms and interior
- Bedrooms:3
- Total bathrooms:3
- Full bathrooms:2
- Half bathrooms:1
Heating and cooling
- Cooling:Heat Pump
- Heating:Heat Pump
Structure and exterior
- Year built:2008
Schools
- High school:Madison So
- Middle school:Farristown
- Elementary school:Shannon Johnson
Utilities
- Water:Public
- Sewer:Public Sewer
Finances and disclosures
- Price:$378,000
New listings near 310 Bocote Drive
- New
 $300,000Active4 beds 3 baths2,683 sq. ft.
$300,000Active4 beds 3 baths2,683 sq. ft.337 S Dogwood Drive, Berea, KY 40403
MLS# 25508678Listed by: THRESHOLD REAL ESTATE SERVICES - New
 $289,000Active3 beds 2 baths1,262 sq. ft.
$289,000Active3 beds 2 baths1,262 sq. ft.360 Forest Trail Drive, Berea, KY 40403
MLS# 25508440Listed by: CENTURY 21 ADVANTAGE REALTY - New
 $279,500Active4 beds 2 baths1,904 sq. ft.
$279,500Active4 beds 2 baths1,904 sq. ft.600 Kenway Street, Berea, KY 40403
MLS# 25508312Listed by: KELLER WILLIAMS LEGACY GROUP  $225,000Pending3 beds 2 baths1,218 sq. ft.
$225,000Pending3 beds 2 baths1,218 sq. ft.209 Salter Road, Berea, KY 40403
MLS# 25508305Listed by: RE/MAX ELITE REALTY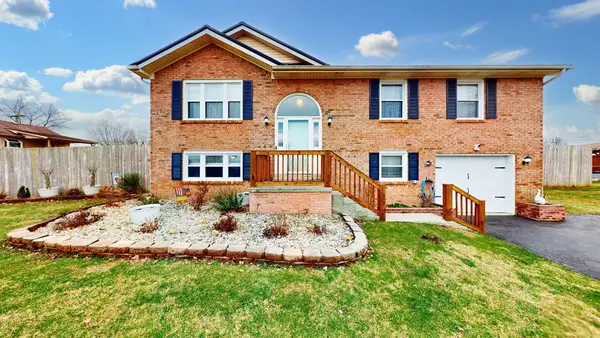 $270,000Pending4 beds 3 baths2,076 sq. ft.
$270,000Pending4 beds 3 baths2,076 sq. ft.303 Peachtree Drive, Berea, KY 40403
MLS# 25508280Listed by: CHRISTIES INTERNATIONAL REAL ESTATE BLUEGRASS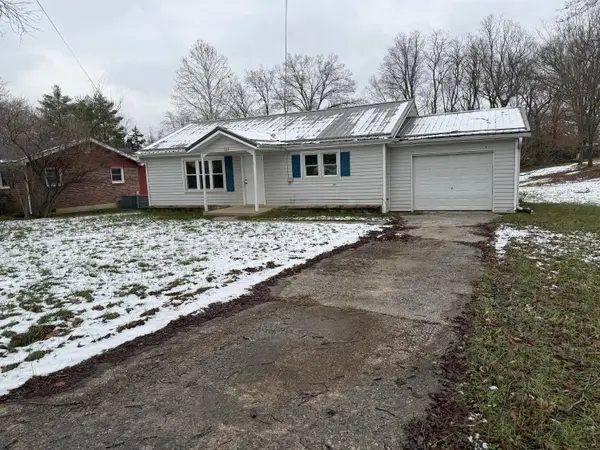 $157,000Active3 beds 1 baths1,032 sq. ft.
$157,000Active3 beds 1 baths1,032 sq. ft.502 N Powell Avenue, Berea, KY 40403
MLS# 25508134Listed by: HAYS REAL ESTATE $150,000Active6.99 Acres
$150,000Active6.99 Acres777 Old Us 25/new Bypass #1, Berea, KY 40403
MLS# 24018023Listed by: BLUEHORSE REALTY- Open Sat, 1 to 3pm
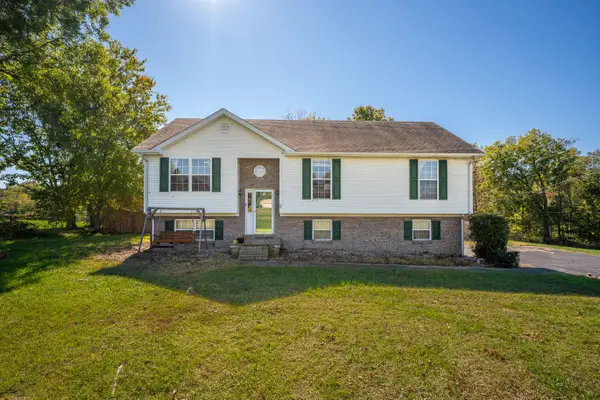 $319,900Active4 beds 3 baths1,814 sq. ft.
$319,900Active4 beds 3 baths1,814 sq. ft.1014 Barker Lane W, Berea, KY 40403
MLS# 25507722Listed by: BERKSHIRE HATHAWAY HOMESERVICES FOSTER REALTORS 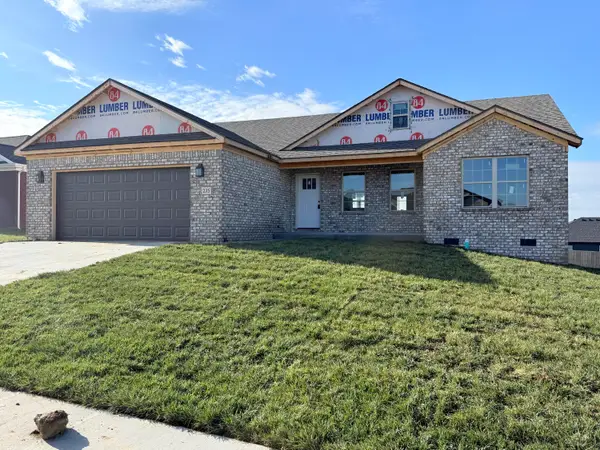 $289,900Active3 beds 2 baths1,435 sq. ft.
$289,900Active3 beds 2 baths1,435 sq. ft.235 Brook Cove, Berea, KY 40403
MLS# 25507816Listed by: THE REAL ESTATE CO.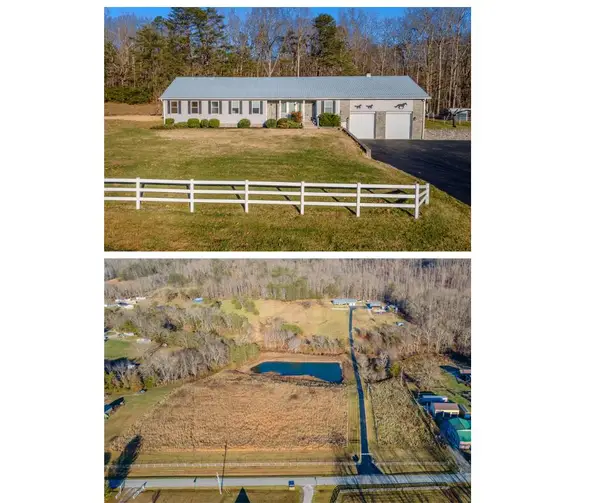 $729,000Active3 beds 4 baths2,800 sq. ft.
$729,000Active3 beds 4 baths2,800 sq. ft.2649 Gabbard Road, Berea, KY 40403
MLS# 25507765Listed by: COLDWELL BANKER MCMAHAN
