509 Sapphire Drive, Berea, KY 40403
Local realty services provided by:ERA Team Realtors


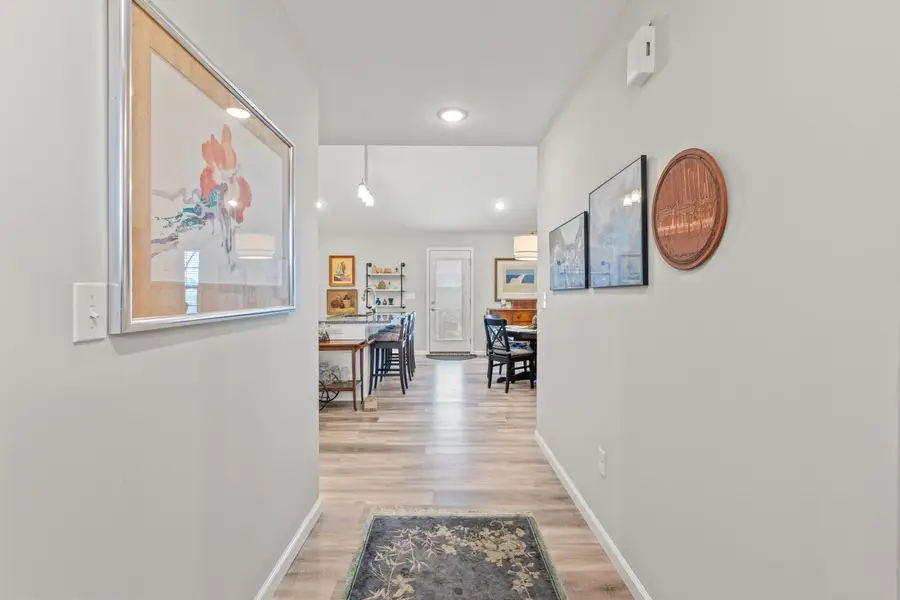
509 Sapphire Drive,Berea, KY 40403
$269,000
- 3 Beds
- 2 Baths
- 1,359 sq. ft.
- Single family
- Pending
Listed by:robin s jones
Office:keller williams legacy group
MLS#:25012865
Source:KY_LBAR
Price summary
- Price:$269,000
- Price per sq. ft.:$197.94
About this home
Step into this beautifully designed 3BR/2BA home featuring a desirable split bedroom floor plan & wide-open living spaces perfect for both everyday living and entertaining. The welcoming foyer opens to a spacious great room with soaring ceilings and abundant natural light, creating an airy and inviting atmosphere. The fully equipped kitchen boasts a large island with seating, granite countertops, and handsome stainless appliances—a perfect setup for cooking & gathering. The split layout offers privacy for all, with a generous primary suite featuring a walk-in closet and a spacious en-suite bath. Enjoy the outdoors on the well-proportioned deck overlooking a large fenced backyard ideal for pets, play, or relaxation. The top-tier landscaping package showcases meticulous attention to detail, offering lush, mature plantings that elevate the curb appeal. Additional features include laminate flooring in the main living areas for low-maintenance living and a two-car garage providing ample room for parking and storage. This home combines comfort, style, and useful design—don't miss the opportunity to make it yours!
Contact an agent
Home facts
- Year built:2022
- Listing Id #:25012865
- Added:41 day(s) ago
- Updated:July 14, 2025 at 11:07 PM
Rooms and interior
- Bedrooms:3
- Total bathrooms:2
- Full bathrooms:2
- Living area:1,359 sq. ft.
Heating and cooling
- Cooling:Heat Pump
- Heating:Combination, Heat Pump, Natural Gas
Structure and exterior
- Year built:2022
- Building area:1,359 sq. ft.
- Lot area:0.28 Acres
Schools
- High school:Madison So
- Middle school:Foley
- Elementary school:Shannon Johnson
Utilities
- Water:Public
Finances and disclosures
- Price:$269,000
- Price per sq. ft.:$197.94
New listings near 509 Sapphire Drive
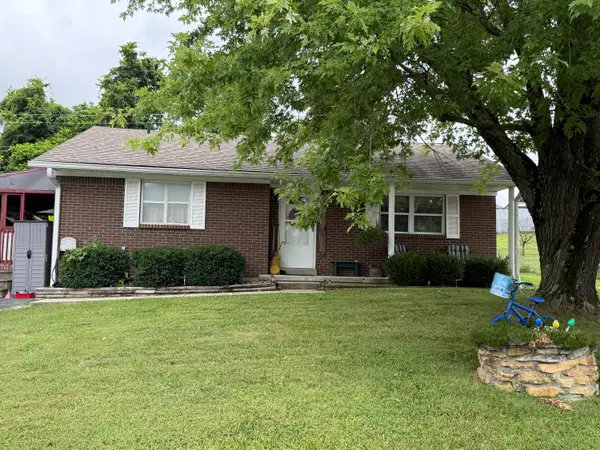 $169,000Pending3 beds 1 baths940 sq. ft.
$169,000Pending3 beds 1 baths940 sq. ft.336 Baldwin Street, Berea, KY 40403
MLS# 25016797Listed by: COLDWELL BANKER MCMAHAN- New
 $240,000Active3 beds 2 baths1,556 sq. ft.
$240,000Active3 beds 2 baths1,556 sq. ft.862 South Dogwood Drive, Berea, KY 40403
MLS# 25016794Listed by: RUSTY FOLEY REALTY - Open Sun, 1 to 3pmNew
 $264,900Active3 beds 1 baths1,517 sq. ft.
$264,900Active3 beds 1 baths1,517 sq. ft.328 Short Line Pike, Berea, KY 40403
MLS# 25015923Listed by: KELLER WILLIAMS LEGACY GROUP - New
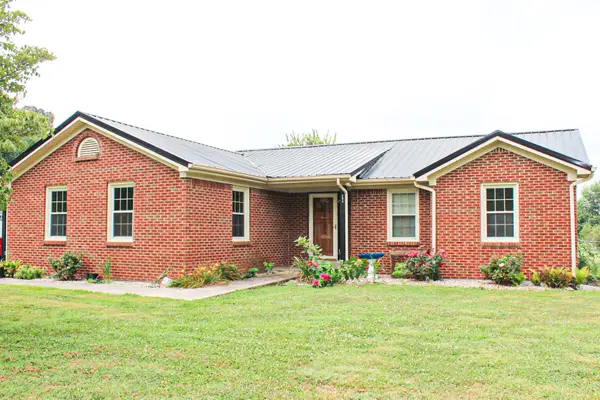 $340,000Active3 beds 2 baths2,010 sq. ft.
$340,000Active3 beds 2 baths2,010 sq. ft.204 Goldenhead Drive, Berea, KY 40403
MLS# 25016670Listed by: WEICHERT REALTORS - FORD BROTHERS - New
 $199,999Active2 beds 1 baths936 sq. ft.
$199,999Active2 beds 1 baths936 sq. ft.79 Central Avenue, Berea, KY 40403
MLS# 25016645Listed by: BLUEGRASS PROPERTIES GROUP - New
 $289,900Active3 beds 2 baths1,388 sq. ft.
$289,900Active3 beds 2 baths1,388 sq. ft.433 Wyldwood Way, Berea, KY 40403
MLS# 25016642Listed by: RE/MAX ELITE REALTY - New
 $410,000Active3 beds 3 baths3,350 sq. ft.
$410,000Active3 beds 3 baths3,350 sq. ft.144 Raven Drive, Berea, KY 40403
MLS# 25016498Listed by: CENTURY 21 PINNACLE - New
 $574,900Active4 beds 4 baths3,798 sq. ft.
$574,900Active4 beds 4 baths3,798 sq. ft.120 Barberry Lane, Berea, KY 40403
MLS# 25016389Listed by: CENTURY 21 PINNACLE - Open Sat, 2 to 4pmNew
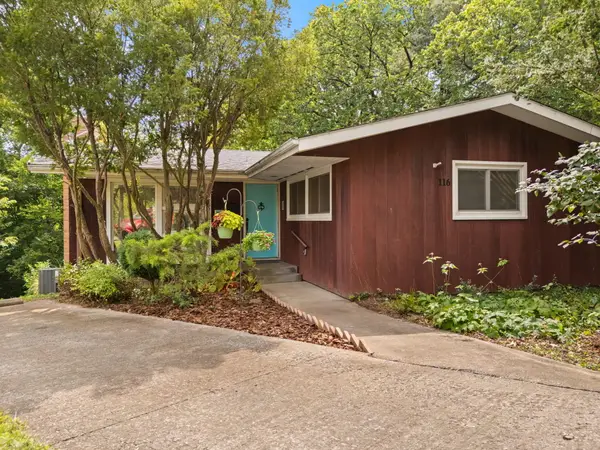 $279,900Active4 beds 3 baths2,950 sq. ft.
$279,900Active4 beds 3 baths2,950 sq. ft.116 Vanwinkle Grove, Berea, KY 40403
MLS# 25016202Listed by: BERKSHIRE HATHAWAY HOMESERVICES FOSTER REALTORS 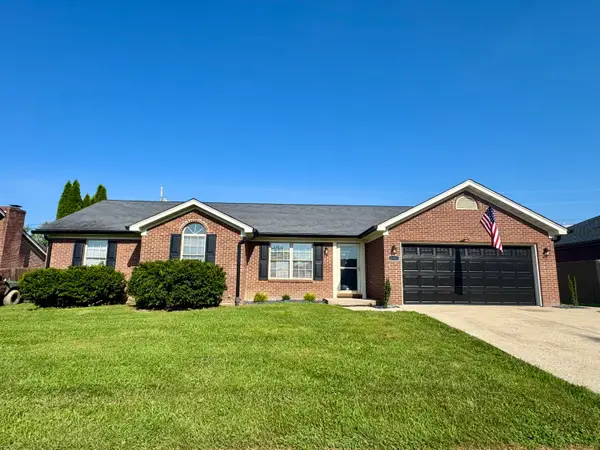 $239,900Pending3 beds 2 baths1,488 sq. ft.
$239,900Pending3 beds 2 baths1,488 sq. ft.1012 Jd Circle, Berea, KY 40403
MLS# 25016227Listed by: CENTURY 21 PINNACLE
