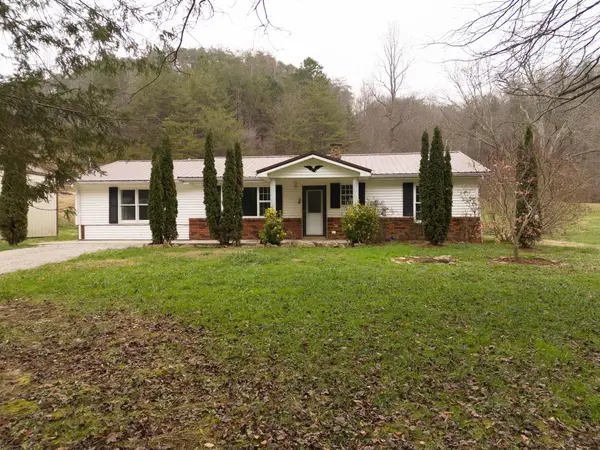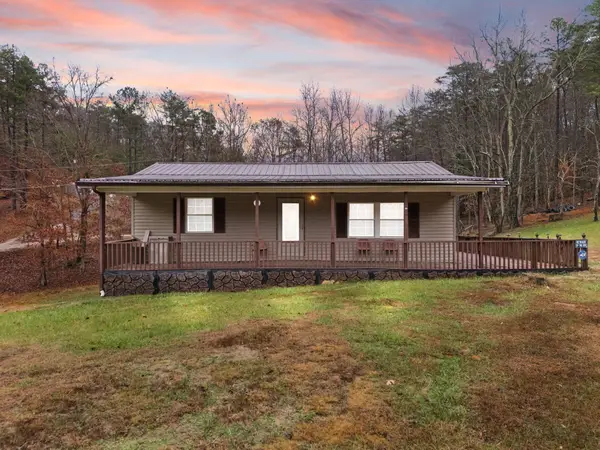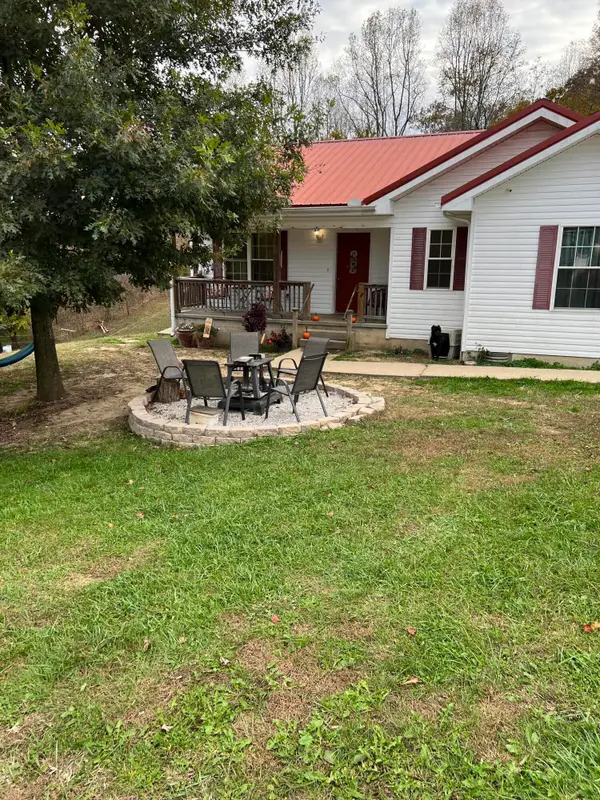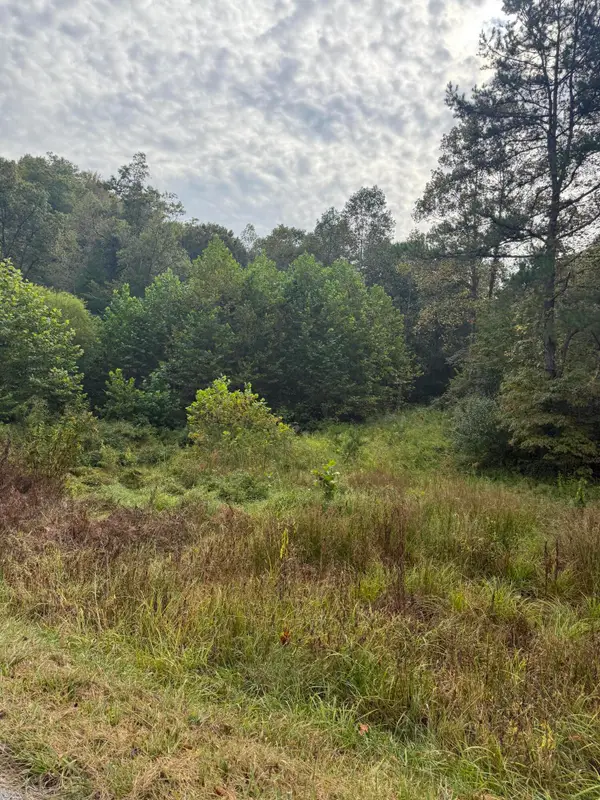137 Maple Lick Subdivision Road, Booneville, KY 41314
Local realty services provided by:ERA Select Real Estate
137 Maple Lick Subdivision Road,Booneville, KY 41314
$170,000
- 3 Beds
- 2 Baths
- 1,283 sq. ft.
- Single family
- Active
Listed by: donna white
Office: sallie davidson, realtors
MLS#:25503085
Source:KY_LBAR
Price summary
- Price:$170,000
- Price per sq. ft.:$132.5
About this home
Welcome home to 137 Maple Lick Subdivision Road!! Here you'll find a welcoming front porch, perfect for sipping your morning coffee, all while enjoying the beautiful views. Whether it's from your front porch or the back deck, there's plenty of outdoor space for you and the kids to enjoy! There's lots of room on the inside too! This 1,238 square feet home boasts a large living area with cozy gas fireplace which can be used as back up heat. The living area opens to a cozy dining area, perfect for appreciating family meals together. Lovely French doors in the dining area lead to a huge deck overlooking the sprawling backyard. The galley kitchen has warm toned cabinets and stylish laminate countertops. To the left of the living area are two roomy bedrooms with plush carpeting. A full bath just off the hallway is tucked between them. To the right of the living area, you'll find a sizeable master bedroom and bath, as well as a large walk-in closet. Concrete drive and walkway. Underground utilities. All on a huge 1 acre lot! Move in ready!! Don't let this one get away!! Be sure and schedule a showing soon!
Contact an agent
Home facts
- Year built:2012
- Listing ID #:25503085
- Added:101 day(s) ago
- Updated:January 12, 2026 at 05:44 PM
Rooms and interior
- Bedrooms:3
- Total bathrooms:2
- Full bathrooms:2
- Living area:1,283 sq. ft.
Heating and cooling
- Heating:Heat Pump
Structure and exterior
- Year built:2012
- Building area:1,283 sq. ft.
- Lot area:1 Acres
Schools
- High school:Owsley Co
- Middle school:Owsley Co
- Elementary school:Owsley Co
Utilities
- Water:Public
- Sewer:Septic Tank
Finances and disclosures
- Price:$170,000
- Price per sq. ft.:$132.5
New listings near 137 Maple Lick Subdivision Road
 $350,000Active175 Acres
$350,000Active175 Acres468 Botner Road, Booneville, KY 41314
MLS# 25504998Listed by: CENTURY 21 ADVANTAGE REALTY $164,900Active3 beds 1 baths1,409 sq. ft.
$164,900Active3 beds 1 baths1,409 sq. ft.691 Buck Creek Road, Booneville, KY 41314
MLS# 25507539Listed by: LIFSTYL REAL ESTATE $189,000Active108.15 Acres
$189,000Active108.15 Acres0 Delvinta Road, Booneville, KY 41314
MLS# 25506909Listed by: WTC REALTY LLC $215,000Active3 beds 1 baths2,128 sq. ft.
$215,000Active3 beds 1 baths2,128 sq. ft.1324 Highway 399, Booneville, KY 41314
MLS# 25506618Listed by: BERKSHIRE HATHAWAY HOMESERVICES FOSTER REALTORS $170,000Active3 beds 2 baths1,120 sq. ft.
$170,000Active3 beds 2 baths1,120 sq. ft.27 Maple Lick Subdivision Road, Booneville, KY 41314
MLS# 25504717Listed by: COLOR REAL ESTATE $167,000Active2 beds 1 baths1,232 sq. ft.
$167,000Active2 beds 1 baths1,232 sq. ft.867 Chadwell Road, Booneville, KY 41314
MLS# 25501760Listed by: RE/MAX CREATIVE, WINCHESTER $180,000Pending73.8 Acres
$180,000Pending73.8 Acres3319 State Hwy 847, Booneville, KY 41314
MLS# 25501459Listed by: BERKSHIRE HATHAWAY HOMESERVICES FOSTER REALTORS $40,000Active-- beds -- baths
$40,000Active-- beds -- baths5 Mayer Road, Booneville, KY 41314
MLS# 24006622Listed by: KELLER WILLIAMS COMMONWEALTH $80,000Active-- beds -- baths
$80,000Active-- beds -- bathsKy 28 Grays Branch, Booneville, KY 41314
MLS# 25011686Listed by: BERKSHIRE HATHAWAY HOMESERVICES FOSTER REALTORS
