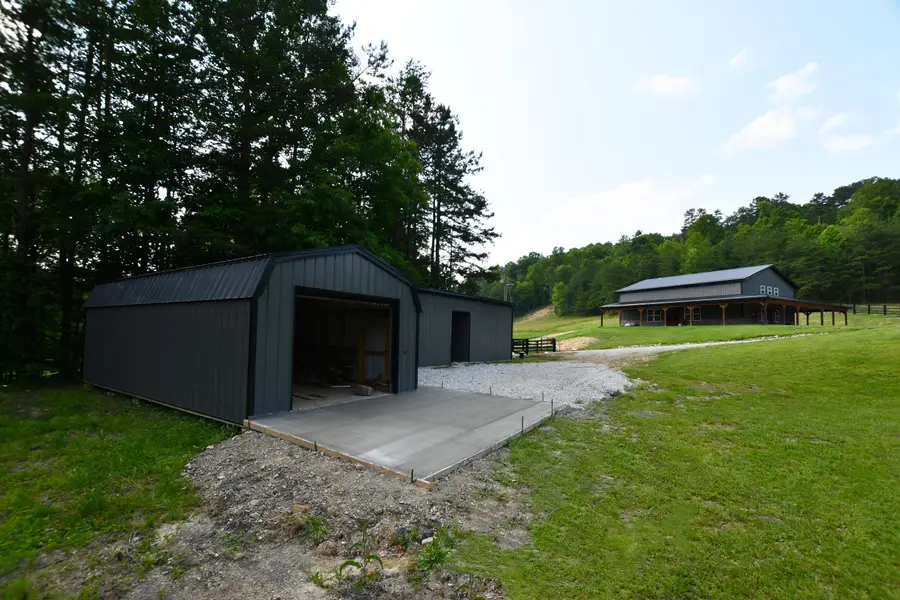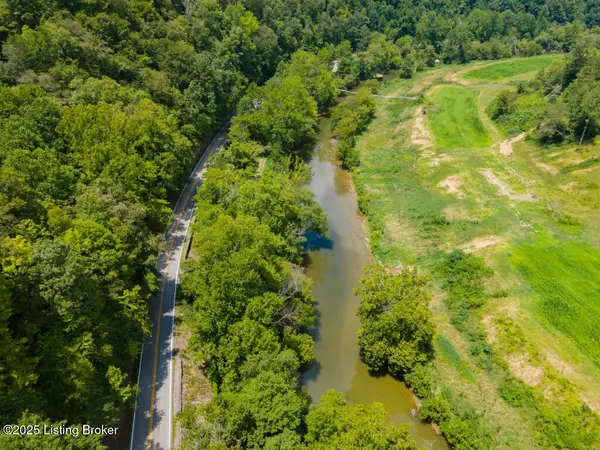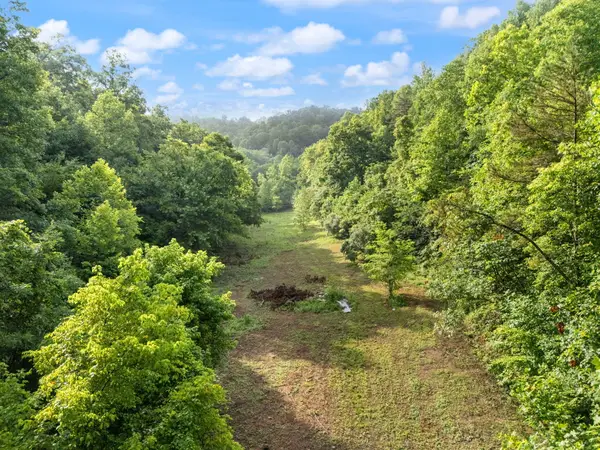250 Tackett Cemetery, Booneville, KY 41314
Local realty services provided by:ERA Team Realtors



250 Tackett Cemetery,Booneville, KY 41314
$1,200,000
- 4 Beds
- 3 Baths
- 2,800 sq. ft.
- Single family
- Active
Listed by:james woolery
Office:joyce marcum realty
MLS#:25014083
Source:KY_LBAR
Price summary
- Price:$1,200,000
- Price per sq. ft.:$428.57
About this home
New Construction Barndominium on 85 Acres - Luxury Meets Potential!
This stunning 2,800 sq ft barndominium in Owsley County offers 3 bedrooms, 2.5 baths, and a bonus room—perfect as a study or playroom. Features include soaring 16-ft ceilings, a striking rock fireplace, tile floors, engineered hardwood upstairs, and a first-floor primary suite. The custom kitchen boasts a walk-in pantry and quality finishes throughout.
Enjoy covered porches on 3 sides, a concrete parking pad for 6+ vehicles, fully fencing, and 2 additional outbuildings. A private electric entry gate adds privacy and charm.
Situated on 85 beautiful acres with underground utilities and development potential for 30-40 building lots.
Conveniently located off KY-30 near Little Sturgeon Creek Rd, Booneville, KY. Just 30 mins to I-75/London and 25 mins to Red River Gorge. Served by city water, Jackson Energy, and PRTC high-speed internet.
Offered below 2024 certified appraised value. A rare find for homesteaders, investors, or developers!
Contact an agent
Home facts
- Year built:2025
- Listing Id #:25014083
- Added:48 day(s) ago
- Updated:August 15, 2025 at 03:38 PM
Rooms and interior
- Bedrooms:4
- Total bathrooms:3
- Full bathrooms:2
- Half bathrooms:1
- Living area:2,800 sq. ft.
Heating and cooling
- Cooling:Heat Pump
- Heating:Heat Pump
Structure and exterior
- Year built:2025
- Building area:2,800 sq. ft.
- Lot area:84.84 Acres
Schools
- High school:Owsley Co
- Middle school:Owsley Co
- Elementary school:Owsley Co
Utilities
- Water:Public
- Sewer:Septic Tank
Finances and disclosures
- Price:$1,200,000
- Price per sq. ft.:$428.57
New listings near 250 Tackett Cemetery
- New
 $55,000Active60.29 Acres
$55,000Active60.29 AcresTBD Highway 315, Booneville, KY 41314
MLS# 1695634Listed by: LISTWITHFREEDOM.COM  $225,000Active3 beds 2 baths1,200 sq. ft.
$225,000Active3 beds 2 baths1,200 sq. ft.492 Sugar Camp Road, Booneville, KY 41314
MLS# 25014673Listed by: BERKSHIRE HATHAWAY HOMESERVICES FOSTER REALTORS $425,000Active-- beds -- baths
$425,000Active-- beds -- baths251 Everett Byrd Road, Booneville, KY 41314
MLS# 25015247Listed by: PARAGON REALTY PARTNERS $125,000Active4 beds 2 baths1,560 sq. ft.
$125,000Active4 beds 2 baths1,560 sq. ft.540 Ky 30 East, Booneville, KY 41314
MLS# 25013615Listed by: CARRIAGE GATE, LTD. $80,000Active-- beds -- baths
$80,000Active-- beds -- bathsKy 28 Grays Branch, Booneville, KY 41314
MLS# 25011686Listed by: BERKSHIRE HATHAWAY HOMESERVICES FOSTER REALTORS $170,000Pending3 beds 3 baths1,729 sq. ft.
$170,000Pending3 beds 3 baths1,729 sq. ft.1869 Kentucky 11 North, Booneville, KY 41314
MLS# 25010074Listed by: BERKSHIRE HATHAWAY HOMESERVICES FOSTER REALTORS $275,000Active3 beds 2 baths1,300 sq. ft.
$275,000Active3 beds 2 baths1,300 sq. ft.139 Elkins Lane, Booneville, KY 41314
MLS# 25004440Listed by: CENTURY 21 AMERICAN WAY REALTY $270,000Active3 beds 1 baths1,352 sq. ft.
$270,000Active3 beds 1 baths1,352 sq. ft.5364 2025 Highway, Booneville, KY 41314
MLS# 25013187Listed by: DREAM MAKER REALTY, LLC $220,000Active-- beds -- baths
$220,000Active-- beds -- baths9999 Jess Bishop Road, Booneville, KY 41314
MLS# 24025012Listed by: KELLER WILLIAMS LEGACY GROUP - LONDON
