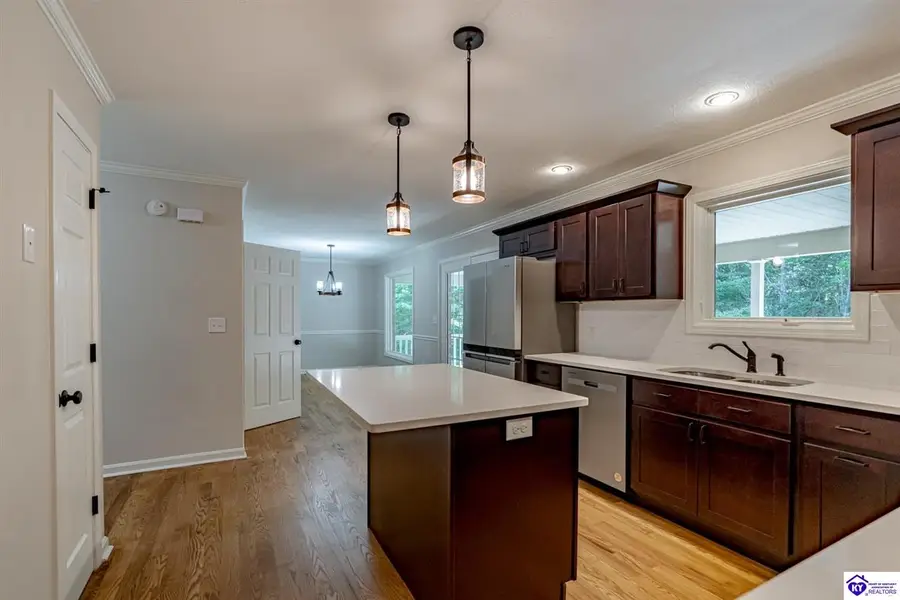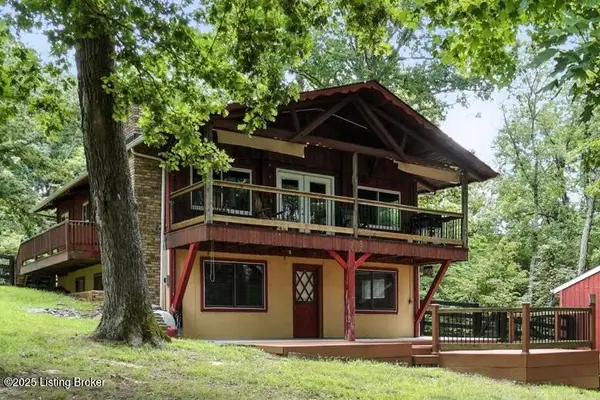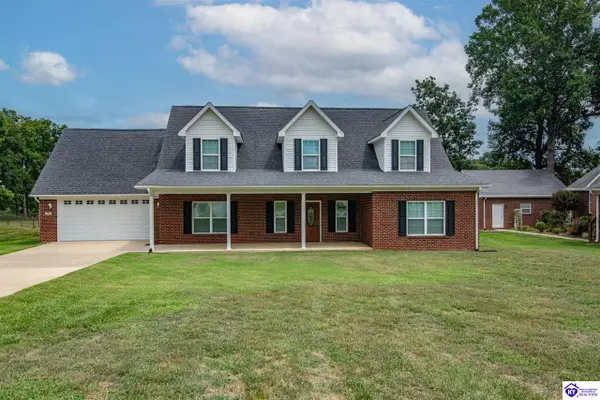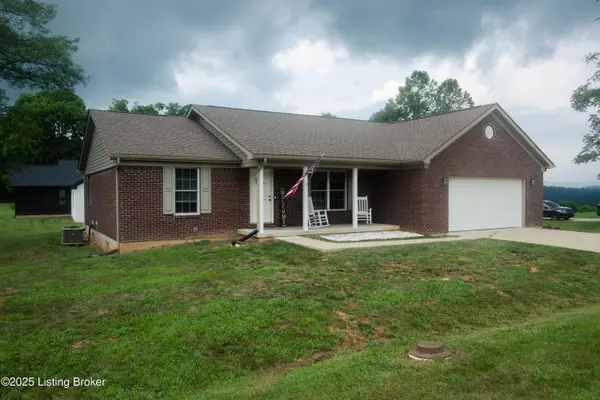2656 Doe Valley Parkway East, Brandenburg, KY 40108
Local realty services provided by:Schuler Bauer Real Estate ERA Powered



2656 Doe Valley Parkway East,Brandenburg, KY 40108
$380,000
- 3 Beds
- 3 Baths
- 2,138 sq. ft.
- Farm
- Active
Listed by:david chism
Office:stonegate realty
MLS#:HK25002235
Source:KY_HKAR
Price summary
- Price:$380,000
- Price per sq. ft.:$177.74
About this home
The search is over! Welcome to your dream home in the heart of Doe Valley, where charm meets modern comfort. This delightful 3 bedroom, 2 bath house is the perfect solution for your forever home. Step into the inviting foyer where you’ll find original hardwood floors that take you in many directions, including: an updated half bath right off the front door, a formal dining room / office area to enjoy birdwatching for hours, and a renovated kitchen with new appliances and cabinets, granite countertops and island for cocktails or quick meals. From the kitchen you will also easily access the informal dining room area; laundry room with new vinyl floors and the spacious 2-car garage with over 890 sq ft of space! The covered back porch also off the kitchen offers opportunities for outside dining or a spot to wind down for the day with a drink and a breathtaking view of nature. The large master bedroom boasts large windows and has not one, but two, walk-in closets. The master bath includes lovely tile floors, a granite top vanity, updated lighting and a beautifully tiled walk-in shower that you will melt the worries of the day away in. The upper level also includes a lovely, tiled hallway bath with two airy bedrooms and a huge linen and storage closet. In addition to the attractive upstairs, this forever home includes a partially finished basement with amble space for your new home gym and your craft/hobby room. A walk-out patio off the basement offers a small dose of tranquility between workouts or projects. Your next home comes with all of Doe Valley’s amenities including an 18-hole golf course, campgrounds, access to Doe Valley Lake where you can rent a pontoon or sun bathe on either of two sandy beaches, a full-service marina, the lake-side S&T Club restaurant and bar, and pool with a water slide and diving board for the kids. Call for your private tour.
Contact an agent
Home facts
- Year built:1999
- Listing Id #:HK25002235
- Added:76 day(s) ago
- Updated:August 10, 2025 at 02:59 PM
Rooms and interior
- Bedrooms:3
- Total bathrooms:3
- Full bathrooms:2
- Living area:2,138 sq. ft.
Heating and cooling
- Cooling:Central Air
- Heating:Central, Gas
Structure and exterior
- Roof:Shingles
- Year built:1999
- Building area:2,138 sq. ft.
- Lot area:1.13 Acres
Schools
- High school:Meade County
- Middle school:Stuart Pepper
- Elementary school:David T Wilson
Utilities
- Water:Private
- Sewer:Private
Finances and disclosures
- Price:$380,000
- Price per sq. ft.:$177.74
New listings near 2656 Doe Valley Parkway East
- New
 $389,900Active4 beds 4 baths2,972 sq. ft.
$389,900Active4 beds 4 baths2,972 sq. ft.636 Old State Rd, Brandenburg, KY 40108
MLS# 1695543Listed by: NEXTHOME CHISM REALTY - New
 $529,900Active3 beds 3 baths3,526 sq. ft.
$529,900Active3 beds 3 baths3,526 sq. ft.78 Hickory Hills Court, Brandenburg, KY 40108
MLS# HK25003377Listed by: OLIVE + OAK REALTY - New
 Listed by ERA$129,900Active0.8 Acres
Listed by ERA$129,900Active0.8 Acres62 Lakeshore Parkway, Brandenburg, KY 40108
MLS# HK25003362Listed by: SCHULER BAUER REAL ESTATE SERVICES ERA POWERED - BRANDENBURG - New
 $7,500Active0.25 Acres
$7,500Active0.25 Acres539 Strawberry Hill Drive Dr, Brandenburg, KY 40108
MLS# 1695036Listed by: STONEGATE REALTY, LLC - New
 $348,750Active3 beds 2 baths2,080 sq. ft.
$348,750Active3 beds 2 baths2,080 sq. ft.3513 E Doe Valley Pkwy, Brandenburg, KY 40108
MLS# 1694905Listed by: EPIQUE REALTY  $395,000Active3 beds 3 baths2,772 sq. ft.
$395,000Active3 beds 3 baths2,772 sq. ft.34 Windover Court, Brandenburg, KY 40108
MLS# HK25003297Listed by: RE/MAX INTEGRITY $345,000Active3 beds 2 baths1,768 sq. ft.
$345,000Active3 beds 2 baths1,768 sq. ft.82 Ken Helmly Court, Brandenburg, KY 40108
MLS# HK25003255Listed by: SEMONIN REALTORS $289,900Active4 beds 3 baths2,374 sq. ft.
$289,900Active4 beds 3 baths2,374 sq. ft.384 Schoolside Drive, Brandenburg, KY 40108
MLS# HK25003246Listed by: SEMONIN REALTORS $178,000Active3 beds 1 baths1,305 sq. ft.
$178,000Active3 beds 1 baths1,305 sq. ft.1245 Park Lane, Brandenburg, KY 40108
MLS# 25017125Listed by: 85W REAL ESTATE $439,500Active3 beds 3 baths1,582 sq. ft.
$439,500Active3 beds 3 baths1,582 sq. ft.309 River Cliff Blvd, Brandenburg, KY 40108
MLS# 1694254Listed by: KENTUCKY CHOICE REALTY, LLC
