333 Paige Meredith Pkwy, Brandenburg, KY 40108
Local realty services provided by:Schuler Bauer Real Estate ERA Powered
333 Paige Meredith Pkwy,Brandenburg, KY 40108
$329,900
- 3 Beds
- 2 Baths
- 1,481 sq. ft.
- Single family
- Pending
Listed by: lacee hardy
Office: stonegate realty, llc.
MLS#:1691899
Source:KY_MSMLS
Price summary
- Price:$329,900
- Price per sq. ft.:$222.75
About this home
SELLER TO PAY UP TO $5.000 TOWARDS BUYER CLOSING COSTS. Welcome to 333 Paige Meredith Parkway - Modern Living in the Heart of Brandenburg! Nestled in the newly developed and highly sought-after Miller Woods subdivision, this beautifully designed ranch-style home offers the perfect blend of style, comfort, and convenience — all within the Brandenburg city limits. With 1,481 square feet of open-concept living space on a generous 0.42-acre lot, this home features 3 spacious bedrooms, 2 full bathrooms, and a thoughtfully designed layout ideal for both entertaining and everyday living. Step inside to discover trendy finishes, a light-filled interior, and a sleek, modern kitchen equipped with stainless steel appliances. Enjoy energy efficiency and endless hot water with the Rinnai tankless water heater. Adopt a peace of mind during incoming bad weather knowing that the home has a built in storm shelter that you are able to retreat to. Relax on your covered concrete front and back porches, perfect for morning coffee or evening gatherings. Don't miss this opportunity to own a gorgeous new home in one of Brandenburg's most desirable neighborhoods where quality construction meets modern comfort! Yard will be graded and grass sod will be placed prior to closing. Home estimated to be complete by July 15, 2025.
Contact an agent
Home facts
- Year built:2025
- Listing ID #:1691899
- Added:182 day(s) ago
- Updated:January 08, 2026 at 08:21 AM
Rooms and interior
- Bedrooms:3
- Total bathrooms:2
- Full bathrooms:2
- Living area:1,481 sq. ft.
Heating and cooling
- Cooling:Heat Pump
- Heating:Electric, Heat Pump
Structure and exterior
- Year built:2025
- Building area:1,481 sq. ft.
- Lot area:0.42 Acres
Utilities
- Sewer:Public Sewer
Finances and disclosures
- Price:$329,900
- Price per sq. ft.:$222.75
New listings near 333 Paige Meredith Pkwy
- New
 $235,000Active3 beds 2 baths1,514 sq. ft.
$235,000Active3 beds 2 baths1,514 sq. ft.230 Ghen Road, Brandenburg, KY 40108
MLS# HK2600024Listed by: GOLD STAR REALTY - New
 $375,000Active3 beds 2 baths1,400 sq. ft.
$375,000Active3 beds 2 baths1,400 sq. ft.1140 Garrett Road, Brandenburg, KY 40108
MLS# HK25005290Listed by: STONEGATE REALTY - New
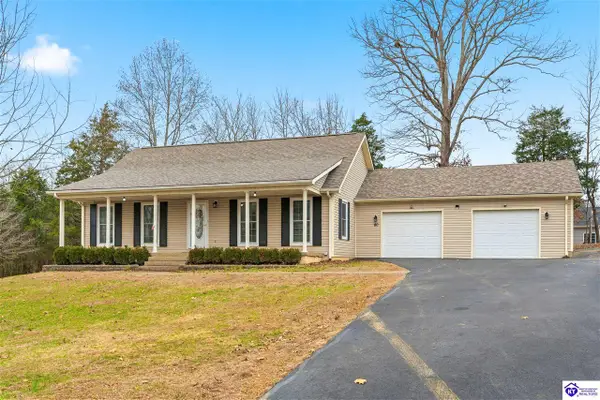 Listed by ERA$239,900Active3 beds 2 baths1,354 sq. ft.
Listed by ERA$239,900Active3 beds 2 baths1,354 sq. ft.80 Eagle Point, Brandenburg, KY 40108
MLS# HK25005255Listed by: SCHULER BAUER REAL ESTATE SERVICES ERA POWERED- ELIZABETHTOWN 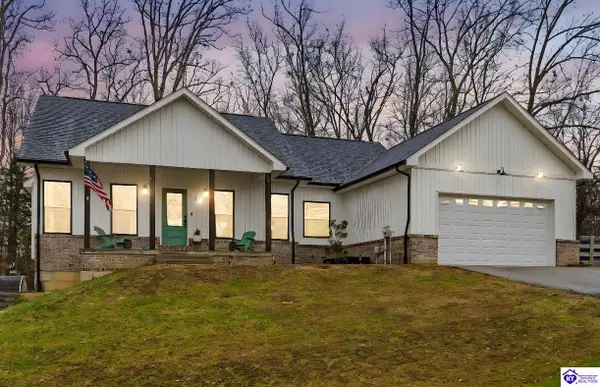 Listed by ERA$499,000Active5 beds 3 baths3,590 sq. ft.
Listed by ERA$499,000Active5 beds 3 baths3,590 sq. ft.20 Bellemeade Street, Brandenburg, KY 40108
MLS# HK25005247Listed by: SCHULER BAUER REAL ESTATE SERVICES ERA POWERED- ELIZABETHTOWN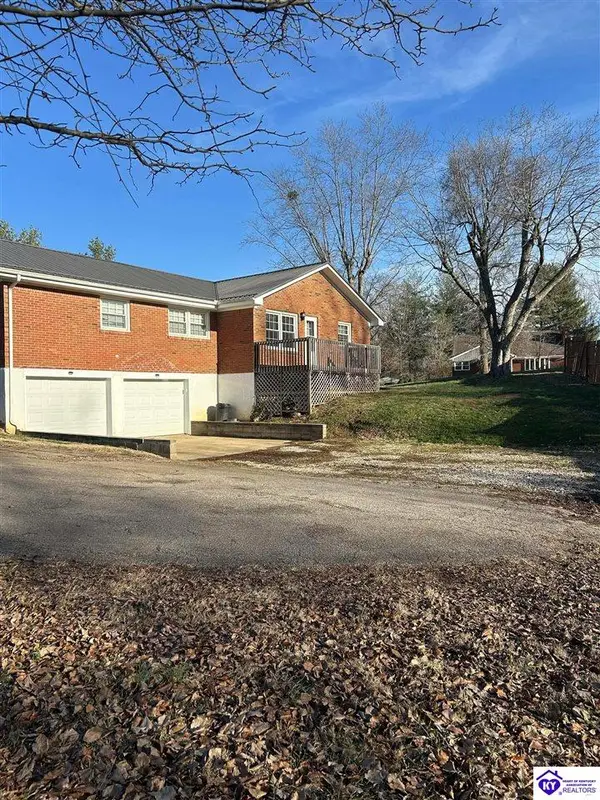 $289,900Active3 beds 2 baths1,700 sq. ft.
$289,900Active3 beds 2 baths1,700 sq. ft.272 Lakeview Drive, Brandenburg, KY 40108
MLS# HK25005234Listed by: RE/MAX ADVANTAGE +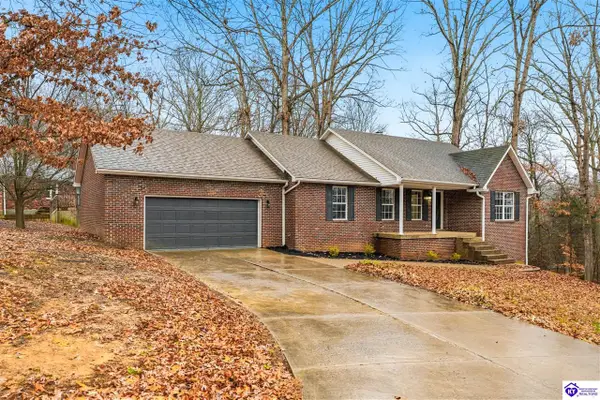 $269,900Active3 beds 2 baths1,386 sq. ft.
$269,900Active3 beds 2 baths1,386 sq. ft.444 Hampton Road, Brandenburg, KY 40108
MLS# HK25005219Listed by: CEDAR HILL PROPERTIES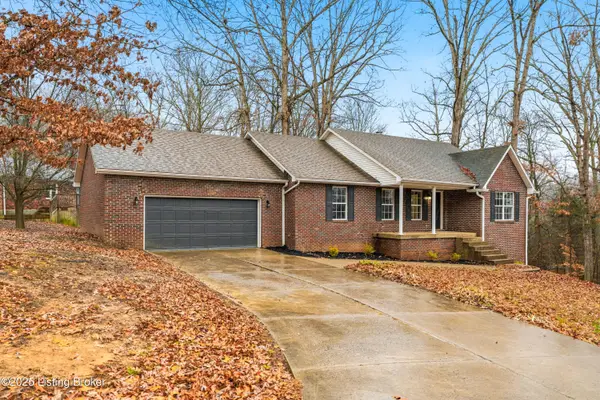 $269,900Active3 beds 2 baths1,386 sq. ft.
$269,900Active3 beds 2 baths1,386 sq. ft.444 Hampton Rd, Brandenburg, KY 40108
MLS# 1705588Listed by: CEDAR HILL PROPERTIES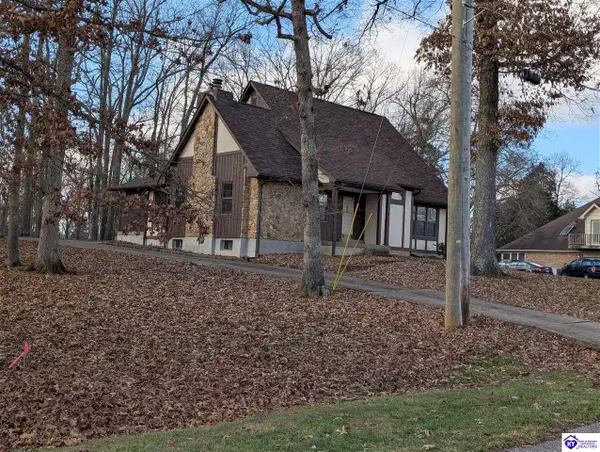 $349,000Active3 beds 3 baths2,162 sq. ft.
$349,000Active3 beds 3 baths2,162 sq. ft.697 St Andrews Road, Brandenburg, KY 40108
MLS# HK25005214Listed by: LIVINGSTON REALTY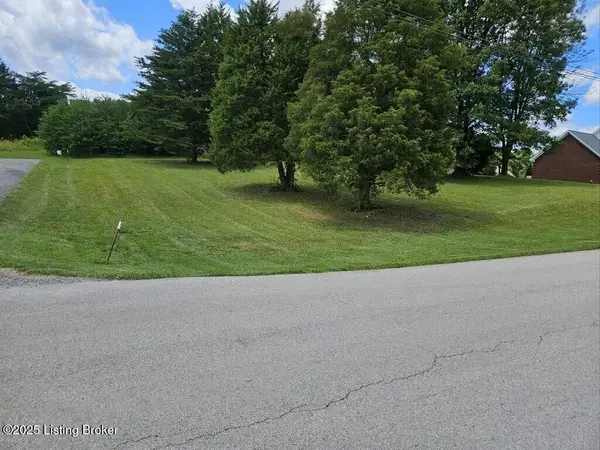 $31,000Active0.41 Acres
$31,000Active0.41 Acres205 River Cliff Blvd, Brandenburg, KY 40108
MLS# 1705365Listed by: RE/MAX EXECUTIVE GROUP, INC.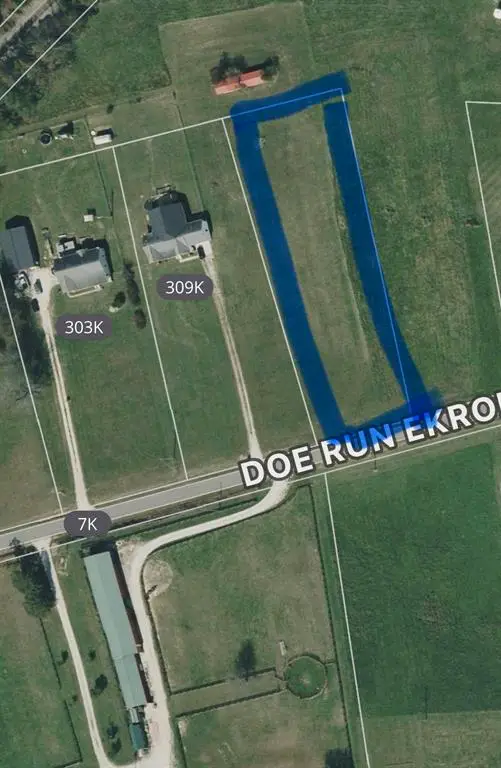 $80,000Pending1.5 Acres
$80,000Pending1.5 AcresDoe Run Ekron Rd, Brandenburg, KY 40108
MLS# 93763Listed by: EXP REALTY, LLC
