52 Betty Boyd Lane, Brandenburg, KY 40108
Local realty services provided by:Schuler Bauer Real Estate ERA Powered
52 Betty Boyd Lane,Brandenburg, KY 40108
$359,900
- 4 Beds
- 2 Baths
- 1,746 sq. ft.
- Single family
- Active
Listed by: brian chism
Office: nexthome chism realty
MLS#:HK25004356
Source:KY_HKAR
Price summary
- Price:$359,900
- Price per sq. ft.:$206.13
About this home
4.99% PERMANENT interest rate on this home!! ** Discover the perfect blend of comfort and style in this brand-new construction nestled in the desirable Miller Woods community of Brandenburg. Featuring 4 spacious bedrooms and 2 well-appointed bathrooms within 1746 square feet of living space, this home is designed for modern family living with a practical 2-car garage. The home's thoughtfully designed split floor plan offers the ultimate in privacy, separating the owner's suite from guest bedrooms – ideal for families with children or those who frequently entertain visitors. Enjoy the seamless flow of the open concept layout, perfect for gathering with loved ones while maintaining sight lines throughout the main living areas. Safety meets convenience with the inclusion of a concrete storm shelter, providing exceptional protection during severe weather events. The property boasts both covered front and rear porches, creating perfect spaces for morning coffee as you watch the sunrise or evening relaxation around a bonfire under the stars. Attention to detail shines throughout, from the elegant tile work in both bathroom showers to the professionally installed sod yard and durable concrete driveway. Located in the heart of Brandenburg, this Miller Woods gem offers the perfect balance of small-town charm with modern amenities and construction standards. **This is a seller paid rate buy-down that reduces the buyer's interest rate and monthly payment. Terms apply, see disclosures for more information.
Contact an agent
Home facts
- Year built:2025
- Listing ID #:HK25004356
- Added:122 day(s) ago
- Updated:February 10, 2026 at 04:34 PM
Rooms and interior
- Bedrooms:4
- Total bathrooms:2
- Full bathrooms:2
- Living area:1,746 sq. ft.
Heating and cooling
- Cooling:Central Air
- Heating:Heat Pump, Propane
Structure and exterior
- Roof:Shingles
- Year built:2025
- Building area:1,746 sq. ft.
- Lot area:0.23 Acres
Utilities
- Water:Public
- Sewer:Public
Finances and disclosures
- Price:$359,900
- Price per sq. ft.:$206.13
New listings near 52 Betty Boyd Lane
- New
 $264,900Active3 beds 1 baths1,464 sq. ft.
$264,900Active3 beds 1 baths1,464 sq. ft.215 Meade Springs Rd, Brandenburg, KY 40108
MLS# 1708804Listed by: CEDAR HILL PROPERTIES - New
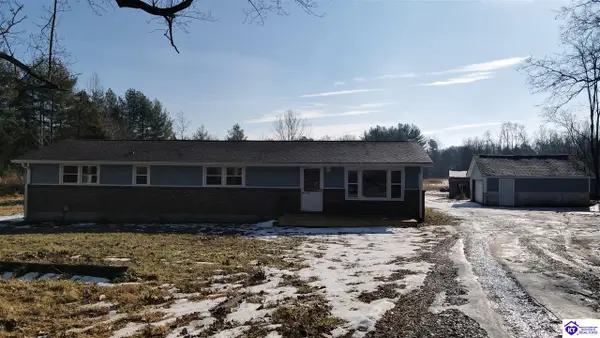 $264,900Active3 beds 1 baths1,464 sq. ft.
$264,900Active3 beds 1 baths1,464 sq. ft.215 Meade Springs Road, Brandenburg, KY 40108
MLS# HK2600521Listed by: CEDAR HILL PROPERTIES - New
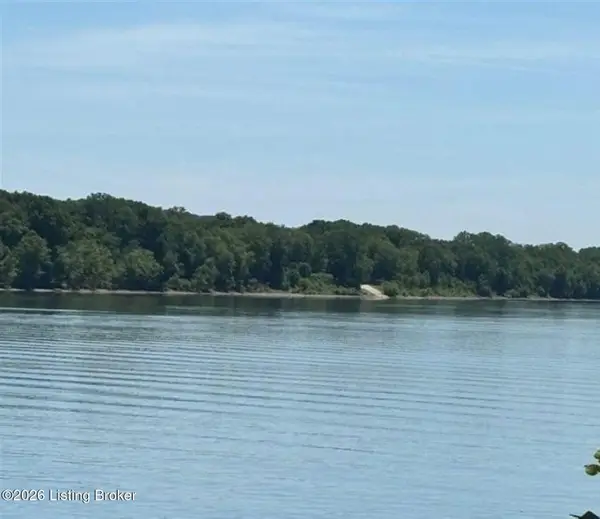 $69,000Active2.6 Acres
$69,000Active2.6 AcresLot 7 Ashcraft Rd, Brandenburg, KY 40108
MLS# 1708654Listed by: STONEGATE REALTY - New
 $374,000Active3 beds 2 baths1,400 sq. ft.
$374,000Active3 beds 2 baths1,400 sq. ft.1140 Garrett Rd, Brandenburg, KY 40108
MLS# 1708629Listed by: STONEGATE REALTY - Coming Soon
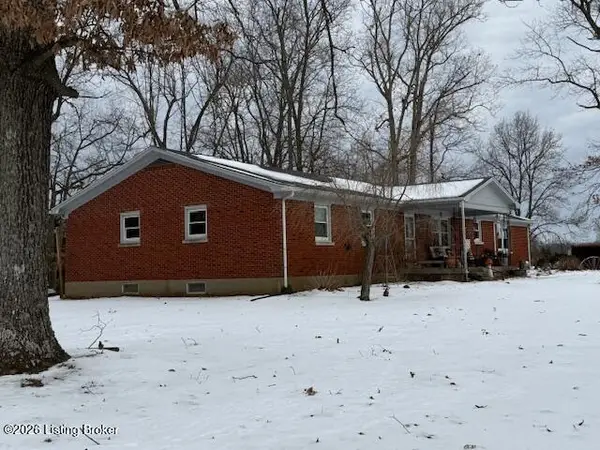 $449,900Coming Soon3 beds 3 baths
$449,900Coming Soon3 beds 3 baths3950 Old Mill Rd, Brandenburg, KY 40108
MLS# 1708603Listed by: REALTY ADVANCED - New
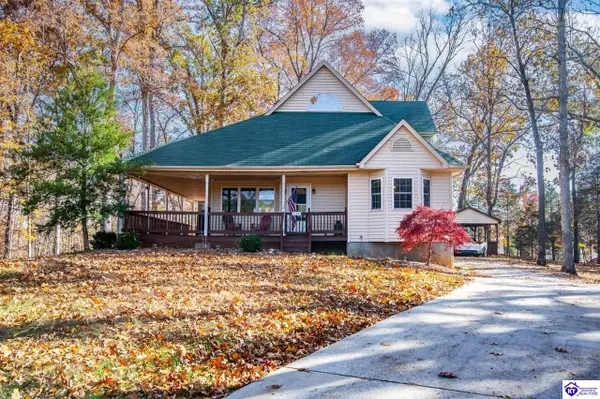 $365,000Active3 beds 2 baths2,139 sq. ft.
$365,000Active3 beds 2 baths2,139 sq. ft.124 Mockingbird Road, Brandenburg, KY 40108
MLS# HK2600431Listed by: RE/MAX EXECUTIVE GROUP, INC. - New
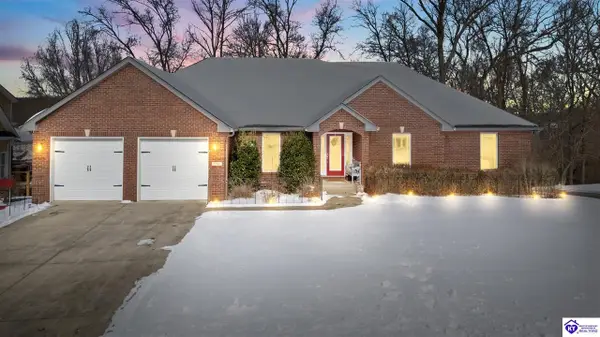 $665,000Active4 beds 3 baths3,347 sq. ft.
$665,000Active4 beds 3 baths3,347 sq. ft.190 Strawberry Circle, Brandenburg, KY 40108
MLS# HK2600418Listed by: REAL BROKER, LLC - New
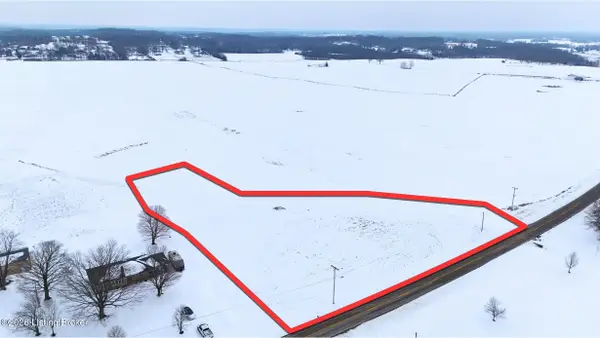 Listed by ERA$67,900Active2.14 Acres
Listed by ERA$67,900Active2.14 Acres1404 Payneville Rd, Brandenburg, KY 40108
MLS# 1708522Listed by: SCHULER BAUER REAL ESTATE SERVICES ERA POWERED 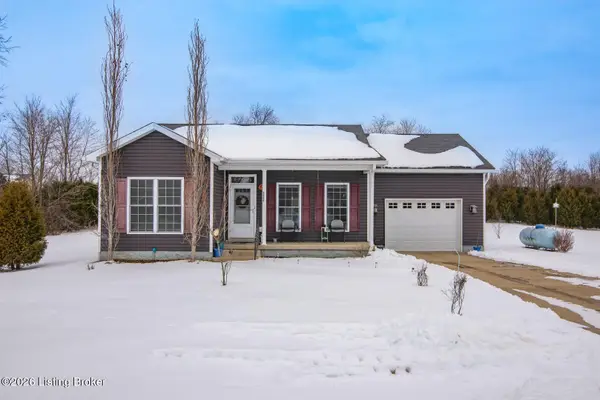 $250,000Pending2 beds 2 baths1,188 sq. ft.
$250,000Pending2 beds 2 baths1,188 sq. ft.2200 Meade Springs Rd, Brandenburg, KY 40108
MLS# 1708500Listed by: RE/MAX INTEGRITY- New
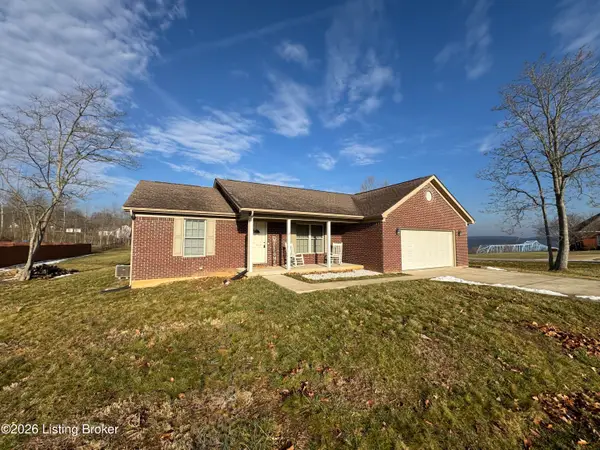 $384,900Active3 beds 3 baths1,842 sq. ft.
$384,900Active3 beds 3 baths1,842 sq. ft.309 River Cliff Blvd, Brandenburg, KY 40108
MLS# 1708246Listed by: CEDAR HILL PROPERTIES

