599 Ritchie Dr, Brandenburg, KY 40108
Local realty services provided by:Schuler Bauer Real Estate ERA Powered
599 Ritchie Dr,Brandenburg, KY 40108
$369,900
- 3 Beds
- 2 Baths
- 2,128 sq. ft.
- Single family
- Active
Listed by:rebecca l brown
Office:exit realty home front
MLS#:1691613
Source:KY_MSMLS
Price summary
- Price:$369,900
- Price per sq. ft.:$259.03
About this home
Sellers offering up to $5,000.00 in Buyer's closing costs, prepaids, fees and escrow. Welcome to your slice of country paradise at 599 Ritchie Dr., Brandenburg, KY. Nestled on nearly 2 acres in the peaceful and desirable Coyote Forest subdivision, this charming ranch-style home offers the perfect blend of comfort, versatility, and wide-open space. Inside, you'll find a bright, functional layout featuring three bedrooms, two full bathrooms, a well-appointed kitchen that flows into the dining and living areas, and a convenient main-level laundry room. A full basement provides additional storage or the perfect blank slate for future living space, while the attached two-car garage adds everyday ease. What truly sets this home apart is the 36×30 detached shop ideal for creative projects, equipment storage, or recreational use. The fenced backyard offers privacy and versatility, with room for gardening, outdoor gatherings, or simply enjoying peaceful views. Whether you're grilling on the back deck, working in the shop, or watching the stars from your yard, this home supports a variety of lifestyles and interests.
With its rural charm, usable acreage, and thoughtfully designed features, 599 Ritchie Dr. offers comfort, functionality, and space for whatever you envision next. If you're looking for a well-kept property with room to grow, this one deserves a closer look.
Contact an agent
Home facts
- Year built:2010
- Listing ID #:1691613
- Added:82 day(s) ago
- Updated:September 14, 2025 at 11:41 PM
Rooms and interior
- Bedrooms:3
- Total bathrooms:2
- Full bathrooms:2
- Living area:2,128 sq. ft.
Heating and cooling
- Cooling:Central Air
- Heating:Heat Pump
Structure and exterior
- Year built:2010
- Building area:2,128 sq. ft.
- Lot area:1.97 Acres
Finances and disclosures
- Price:$369,900
- Price per sq. ft.:$259.03
New listings near 599 Ritchie Dr
- New
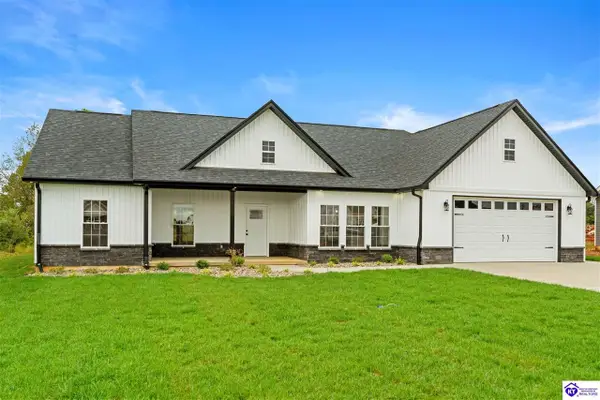 $428,900Active4 beds 2 baths1,991 sq. ft.
$428,900Active4 beds 2 baths1,991 sq. ft.88 Betty Boyd Lane, Brandenburg, KY 40108
MLS# HK25004124Listed by: NEXTHOME CHISM REALTY - New
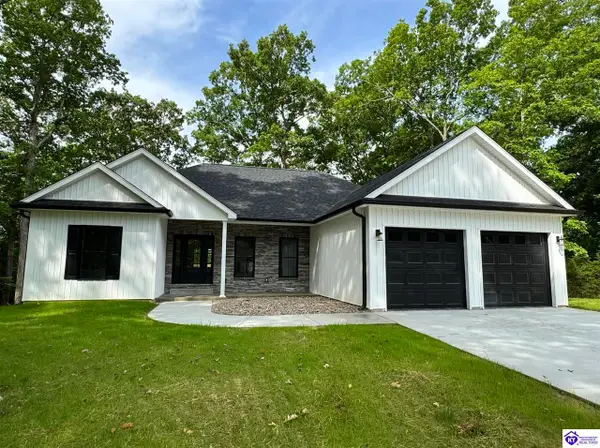 $339,900Active3 beds 2 baths1,590 sq. ft.
$339,900Active3 beds 2 baths1,590 sq. ft.57 Malvern Court, Brandenburg, KY 40108
MLS# HK25004113Listed by: RE/MAX INTEGRITY - New
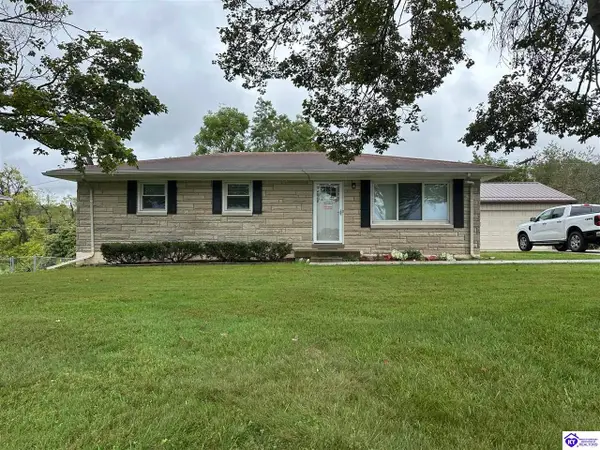 $275,000Active3 beds 2 baths1,134 sq. ft.
$275,000Active3 beds 2 baths1,134 sq. ft.4870 Old State Road, Brandenburg, KY 40108
MLS# HK25004111Listed by: SCHULER BAUER REAL ESTATE SERVICES ERA POWERED- ELIZABETHTOWN - New
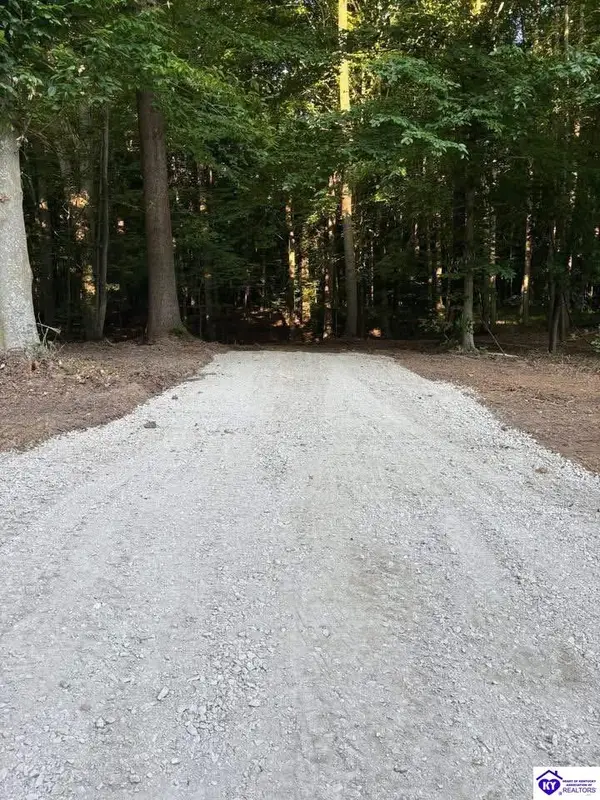 $85,000Active2.52 Acres
$85,000Active2.52 Acres720 Vinson Road, Brandenburg, KY 40108
MLS# HK25004084Listed by: RENEE DOBSON REALTY GROUP, LLC - New
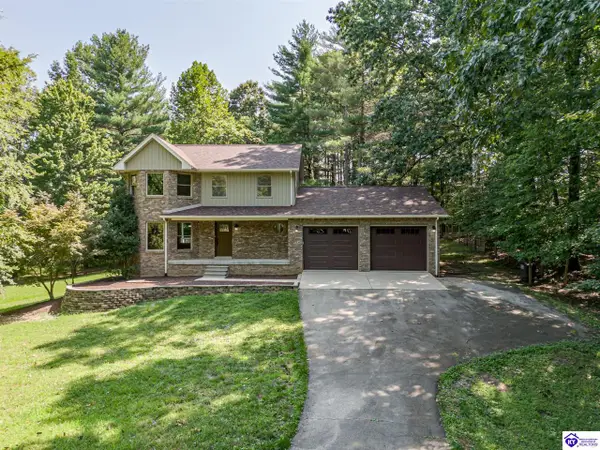 $374,999Active3 beds 3 baths2,138 sq. ft.
$374,999Active3 beds 3 baths2,138 sq. ft.2656 Doe Valley Parkway East, Brandenburg, KY 40108
MLS# HK25004079Listed by: STONEGATE REALTY - New
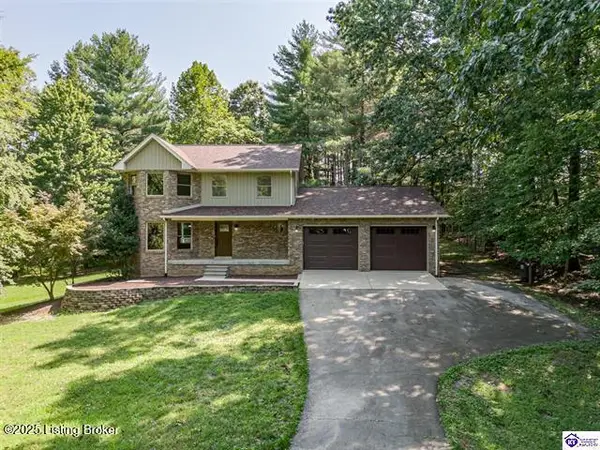 $374,999Active3 beds 3 baths2,138 sq. ft.
$374,999Active3 beds 3 baths2,138 sq. ft.2656 E Doe Valley Pkwy, Brandenburg, KY 40108
MLS# 1698996Listed by: STONEGATE REALTY, LLC - New
 $275,000Active3 beds 2 baths1,440 sq. ft.
$275,000Active3 beds 2 baths1,440 sq. ft.200 Brady Lane, Brandenburg, KY 40108
MLS# 1698984Listed by: STONEGATE REALTY, LLC - New
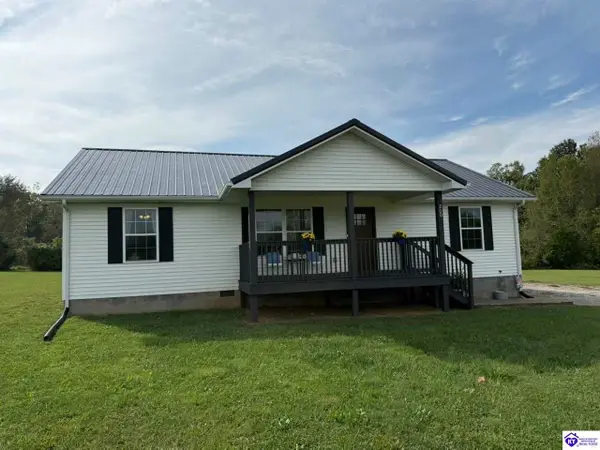 $275,000Active3 beds 2 baths1,440 sq. ft.
$275,000Active3 beds 2 baths1,440 sq. ft.200 Brady Lane, Brandenburg, KY 40108
MLS# HK25004075Listed by: STONEGATE REALTY  $204,900Pending4 beds 2 baths1,568 sq. ft.
$204,900Pending4 beds 2 baths1,568 sq. ft.1544 Christian Church Rd, Brandenburg, KY 40108
MLS# 1698888Listed by: CEDAR HILL PROPERTIES- New
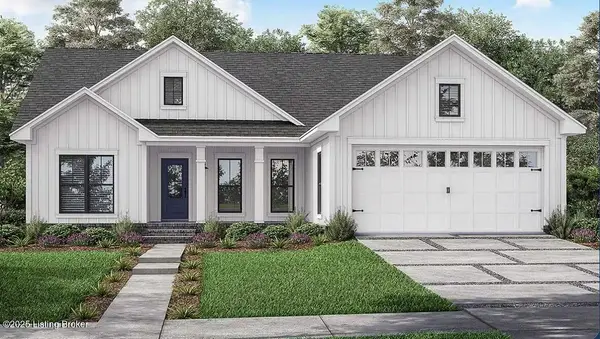 $449,000Active3 beds 2 baths2,100 sq. ft.
$449,000Active3 beds 2 baths2,100 sq. ft.164 E Doe Valley Pkwy, Brandenburg, KY 40108
MLS# 1698842Listed by: KELLER WILLIAMS HEARTLAND
