112 B West Canterbury Drive, Bronston, KY 42518
Local realty services provided by:ERA Select Real Estate
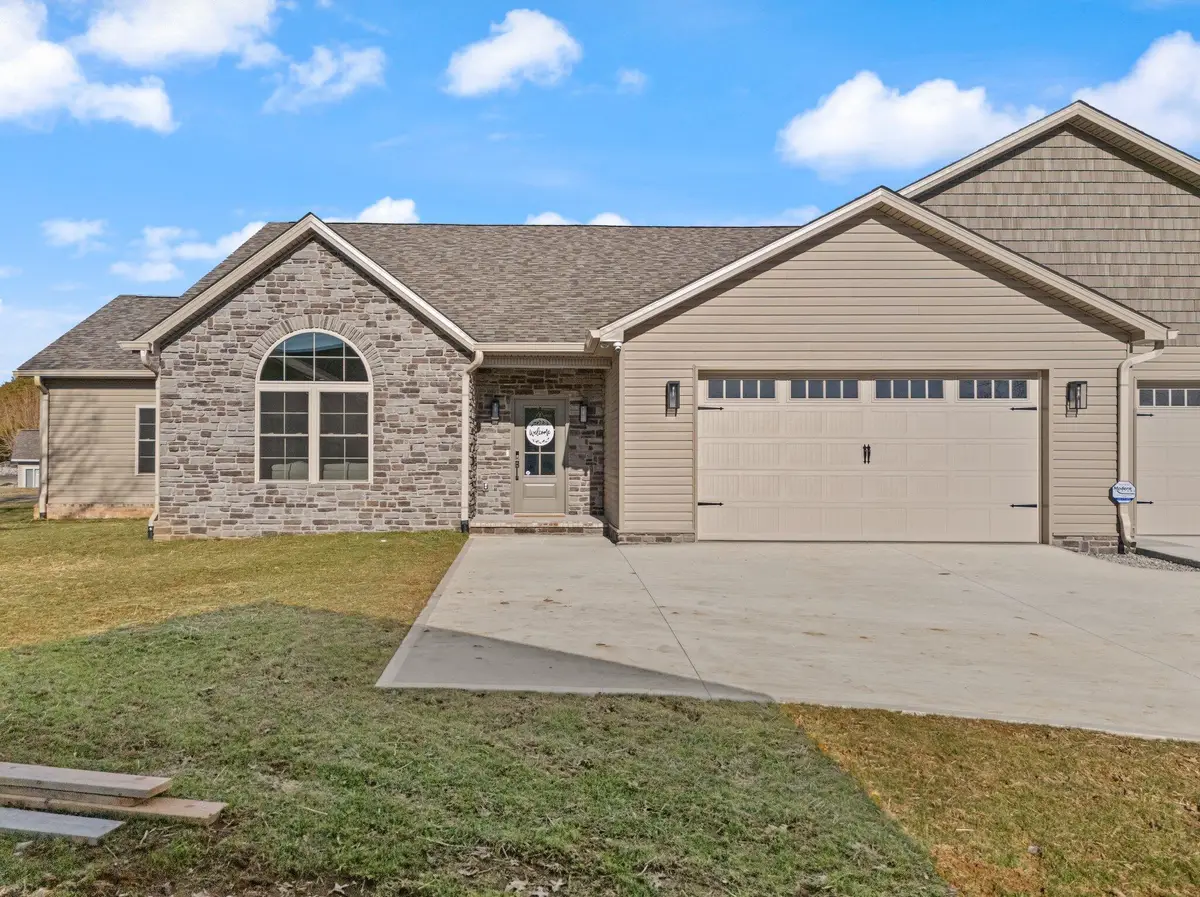
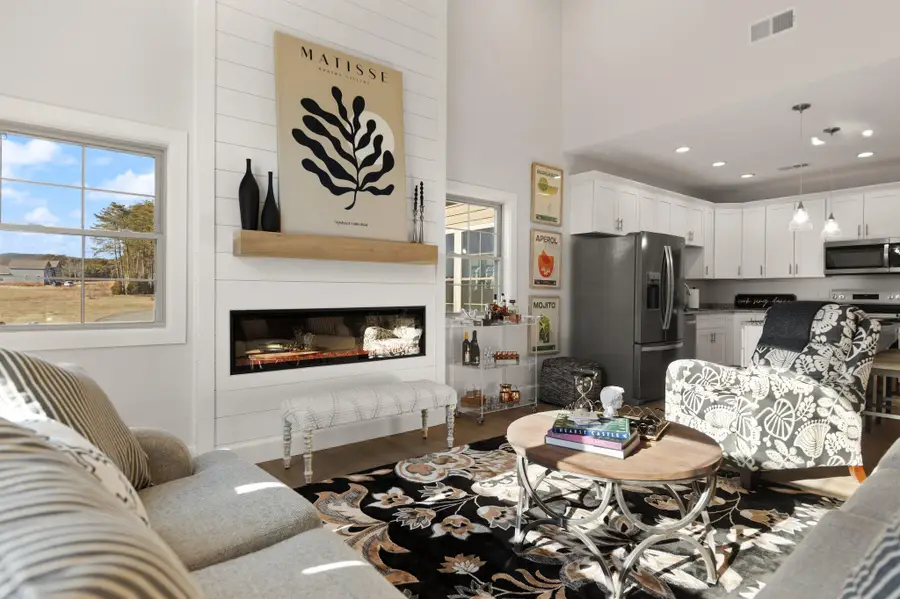
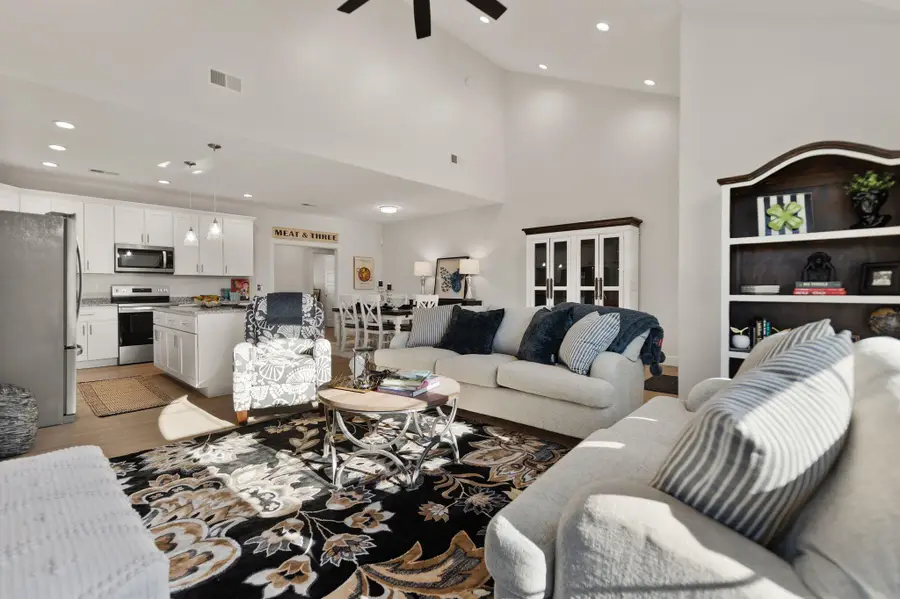
112 B West Canterbury Drive,Bronston, KY 42518
$525,000
- 3 Beds
- 3 Baths
- 2,180 sq. ft.
- Condominium
- Active
Listed by:jill johnson
Office:eagle realty & development llc.
MLS#:24002562
Source:KY_LBAR
Price summary
- Price:$525,000
- Price per sq. ft.:$240.83
About this home
This stylish new duplex home is in the beautiful, gated LAKE Community of The Villas which have a boat dock & boat storages! The duplex features 3 bedrooms, 3 full bathrooms, an open floor plan, a fireplace, beautiful custom cabinetry in the kitchen and baths, a nice size kitchen island, granite countertops and large windows. The master suite includes a large master bath with a tiled walk-in shower and an oversized walk-in closet. There is a bonus room for extra sleeping space if needed. The interior has vinyl plank & tile floors and high-end finishes. The home also has a back patio and Brillant Smart Home Technology by Modern Systems to include; Whole House Wi-Fi, Security, Water Leak Detection, Sonos Music, Honeywell Home Security, Outdoor Video Surveillance, Automated Lighting, Video Doorbell, Automated Front Door Lock, and more. Property land owned by the HOA. Check out villasventures.com for more new construction info! HOA info at villas@woodsonbend.com. Broker/Owner
Contact an agent
Home facts
- Year built:2024
- Listing Id #:24002562
- Added:552 day(s) ago
- Updated:August 15, 2025 at 03:38 PM
Rooms and interior
- Bedrooms:3
- Total bathrooms:3
- Full bathrooms:3
- Living area:2,180 sq. ft.
Heating and cooling
- Cooling:Heat Pump
- Heating:Heat Pump
Structure and exterior
- Year built:2024
- Building area:2,180 sq. ft.
Schools
- High school:Southwestern
- Middle school:Southern
- Elementary school:Southern
Utilities
- Water:Public
- Sewer:Private Sewer
Finances and disclosures
- Price:$525,000
- Price per sq. ft.:$240.83
New listings near 112 B West Canterbury Drive
- New
 $325,000Active5 beds 2 baths2,457 sq. ft.
$325,000Active5 beds 2 baths2,457 sq. ft.248 Jacksboro Road, Bronston, KY 42518
MLS# 25018288Listed by: WEICHERT REALTORS FORD BROTHERS, INC. 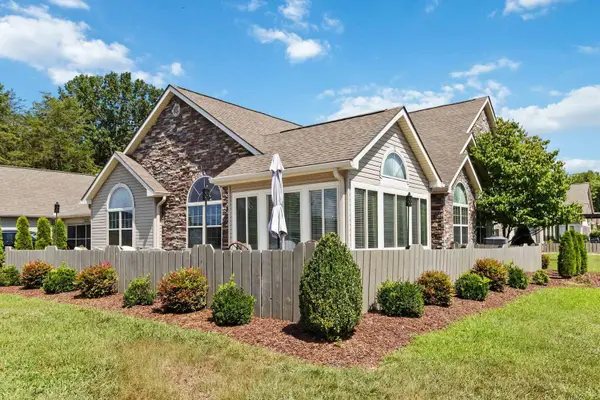 $435,000Pending4 beds 2 baths1,790 sq. ft.
$435,000Pending4 beds 2 baths1,790 sq. ft.412 Deerlake Place, Bronston, KY 42518
MLS# 25017697Listed by: CENTURY 21 ADVANTAGE REALTY $159,900Pending1 beds 1 baths853 sq. ft.
$159,900Pending1 beds 1 baths853 sq. ft.5245 Hwy 790, Bronston, KY 42518
MLS# 25017681Listed by: AMERICA REALTY- New
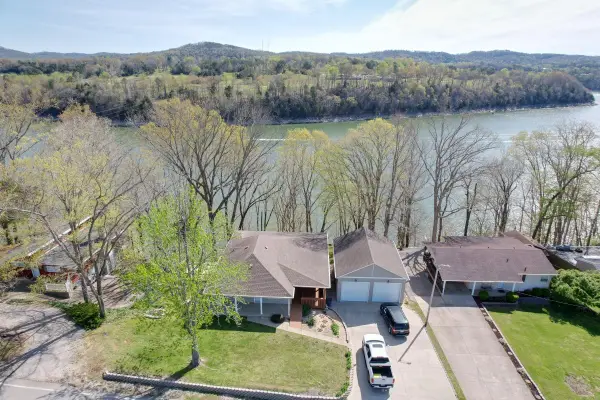 $279,000Active2 beds 1 baths952 sq. ft.
$279,000Active2 beds 1 baths952 sq. ft.1800 Ky-790, Bronston, KY 42518
MLS# 25017683Listed by: WEICHERT REALTORS FORD BROTHERS, INC. - New
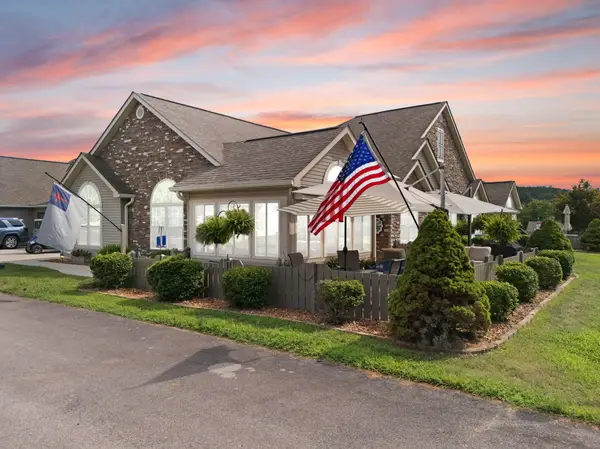 $389,000Active3 beds 2 baths1,895 sq. ft.
$389,000Active3 beds 2 baths1,895 sq. ft.371 Chateau Place, Bronston, KY 42518
MLS# 25017669Listed by: RO&CO REAL ESTATE  $175,000Active1 beds 1 baths800 sq. ft.
$175,000Active1 beds 1 baths800 sq. ft.5052 Hwy 790 E, Bronston, KY 42518
MLS# 25014517Listed by: THE REAL ESTATE CO.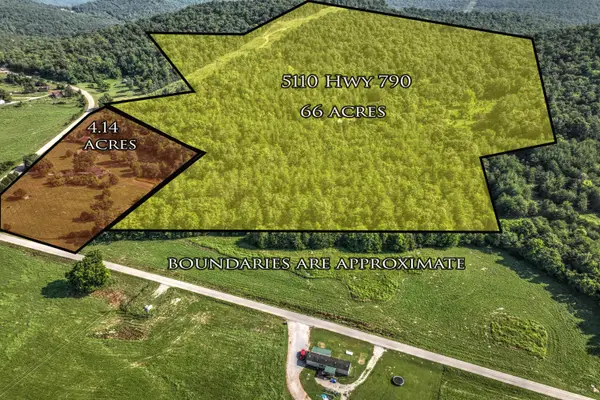 $600,000Active-- beds -- baths800 sq. ft.
$600,000Active-- beds -- baths800 sq. ft.5110-5052 Hwy 790, Bronston, KY 42518
MLS# 25014485Listed by: THE REAL ESTATE CO. $320,000Active2 beds 2 baths1,100 sq. ft.
$320,000Active2 beds 2 baths1,100 sq. ft.813 Colyer Road, Bronston, KY 42518
MLS# 25013842Listed by: RE/MAX LAKETIME REALTY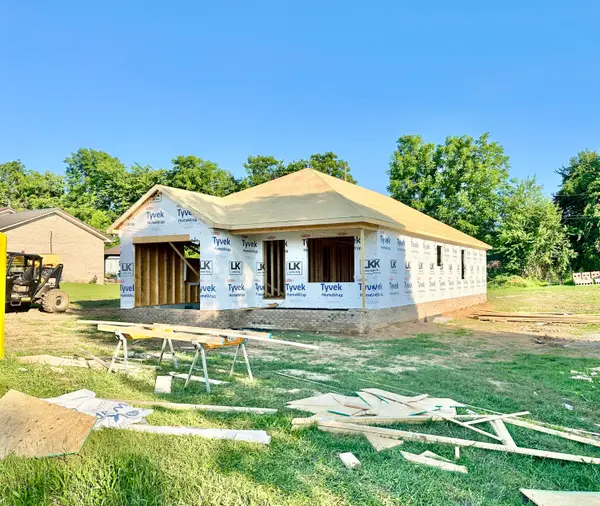 $239,900Active3 beds 2 baths1,265 sq. ft.
$239,900Active3 beds 2 baths1,265 sq. ft.578 Sycamore Drive, Bronston, KY 42518
MLS# 25013281Listed by: LAKE CUMBERLAND REAL ESTATE PROFESSIONALS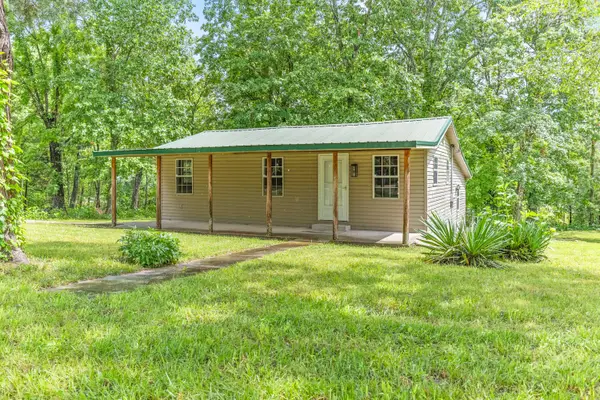 $174,900Active3 beds 1 baths1,088 sq. ft.
$174,900Active3 beds 1 baths1,088 sq. ft.1835 Echo Point Road, Bronston, KY 42518
MLS# 25013178Listed by: KELLER WILLIAMS COMMONWEALTH - SOMERSET
