119 Twin Rivers Drive, Bronston, KY 42518
Local realty services provided by:ERA Select Real Estate
119 Twin Rivers Drive,Bronston, KY 42518
$249,999
- 4 Beds
- 2 Baths
- 1,741 sq. ft.
- Single family
- Active
Listed by: lula jean burton
Office: re/max laketime realty
MLS#:25502371
Source:KY_LBAR
Price summary
- Price:$249,999
- Price per sq. ft.:$143.6
About this home
Charming 4-Bedroom Home sitting on a 1 acre lot! This home comes with the lot it is on and 2 lots that adjoin on the back, which is on the street behind. (See photos 3,4,and 5) Complete with a Lake View from the front porch - Perfect for Family Living or a Vacation Rental! You'll fall in love with this 1,741 sq. ft. home featuring 4 bedrooms and 2 full bathrooms, ideal for family life or as a relaxing lakeside getaway. Enjoy beautiful views of Lake Cumberland right from your 127 sq. ft. front porch — the perfect place for your morning coffee or evening sunsets. Out back, a 165 sq. ft. wood deck offers additional space for grilling and entertaining. Inside, the home boasts both a spacious living room and a cozy den, giving you flexible spaces for relaxation and gatherings. A 24' x 24' detached storage building serves as a garage/workshop — great for lake gear, tools, or hobby space. Located just across the street from Lake Cumberland, you're only 10 minutes from Burnside Marina and 20 minutes from Conley Bottom Marina, making this the ideal spot for boating and lake enthusiasts. Whether you're looking for a permanent residence, weekend retreat, or investment property, this home has the charm, location, and layout to suit your needs. (an allowance for new heat an air can be requested on your offer)
Contact an agent
Home facts
- Year built:1995
- Listing ID #:25502371
- Added:141 day(s) ago
- Updated:February 15, 2026 at 03:50 PM
Rooms and interior
- Bedrooms:4
- Total bathrooms:2
- Full bathrooms:2
- Living area:1,741 sq. ft.
Heating and cooling
- Heating:Ceiling, Electric
Structure and exterior
- Year built:1995
- Building area:1,741 sq. ft.
- Lot area:1 Acres
Schools
- High school:Southwestern
- Middle school:Southern
- Elementary school:Burnside
Utilities
- Water:Public
- Sewer:Septic Tank
Finances and disclosures
- Price:$249,999
- Price per sq. ft.:$143.6
New listings near 119 Twin Rivers Drive
- New
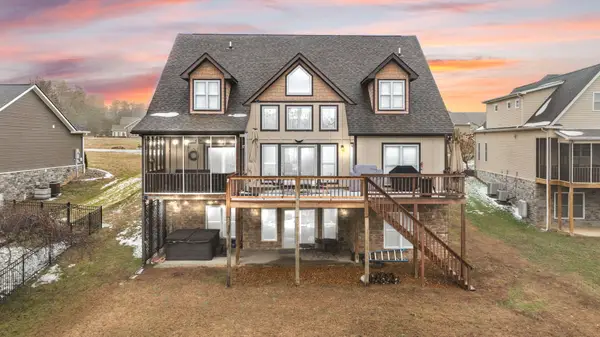 $975,000Active5 beds 5 baths4,429 sq. ft.
$975,000Active5 beds 5 baths4,429 sq. ft.155 W Canterbury, Bronston, KY 42518
MLS# 26002282Listed by: RE/MAX LAKETIME REALTY - New
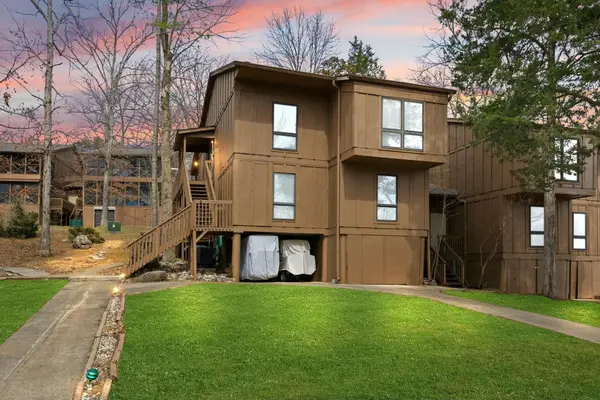 $249,900Active2 beds 2 baths1,096 sq. ft.
$249,900Active2 beds 2 baths1,096 sq. ft.41-2 Woodson Bend Resort, Bronston, KY 42518
MLS# 26002209Listed by: RE/MAX LAKETIME REALTY 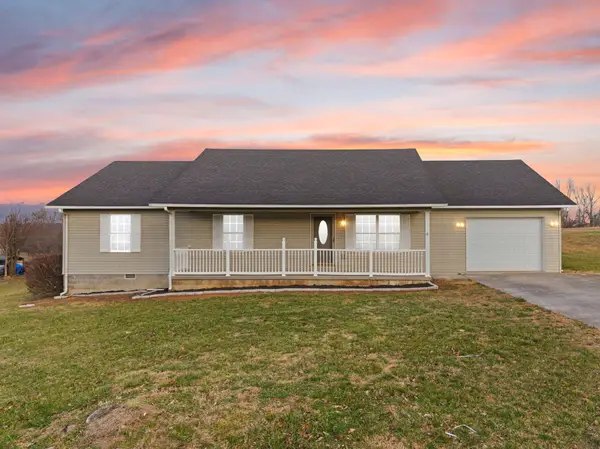 $244,900Active3 beds 2 baths1,656 sq. ft.
$244,900Active3 beds 2 baths1,656 sq. ft.48 Southport Lane, Bronston, KY 42518
MLS# 26002023Listed by: TRU LIFE REAL ESTATE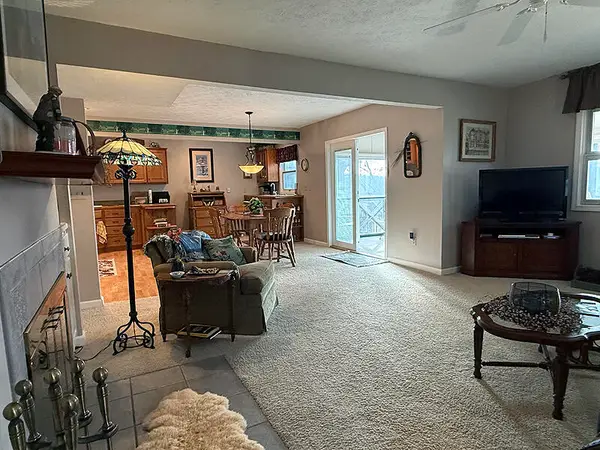 $249,900Active2 beds 2 baths1,306 sq. ft.
$249,900Active2 beds 2 baths1,306 sq. ft.23-3 Woodson Bend Resort, Bronston, KY 42518
MLS# 26001733Listed by: CENTURY 21 ADVANTAGE REALTY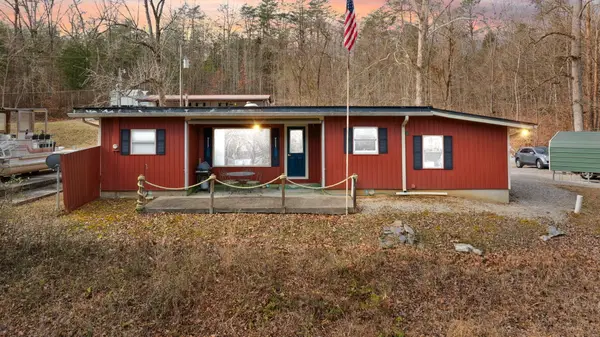 $269,000Active3 beds 2 baths1,296 sq. ft.
$269,000Active3 beds 2 baths1,296 sq. ft.825 George Hardwick Drive, Bronston, KY 42518
MLS# 26000362Listed by: PROSPERITY REAL ESTATE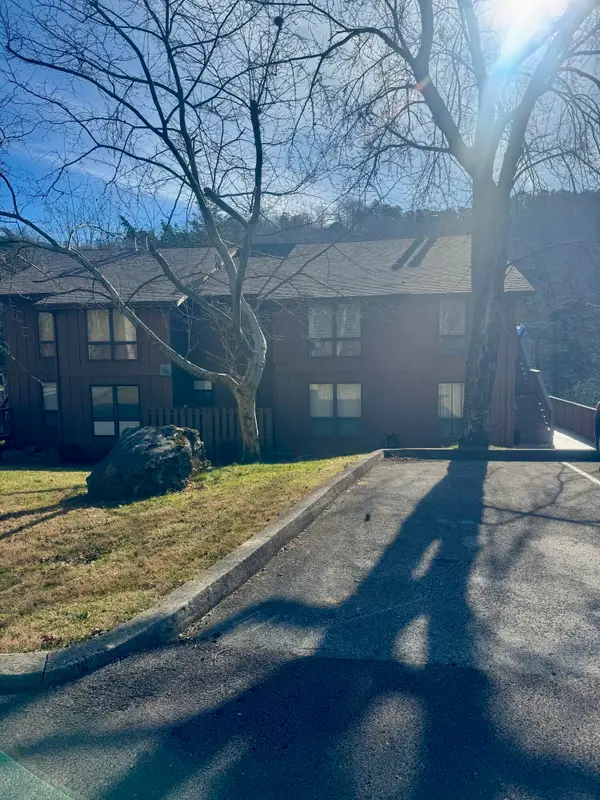 $399,900Active3 beds 2 baths1,681 sq. ft.
$399,900Active3 beds 2 baths1,681 sq. ft.118-3 Woodson Bend Resort, Bronston, KY 42518
MLS# 26000256Listed by: RE/MAX LAKETIME REALTY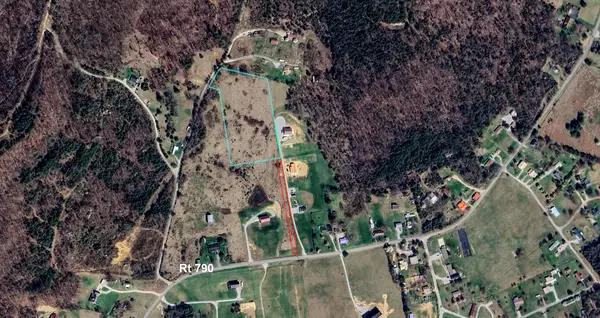 $69,999Active4.95 Acres
$69,999Active4.95 Acres3729 Ky-790, Bronston, KY 42518
MLS# 25508267Listed by: RE/MAX LAKETIME REALTY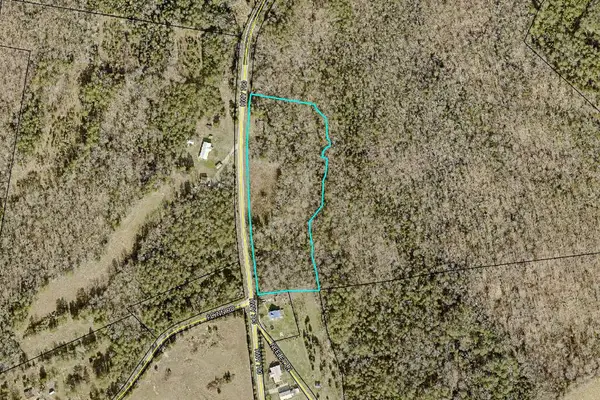 $66,500Active5.47 Acres
$66,500Active5.47 Acres4207 Ky-790, Bronston, KY 42518
MLS# 25508264Listed by: RE/MAX LAKETIME REALTY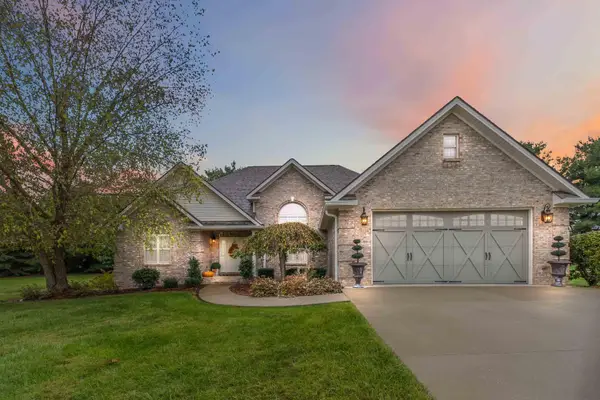 $495,000Pending3 beds 3 baths3,231 sq. ft.
$495,000Pending3 beds 3 baths3,231 sq. ft.43 Marty Circle, Bronston, KY 42518
MLS# 25507947Listed by: WEICHERT REALTORS FORD BROTHERS, INC.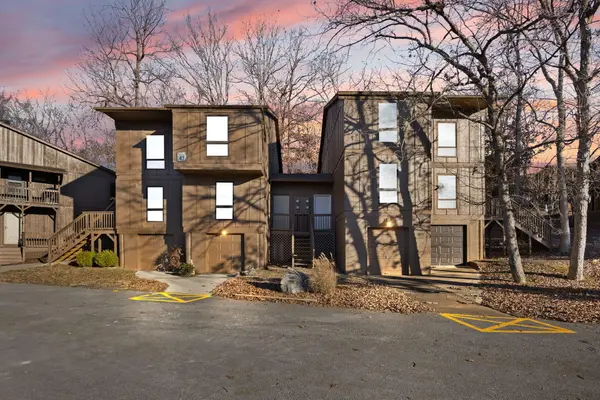 $224,900Active2 beds 2 baths1,080 sq. ft.
$224,900Active2 beds 2 baths1,080 sq. ft.42-3 Woodson Bend Resort Woodson Bend Resort, Bronston, KY 42518
MLS# 25508184Listed by: RE/MAX LAKETIME REALTY

