1260 Rocky Hill Road, Bronston, KY 42518
Local realty services provided by:ERA Select Real Estate
1260 Rocky Hill Road,Bronston, KY 42518
$315,000
- 3 Beds
- 1 Baths
- 1,442 sq. ft.
- Single family
- Active
Listed by: karen scalf, kendra roark
Office: weichert realtors ford brothers, inc.
MLS#:25501974
Source:KY_LBAR
Price summary
- Price:$315,000
- Price per sq. ft.:$218.45
About this home
Rustic Charm Meets Natural Beauty - 3 Bedroom, 1 Bathroom Cabin on 46 Acres with Pond, Creek & Waterfall!! Escape to your own private retreat with this charming 3-bedroom, 1-bathroom split-level cabin nestled on 46 secluded acres of unspoiled countryside. Whether you're seeking a peaceful getaway, a hunting paradise, or a forever home surrounded by nature and the ability to homestead, this property offers it all. Step inside and enjoy the cozy warmth of rustic finishes, a wood burning stove, an office, and a bonus room—perfect for a playroom, guest room, or game area. The home's split-level layout offers privacy and function, while large windows and sliding doors provide serene views of the surrounding woods and farmland. There is also a canning room and root cellar just off of the bonus room, making this the perfect property for a homesteader. Outside, you'll find an abundance of storage options! There is boat shed with enough room to park a boat with truck and trailer, and a lean to on the boat shed. There is a workshop, a carport with a wood shed, a storage shed, and an old outhouse. Who doesn't want an outhouse? You also have a covered screened in porch which makes a great plant room, and 3 decks. If you love water features, there is a goldfish pond, a pond, a creek, and even your very own private waterfall in the wet season. What a peaceful soundtrack to everyday living with views of huge trees, open meadows, an abundance of deer, turkey, and wildlife which makes this a nature lover's dream. Echo Point boat ramp is a little over 6 miles from the home. Little South Fork about a mile from the home. Whether you're sipping coffee on the porch, canning vegetables, or exploring your vast acreage, this property is a rare opportunity to own a slice of untouched paradise. Highlights: • 3 Bedrooms | 1 Bathroom | Bonus Room | Office • Split-Level Cabin with Rustic Charm • Canning room and root cellar • 46+/- Acres of Wooded & Open Land • Private Pond, Creek, and Waterfall • Abundant Wildlife • Perfect for Retreat, Hunting, or Investment Don't miss the chance to own this extraordinary property—schedule your private showing today! Seller is selling as-is but welcomes any and all inspections!
Contact an agent
Home facts
- Year built:1976
- Listing ID #:25501974
- Added:145 day(s) ago
- Updated:February 15, 2026 at 03:50 PM
Rooms and interior
- Bedrooms:3
- Total bathrooms:1
- Full bathrooms:1
- Living area:1,442 sq. ft.
Heating and cooling
- Heating:Electric, Wood Stove
Structure and exterior
- Year built:1976
- Building area:1,442 sq. ft.
- Lot area:46 Acres
Schools
- High school:Wayne Co
- Middle school:Wayne Co
- Elementary school:Wayne Co
Utilities
- Water:Public, Well
- Sewer:Septic Tank
Finances and disclosures
- Price:$315,000
- Price per sq. ft.:$218.45
New listings near 1260 Rocky Hill Road
- New
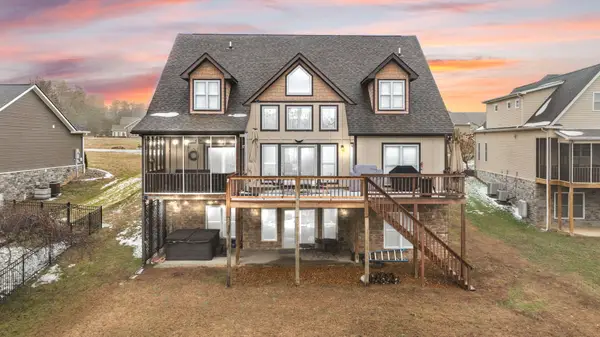 $975,000Active5 beds 5 baths4,429 sq. ft.
$975,000Active5 beds 5 baths4,429 sq. ft.155 W Canterbury, Bronston, KY 42518
MLS# 26002282Listed by: RE/MAX LAKETIME REALTY - New
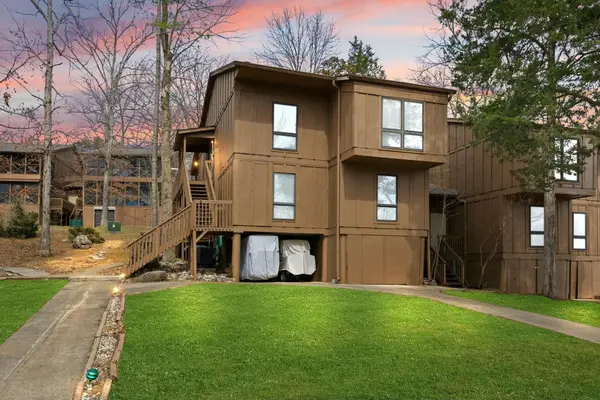 $249,900Active2 beds 2 baths1,096 sq. ft.
$249,900Active2 beds 2 baths1,096 sq. ft.41-2 Woodson Bend Resort, Bronston, KY 42518
MLS# 26002209Listed by: RE/MAX LAKETIME REALTY 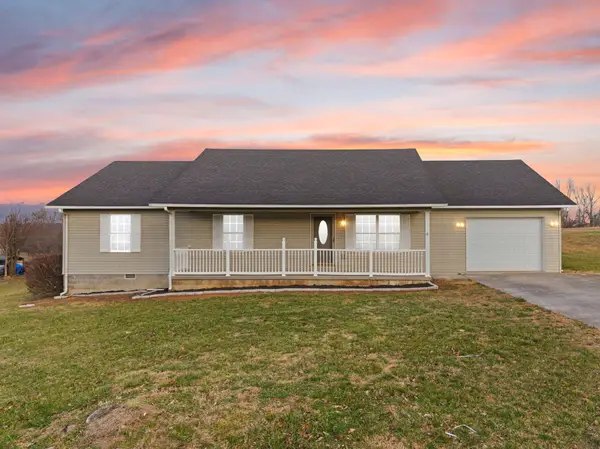 $244,900Active3 beds 2 baths1,656 sq. ft.
$244,900Active3 beds 2 baths1,656 sq. ft.48 Southport Lane, Bronston, KY 42518
MLS# 26002023Listed by: TRU LIFE REAL ESTATE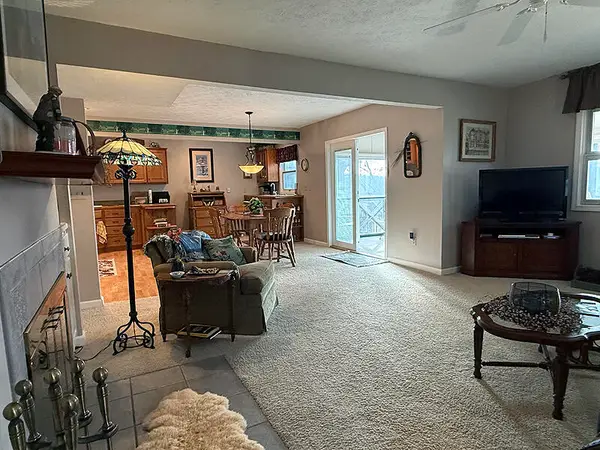 $249,900Active2 beds 2 baths1,306 sq. ft.
$249,900Active2 beds 2 baths1,306 sq. ft.23-3 Woodson Bend Resort, Bronston, KY 42518
MLS# 26001733Listed by: CENTURY 21 ADVANTAGE REALTY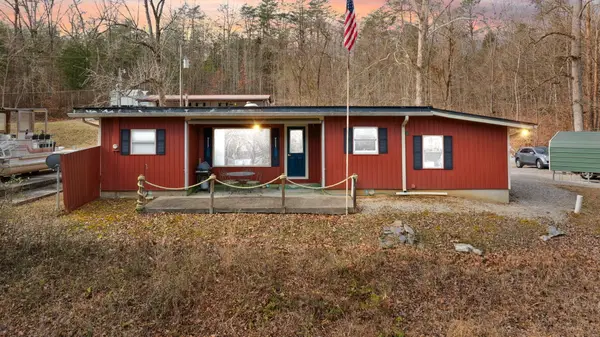 $269,000Active3 beds 2 baths1,296 sq. ft.
$269,000Active3 beds 2 baths1,296 sq. ft.825 George Hardwick Drive, Bronston, KY 42518
MLS# 26000362Listed by: PROSPERITY REAL ESTATE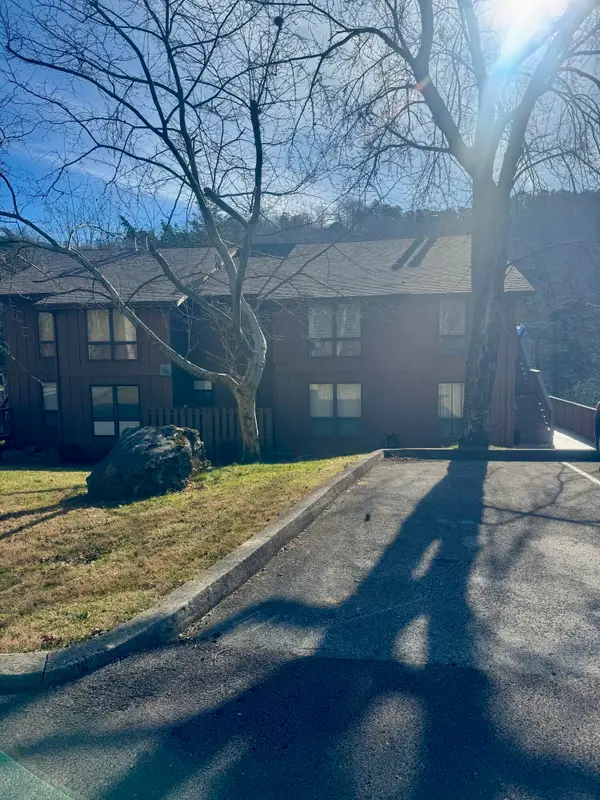 $399,900Active3 beds 2 baths1,681 sq. ft.
$399,900Active3 beds 2 baths1,681 sq. ft.118-3 Woodson Bend Resort, Bronston, KY 42518
MLS# 26000256Listed by: RE/MAX LAKETIME REALTY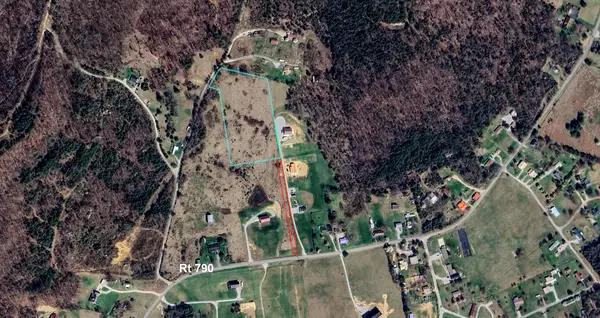 $69,999Active4.95 Acres
$69,999Active4.95 Acres3729 Ky-790, Bronston, KY 42518
MLS# 25508267Listed by: RE/MAX LAKETIME REALTY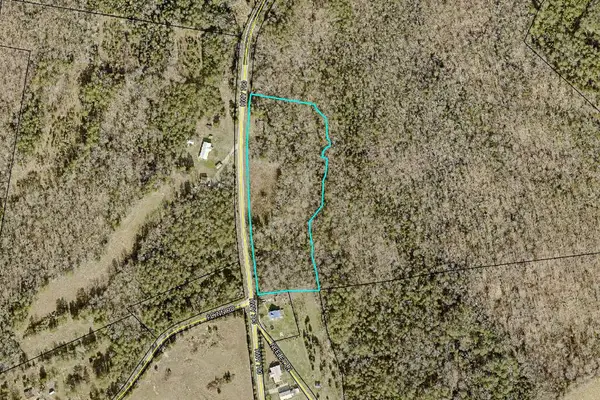 $66,500Active5.47 Acres
$66,500Active5.47 Acres4207 Ky-790, Bronston, KY 42518
MLS# 25508264Listed by: RE/MAX LAKETIME REALTY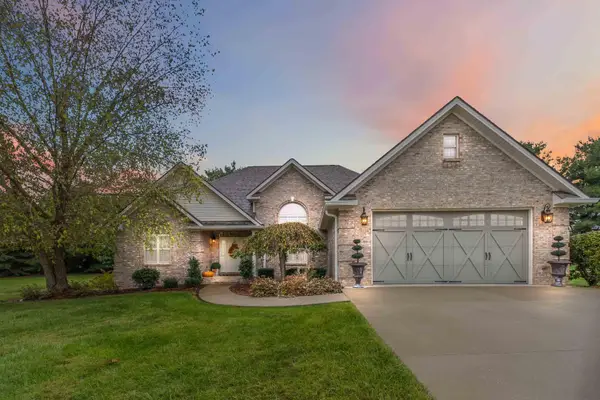 $495,000Pending3 beds 3 baths3,231 sq. ft.
$495,000Pending3 beds 3 baths3,231 sq. ft.43 Marty Circle, Bronston, KY 42518
MLS# 25507947Listed by: WEICHERT REALTORS FORD BROTHERS, INC.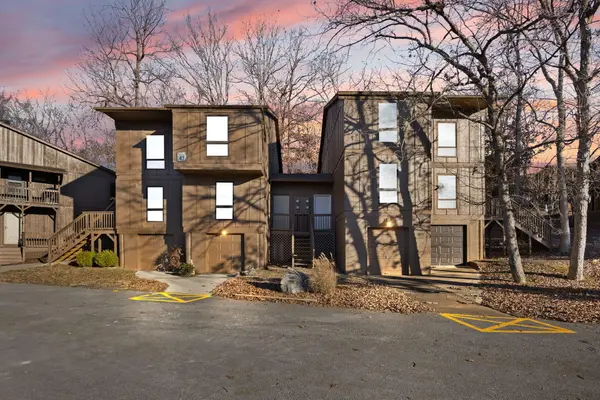 $224,900Active2 beds 2 baths1,080 sq. ft.
$224,900Active2 beds 2 baths1,080 sq. ft.42-3 Woodson Bend Resort Woodson Bend Resort, Bronston, KY 42518
MLS# 25508184Listed by: RE/MAX LAKETIME REALTY

