288 West Canterbury Drive, Bronston, KY 42518
Local realty services provided by:ERA Select Real Estate
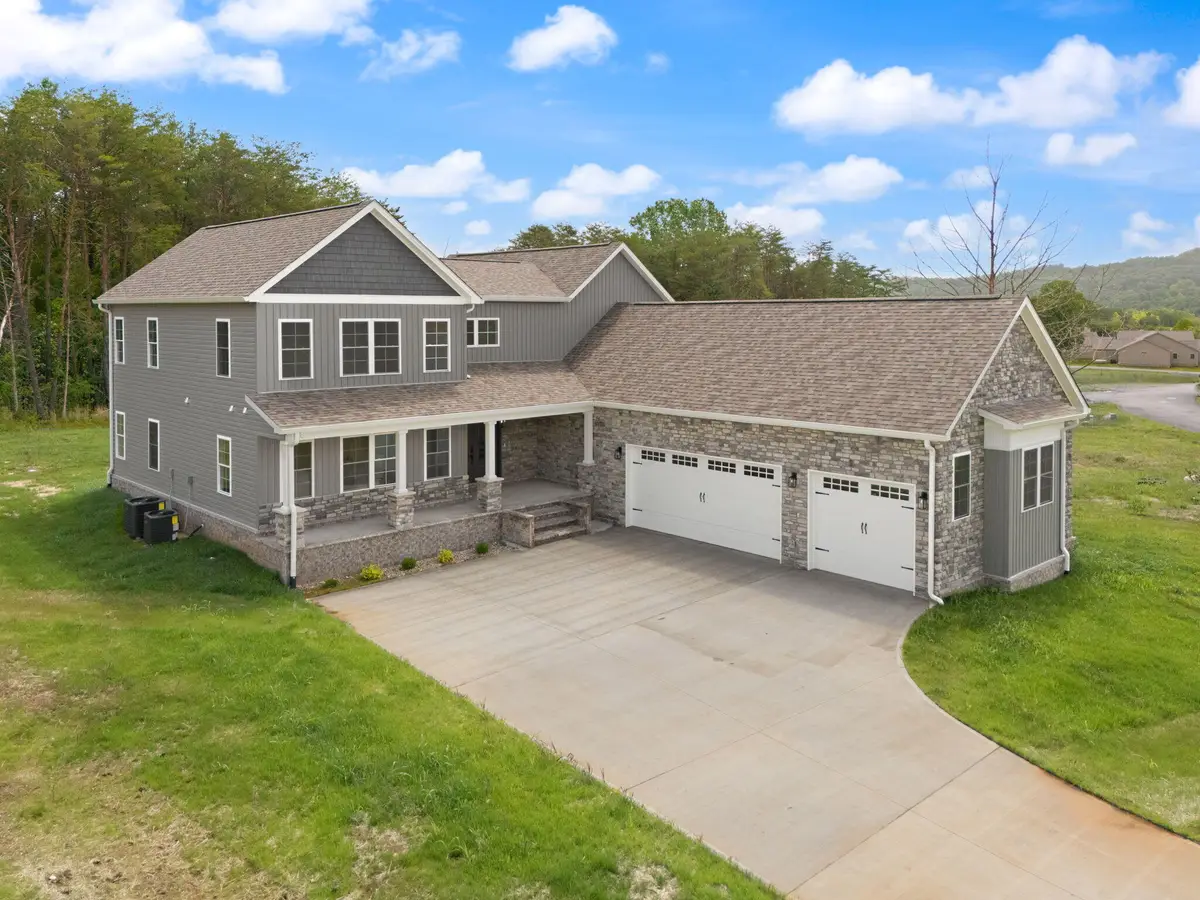

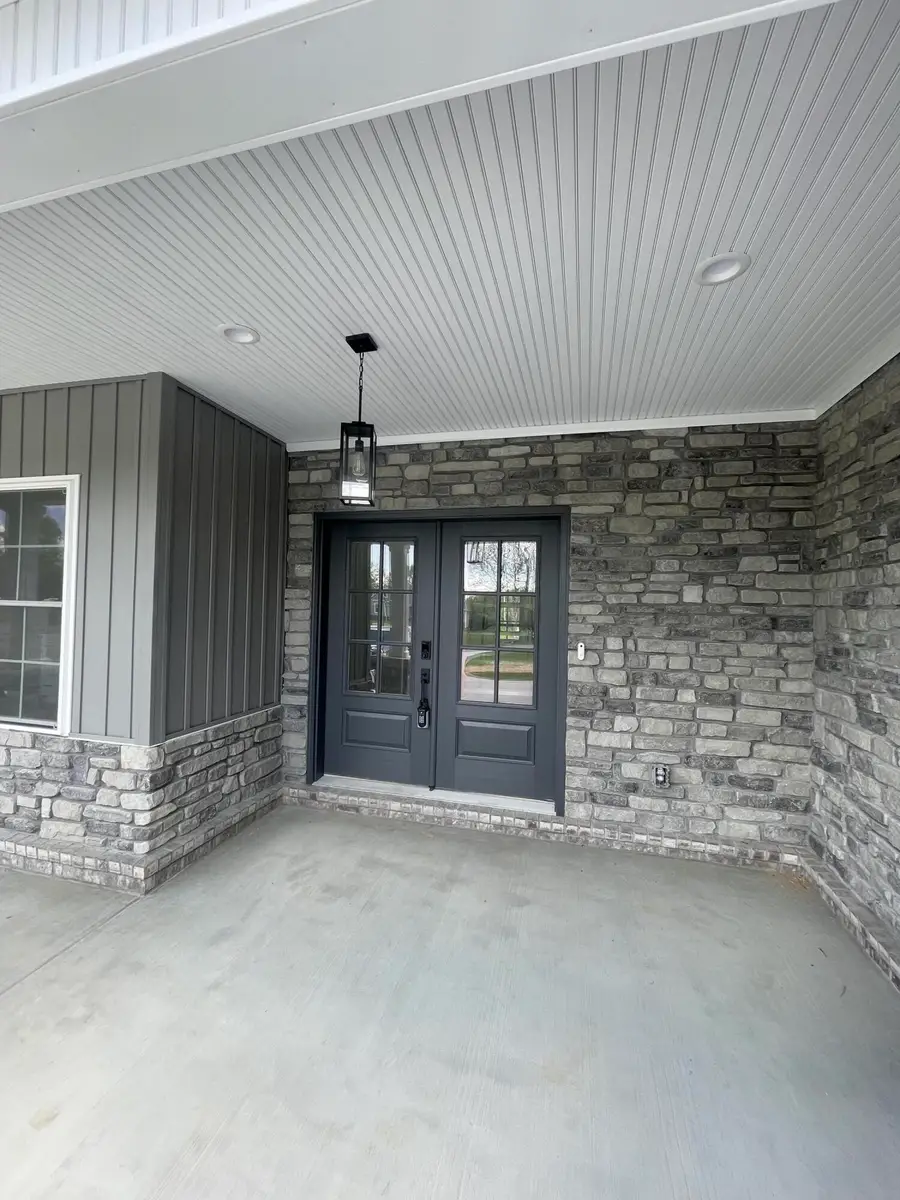
288 West Canterbury Drive,Bronston, KY 42518
$789,000
- 3 Beds
- 3 Baths
- 2,045 sq. ft.
- Single family
- Active
Listed by:jill johnson
Office:eagle realty & development llc.
MLS#:24009041
Source:KY_LBAR
Price summary
- Price:$789,000
- Price per sq. ft.:$385.82
About this home
This beautiful home has been designed to put exceptional quality on display. The open floor plan features a large kitchen, dining and living area with a vaulted ceiling and an elegant fireplace set as a centerpiece foe a one-and-a-half story window. The view pulls in the back lawn and some of the forested area at the western end of the Villas property. Just off the kitchen, there's a large walk-in pantry. All three bedrooms in the house feature walk-in closets, with the master suite providing a spacious, oversized closet with storage on three walls. The garage is configured as a two-car bay, plus a golf cart bay with a separate door. The home's colors work wonderfully with the craftsman style and all materials have been selected with an eye toward lasting quality. The rear of the home includes a cozy, relaxing patio. Attractive landscaping has been professionally designed and all maintenance throughout the year is handled by the Villas HOA. Check out villaventures.com for more new construction info! HOA info at villas@woodsonbend.com.
Contact an agent
Home facts
- Year built:2024
- Listing Id #:24009041
- Added:467 day(s) ago
- Updated:August 15, 2025 at 03:38 PM
Rooms and interior
- Bedrooms:3
- Total bathrooms:3
- Full bathrooms:2
- Half bathrooms:1
- Living area:2,045 sq. ft.
Heating and cooling
- Cooling:Heat Pump
- Heating:Heat Pump
Structure and exterior
- Year built:2024
- Building area:2,045 sq. ft.
- Lot area:0.38 Acres
Schools
- High school:Southwestern
- Middle school:Southern
- Elementary school:Burnside
Utilities
- Water:Public
- Sewer:Public Sewer
Finances and disclosures
- Price:$789,000
- Price per sq. ft.:$385.82
New listings near 288 West Canterbury Drive
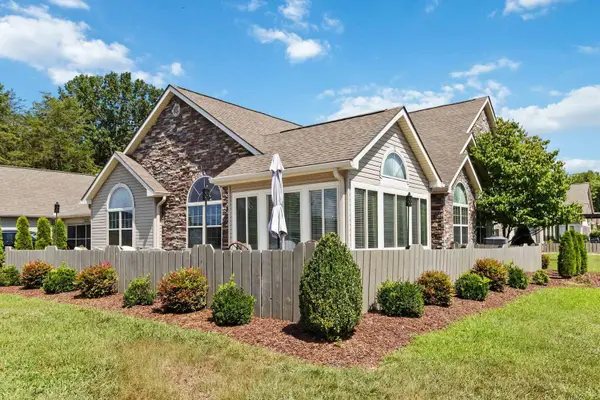 $435,000Pending4 beds 2 baths1,790 sq. ft.
$435,000Pending4 beds 2 baths1,790 sq. ft.412 Deerlake Place, Bronston, KY 42518
MLS# 25017697Listed by: CENTURY 21 ADVANTAGE REALTY $159,900Pending1 beds 1 baths853 sq. ft.
$159,900Pending1 beds 1 baths853 sq. ft.5245 Hwy 790, Bronston, KY 42518
MLS# 25017681Listed by: AMERICA REALTY- New
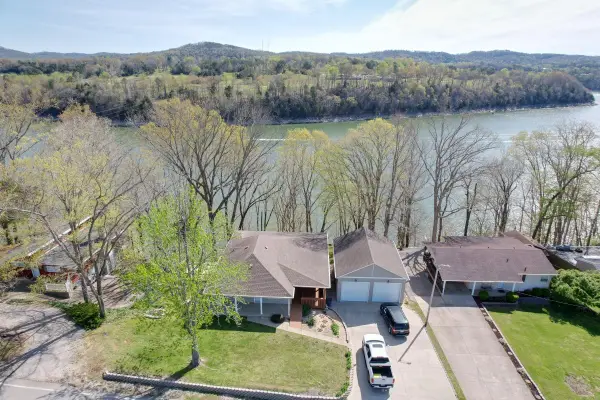 $279,000Active2 beds 1 baths952 sq. ft.
$279,000Active2 beds 1 baths952 sq. ft.1800 Ky-790, Bronston, KY 42518
MLS# 25017683Listed by: WEICHERT REALTORS FORD BROTHERS, INC. - New
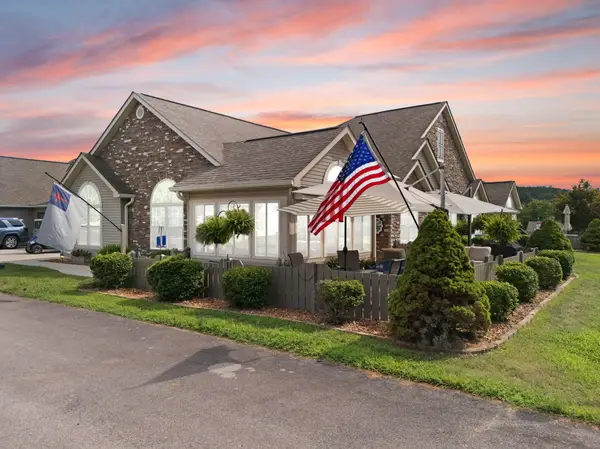 $389,000Active3 beds 2 baths1,895 sq. ft.
$389,000Active3 beds 2 baths1,895 sq. ft.371 Chateau Place, Bronston, KY 42518
MLS# 25017669Listed by: RO&CO REAL ESTATE  $175,000Active1 beds 1 baths800 sq. ft.
$175,000Active1 beds 1 baths800 sq. ft.5052 Hwy 790 E, Bronston, KY 42518
MLS# 25014517Listed by: THE REAL ESTATE CO.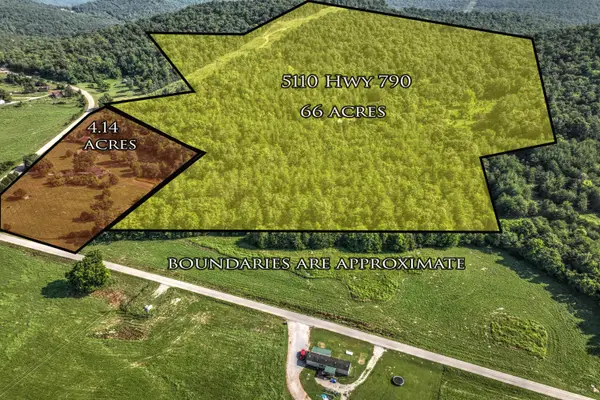 $600,000Active-- beds -- baths800 sq. ft.
$600,000Active-- beds -- baths800 sq. ft.5110-5052 Hwy 790, Bronston, KY 42518
MLS# 25014485Listed by: THE REAL ESTATE CO. $320,000Active2 beds 2 baths1,100 sq. ft.
$320,000Active2 beds 2 baths1,100 sq. ft.813 Colyer Road, Bronston, KY 42518
MLS# 25013842Listed by: RE/MAX LAKETIME REALTY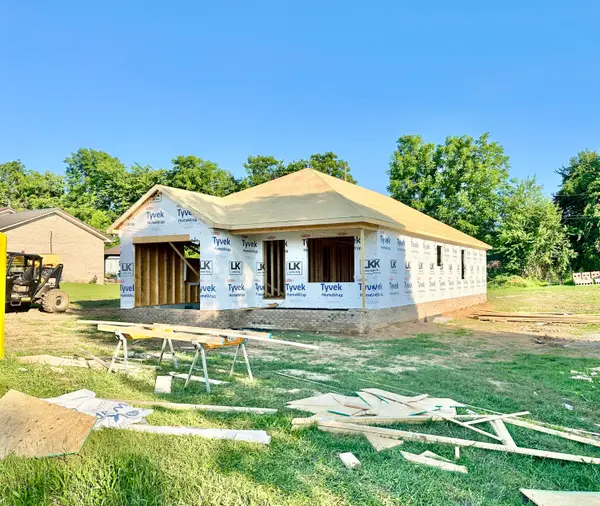 $239,900Active3 beds 2 baths1,265 sq. ft.
$239,900Active3 beds 2 baths1,265 sq. ft.578 Sycamore Drive, Bronston, KY 42518
MLS# 25013281Listed by: LAKE CUMBERLAND REAL ESTATE PROFESSIONALS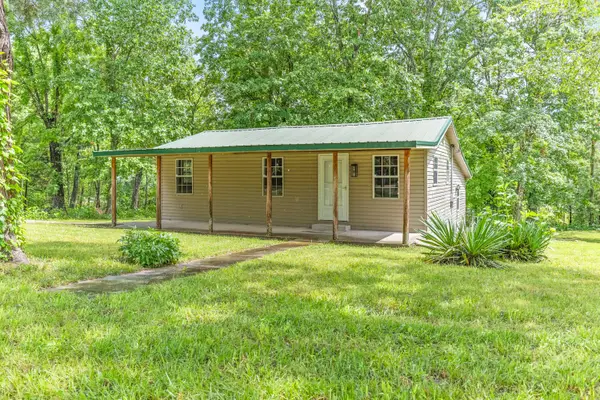 $174,900Active3 beds 1 baths1,088 sq. ft.
$174,900Active3 beds 1 baths1,088 sq. ft.1835 Echo Point Road, Bronston, KY 42518
MLS# 25013178Listed by: KELLER WILLIAMS COMMONWEALTH - SOMERSET $145,900Active3 beds 2 baths1,178 sq. ft.
$145,900Active3 beds 2 baths1,178 sq. ft.129 Bonnie Blue Lane, Bronston, KY 42518
MLS# 25012748Listed by: CENTURY 21 ADVANTAGE REALTY
