466 Colson Cove Drive, Bronston, KY 42518
Local realty services provided by:ERA Team Realtors
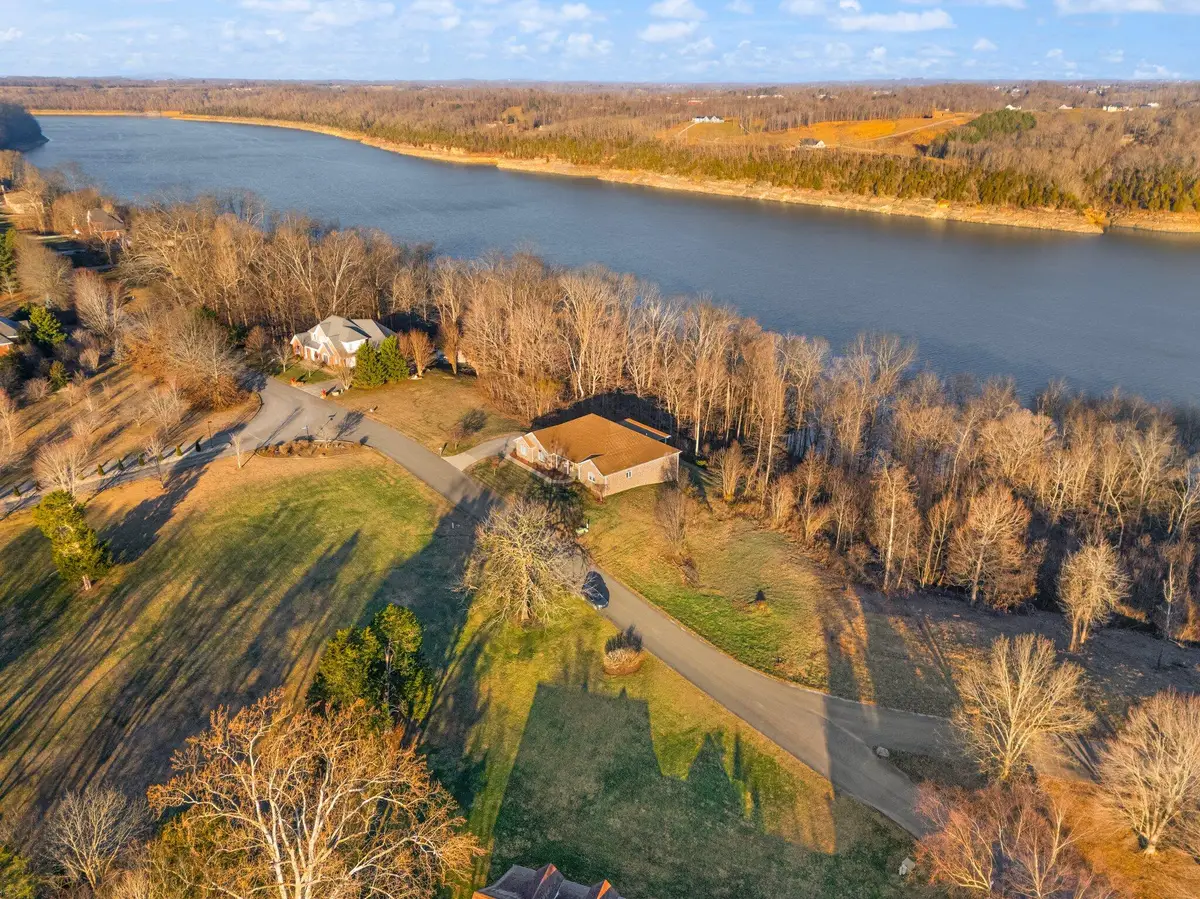


466 Colson Cove Drive,Bronston, KY 42518
$629,900
- 4 Beds
- 3 Baths
- 5,900 sq. ft.
- Single family
- Active
Listed by:lula jean burton
Office:re/max laketime realty
MLS#:25000328
Source:KY_LBAR
Price summary
- Price:$629,900
- Price per sq. ft.:$106.76
About this home
Discover this Stunning Custom Built 5,900 sq. ft. Home with a YEAR AROUND LAKE VIEW! Enjoy exclusive privacy and breathtaking views in this sought-after neighborhood.
Perfectly situated in a gated community just minutes from Burnside Marina and Conley Bottom!
The split floor plan boasts of 3,400 sq. ft. of beautifully designed living space, featuring 9 ft. ceilings & 36'' doors, solid oak hardwood flooring throughout. The spacious Master Suite includes 2 walk in closets and luxurious ensuite bathroom with a jetted tub and walk-in shower.
The Kitchen offers plenty of charm and functionality w/ custom maple cabinetry for ample storage and sleek quart\z countertops.
An open-concept living and dining area provides a bright and inviting space for entertaining. Relax in the enclosed lake-view porch, perfect for unwinding with scenic views.
Additionally, an attached 2 car oversize garage on the main level & an expansive deck ideal for lake watching!
The 2,500 sq. ft. walk- up/ walk-out partially finished basement is a blank canvas with great potential for customization with plumbing already in place for a kitchen and a second bathroom. You can create your dream recreation area
Contact an agent
Home facts
- Year built:2013
- Listing Id #:25000328
- Added:224 day(s) ago
- Updated:August 15, 2025 at 03:38 PM
Rooms and interior
- Bedrooms:4
- Total bathrooms:3
- Full bathrooms:3
- Living area:5,900 sq. ft.
Heating and cooling
- Cooling:Heat Pump
- Heating:Heat Pump
Structure and exterior
- Year built:2013
- Building area:5,900 sq. ft.
- Lot area:1 Acres
Schools
- High school:Southwestern
- Middle school:Southern
- Elementary school:Burnside
Utilities
- Water:Public
- Sewer:Septic Tank
Finances and disclosures
- Price:$629,900
- Price per sq. ft.:$106.76
New listings near 466 Colson Cove Drive
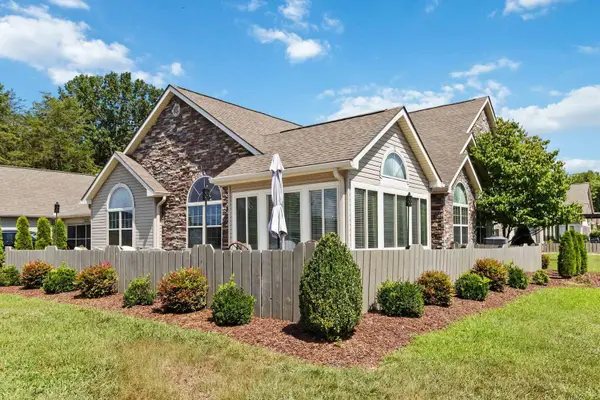 $435,000Pending4 beds 2 baths1,790 sq. ft.
$435,000Pending4 beds 2 baths1,790 sq. ft.412 Deerlake Place, Bronston, KY 42518
MLS# 25017697Listed by: CENTURY 21 ADVANTAGE REALTY $159,900Pending1 beds 1 baths853 sq. ft.
$159,900Pending1 beds 1 baths853 sq. ft.5245 Hwy 790, Bronston, KY 42518
MLS# 25017681Listed by: AMERICA REALTY- New
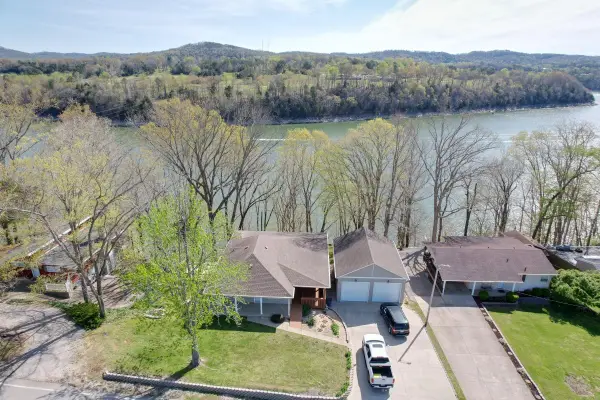 $279,000Active2 beds 1 baths952 sq. ft.
$279,000Active2 beds 1 baths952 sq. ft.1800 Ky-790, Bronston, KY 42518
MLS# 25017683Listed by: WEICHERT REALTORS FORD BROTHERS, INC. - New
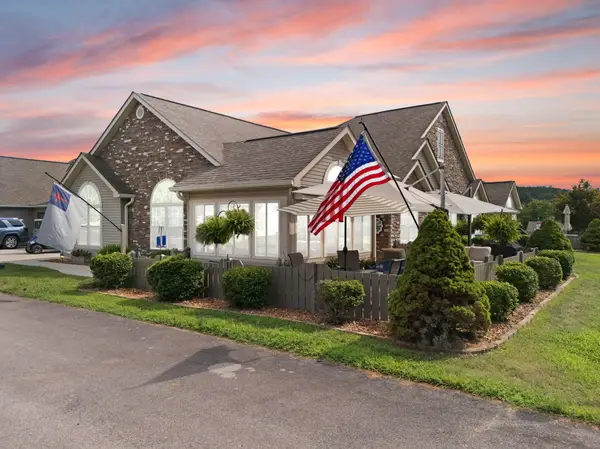 $389,000Active3 beds 2 baths1,895 sq. ft.
$389,000Active3 beds 2 baths1,895 sq. ft.371 Chateau Place, Bronston, KY 42518
MLS# 25017669Listed by: RO&CO REAL ESTATE  $175,000Active1 beds 1 baths800 sq. ft.
$175,000Active1 beds 1 baths800 sq. ft.5052 Hwy 790 E, Bronston, KY 42518
MLS# 25014517Listed by: THE REAL ESTATE CO.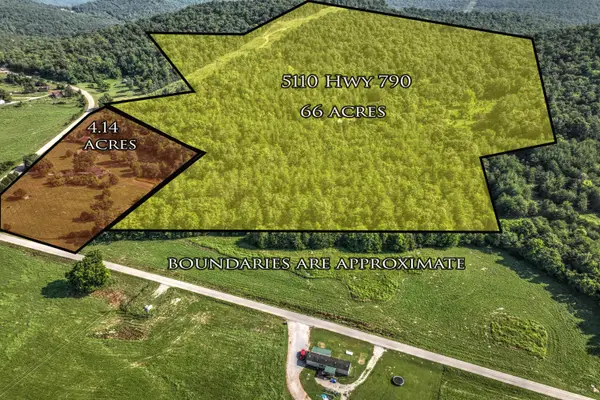 $600,000Active-- beds -- baths800 sq. ft.
$600,000Active-- beds -- baths800 sq. ft.5110-5052 Hwy 790, Bronston, KY 42518
MLS# 25014485Listed by: THE REAL ESTATE CO. $320,000Active2 beds 2 baths1,100 sq. ft.
$320,000Active2 beds 2 baths1,100 sq. ft.813 Colyer Road, Bronston, KY 42518
MLS# 25013842Listed by: RE/MAX LAKETIME REALTY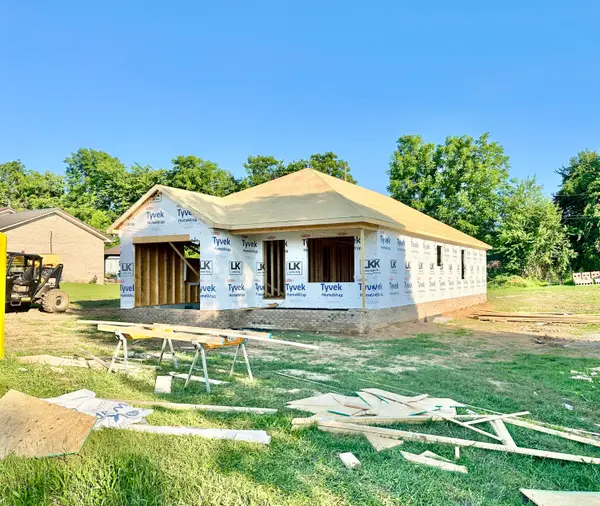 $239,900Active3 beds 2 baths1,265 sq. ft.
$239,900Active3 beds 2 baths1,265 sq. ft.578 Sycamore Drive, Bronston, KY 42518
MLS# 25013281Listed by: LAKE CUMBERLAND REAL ESTATE PROFESSIONALS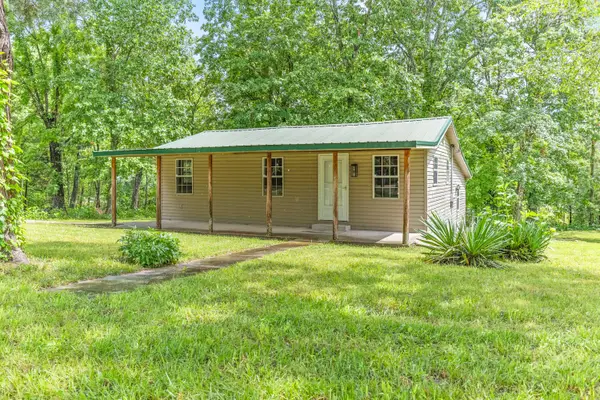 $174,900Active3 beds 1 baths1,088 sq. ft.
$174,900Active3 beds 1 baths1,088 sq. ft.1835 Echo Point Road, Bronston, KY 42518
MLS# 25013178Listed by: KELLER WILLIAMS COMMONWEALTH - SOMERSET $145,900Active3 beds 2 baths1,178 sq. ft.
$145,900Active3 beds 2 baths1,178 sq. ft.129 Bonnie Blue Lane, Bronston, KY 42518
MLS# 25012748Listed by: CENTURY 21 ADVANTAGE REALTY
