76-3 Woodson Bend Resort, Bronston, KY 42518
Local realty services provided by:ERA Select Real Estate
76-3 Woodson Bend Resort,Bronston, KY 42518
$339,900
- 3 Beds
- 2 Baths
- 1,435 sq. ft.
- Condominium
- Pending
Listed by: tonya m. crawford
Office: re/max laketime realty
MLS#:25502488
Source:KY_LBAR
Price summary
- Price:$339,900
- Price per sq. ft.:$236.86
- Monthly HOA dues:$445
About this home
Seasonal Lakeview 3 bed 2 bath located on a quiet cul de sac in Beautiful Woodson Bend Resort. This well cared for condo has been in one family for nearly 50 years. It has been immaculately kept and updated with core expansion, 4 ft bedroom expansion, updated bathrooms with tiled walk-in showers, Pella windows, beautiful window and door trim throughout, updated interior doors and front door with sidelights. You will find 2 large bedrooms with a bunk room, separate laundry room and a massive golf cart storage with concrete floors. Hot water heater has been moved to the golf cart storage. A spacious open family room and kitchen opens into the screened porch capturing views and sounds of Lake Cumberland. Resort amenities include water, garbage, exterior insurance and maintenance, yard maintenance, pool, pickleball, tennis, playgrounds, internet, seasonal restaurant, marina with boat launch, storage facilities, and an 18 hole championship golf course.
Contact an agent
Home facts
- Year built:1972
- Listing ID #:25502488
- Added:136 day(s) ago
- Updated:February 01, 2026 at 05:40 PM
Rooms and interior
- Bedrooms:3
- Total bathrooms:2
- Full bathrooms:2
- Living area:1,435 sq. ft.
Heating and cooling
- Cooling:Heat Pump
- Heating:Heat Pump
Structure and exterior
- Year built:1972
- Building area:1,435 sq. ft.
Schools
- High school:Southwestern
- Middle school:Southern
- Elementary school:Burnside
Utilities
- Water:Private
- Sewer:Private Sewer
Finances and disclosures
- Price:$339,900
- Price per sq. ft.:$236.86
New listings near 76-3 Woodson Bend Resort
- New
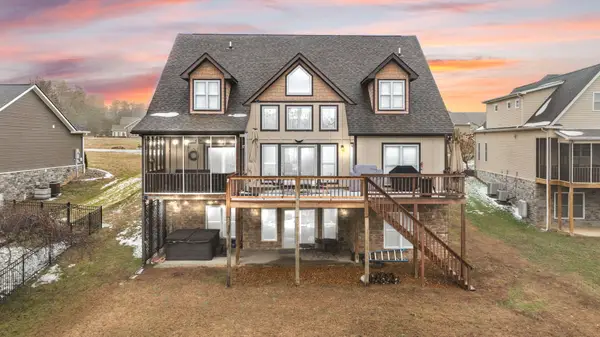 $975,000Active5 beds 5 baths4,429 sq. ft.
$975,000Active5 beds 5 baths4,429 sq. ft.155 W Canterbury, Bronston, KY 42518
MLS# 26002282Listed by: RE/MAX LAKETIME REALTY - New
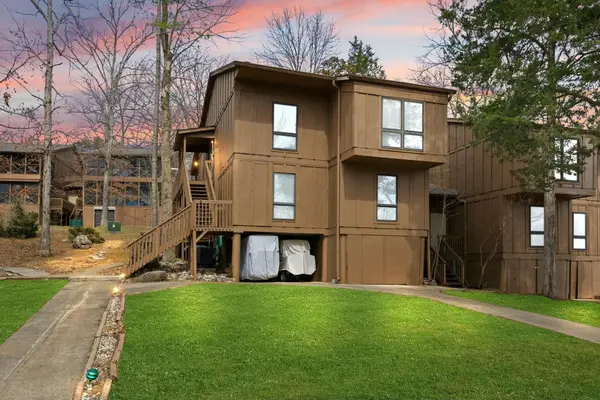 $249,900Active2 beds 2 baths1,096 sq. ft.
$249,900Active2 beds 2 baths1,096 sq. ft.41-2 Woodson Bend Resort, Bronston, KY 42518
MLS# 26002209Listed by: RE/MAX LAKETIME REALTY - New
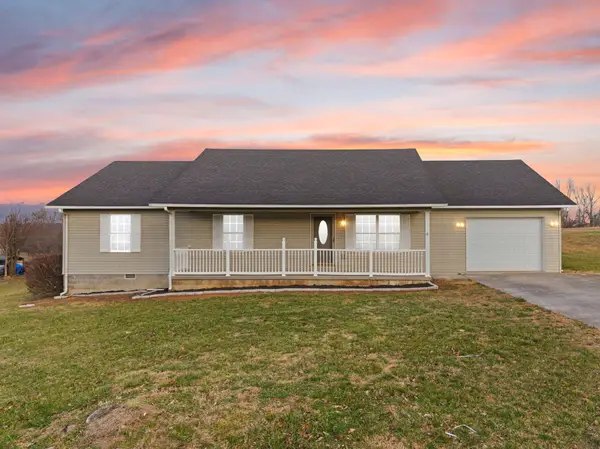 $244,900Active3 beds 2 baths1,656 sq. ft.
$244,900Active3 beds 2 baths1,656 sq. ft.48 Southport Lane, Bronston, KY 42518
MLS# 26002023Listed by: TRU LIFE REAL ESTATE 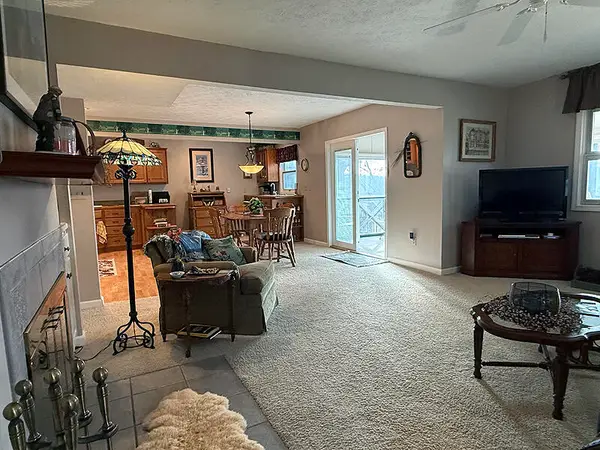 $249,900Active2 beds 2 baths1,306 sq. ft.
$249,900Active2 beds 2 baths1,306 sq. ft.23-3 Woodson Bend Resort, Bronston, KY 42518
MLS# 26001733Listed by: CENTURY 21 ADVANTAGE REALTY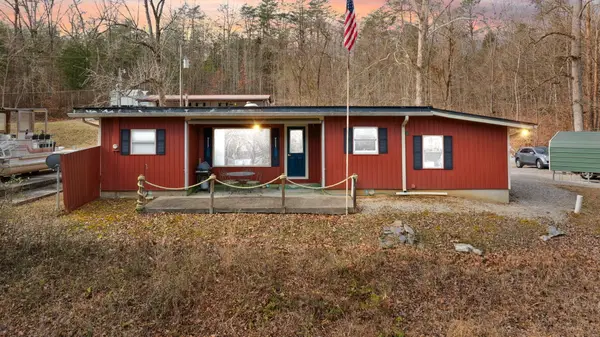 $269,000Active3 beds 2 baths1,296 sq. ft.
$269,000Active3 beds 2 baths1,296 sq. ft.825 George Hardwick Drive, Bronston, KY 42518
MLS# 26000362Listed by: PROSPERITY REAL ESTATE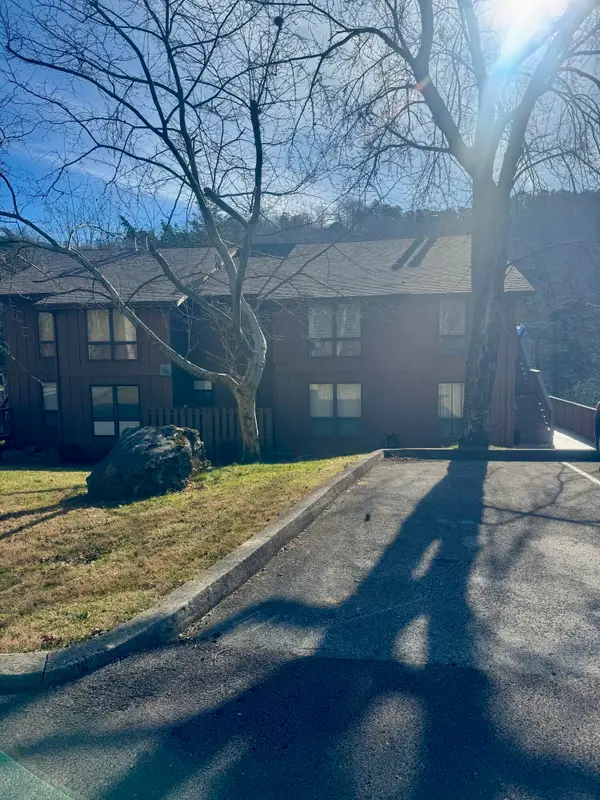 $399,900Active3 beds 2 baths1,681 sq. ft.
$399,900Active3 beds 2 baths1,681 sq. ft.118-3 Woodson Bend Resort, Bronston, KY 42518
MLS# 26000256Listed by: RE/MAX LAKETIME REALTY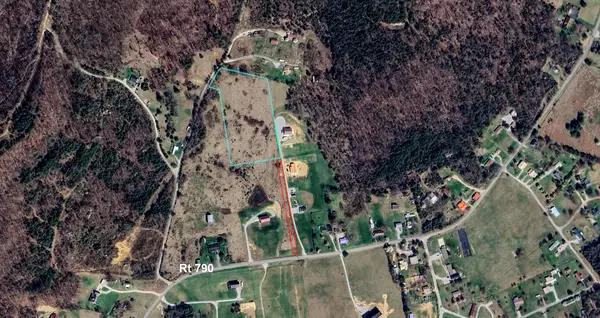 $69,999Active4.95 Acres
$69,999Active4.95 Acres3729 Ky-790, Bronston, KY 42518
MLS# 25508267Listed by: RE/MAX LAKETIME REALTY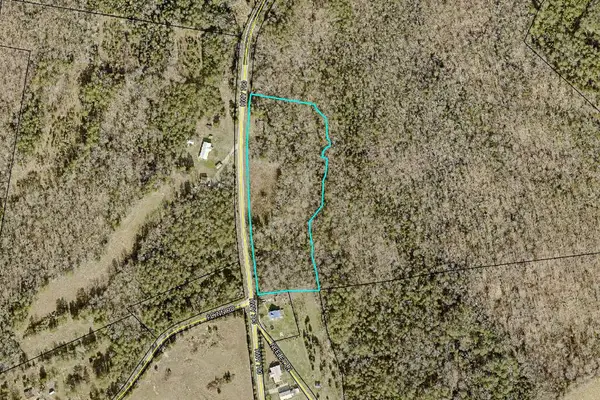 $66,500Active5.47 Acres
$66,500Active5.47 Acres4207 Ky-790, Bronston, KY 42518
MLS# 25508264Listed by: RE/MAX LAKETIME REALTY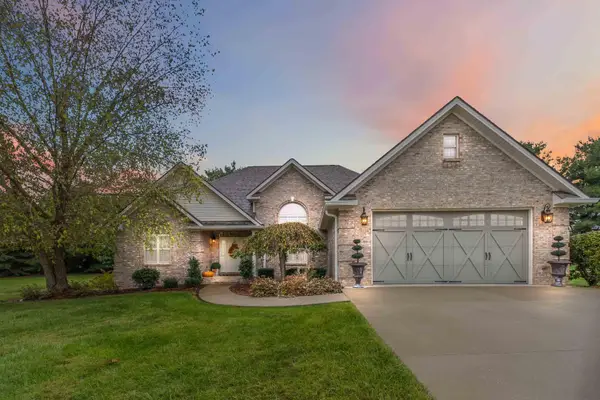 $495,000Active3 beds 3 baths3,231 sq. ft.
$495,000Active3 beds 3 baths3,231 sq. ft.43 Marty Circle, Bronston, KY 42518
MLS# 25507947Listed by: WEICHERT REALTORS FORD BROTHERS, INC.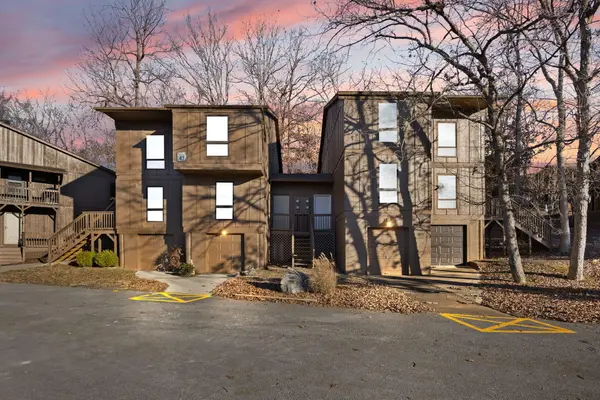 $224,900Active2 beds 2 baths1,080 sq. ft.
$224,900Active2 beds 2 baths1,080 sq. ft.42-3 Woodson Bend Resort Woodson Bend Resort, Bronston, KY 42518
MLS# 25508184Listed by: RE/MAX LAKETIME REALTY

