97-1 Woodson Bend Resort, Bronston, KY 42518
Local realty services provided by:ERA Select Real Estate
97-1 Woodson Bend Resort,Bronston, KY 42518
$389,000
- 3 Beds
- 2 Baths
- 1,518 sq. ft.
- Condominium
- Active
Listed by: sarah b espinosa
Office: re/max creative realty
MLS#:25502329
Source:KY_LBAR
Price summary
- Price:$389,000
- Price per sq. ft.:$256.26
- Monthly HOA dues:$474
About this home
Discover the pinnacle of lakeside luxury at 97-1 Eagle Drive, Bronston, KY 42518—a rare first-floor condo in the prestigious Woodson Bend Resort, where every day feels like a vacation on stunning Lake Cumberland. This fully furnished gem boasts breathtaking, unobstructed lake views that redefine serenity, making it an irresistible retreat for those craving effortless resort living with all the perks. Step inside this spacious haven featuring: • 3 Generous Bedrooms: Including an extra-large primary suite thoughtfully separated for ultimate privacy—perfect for unwinding after a day on the water. • 2 Full Bathrooms: Modern and convenient for family or guests. • Open-Concept Living: A seamless kitchen flowing into a large family room, ideal for entertaining or cozy evenings. • Year-Round Screened Porch: Equipped with sliders, air conditioning, and heat, transforming it into a versatile extension of your living space. • Practical Essentials: Stackable full-size washer and dryer, plus core expansion for added functionality. As part of Woodson Bend Resort's gated community on a scenic 455-acre peninsula , enjoy a wealth of amenities designed for an active, carefree lifestyle: • Championship 18-hole golf course for perfecting your swing. • Sparkling pool with snack bar , plus a kiddie pool for family fun. • 6 dedicated pickleball courts, 5 tennis courts, volleyball, playgrounds, sand volleyball court, and bocce courts to keep everyone energized. • Marina, boat launch, and storage for easy lake adventures. • 24-hour manned security, exterior insurance/maintenance, yard care, garbage, sewer, and more—all included for true low-maintenance bliss. • Seasonal restaurant, pro shop grill, large firepit, and vibrant social activities to foster community connections. Priced to captivate at $389,000, this lakefront oasis (complete with a new ramp for step-free access) is a rare find—hard-to-come-by first-floor convenience meets resort indulgence. Don't miss your chance to own a slice of paradise; schedule your showing soon! Ring Camera outside front door. Listing agent related to seller.
Contact an agent
Home facts
- Year built:1972
- Listing ID #:25502329
- Added:141 day(s) ago
- Updated:February 15, 2026 at 03:50 PM
Rooms and interior
- Bedrooms:3
- Total bathrooms:2
- Full bathrooms:2
- Living area:1,518 sq. ft.
Heating and cooling
- Cooling:Electric
- Heating:Electric
Structure and exterior
- Year built:1972
- Building area:1,518 sq. ft.
Schools
- High school:Southwestern
- Middle school:Southern
- Elementary school:Burnside
Utilities
- Water:Private
- Sewer:Private Sewer
Finances and disclosures
- Price:$389,000
- Price per sq. ft.:$256.26
New listings near 97-1 Woodson Bend Resort
- New
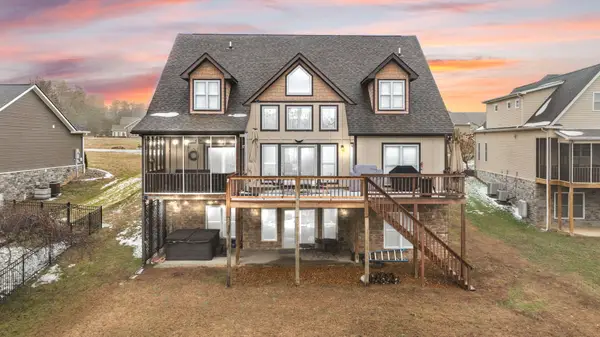 $975,000Active5 beds 5 baths4,429 sq. ft.
$975,000Active5 beds 5 baths4,429 sq. ft.155 W Canterbury, Bronston, KY 42518
MLS# 26002282Listed by: RE/MAX LAKETIME REALTY - New
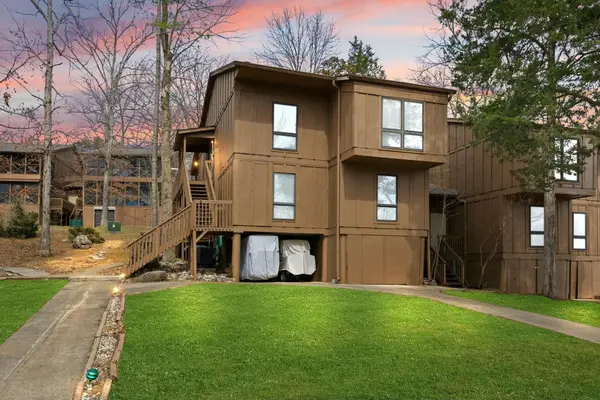 $249,900Active2 beds 2 baths1,096 sq. ft.
$249,900Active2 beds 2 baths1,096 sq. ft.41-2 Woodson Bend Resort, Bronston, KY 42518
MLS# 26002209Listed by: RE/MAX LAKETIME REALTY 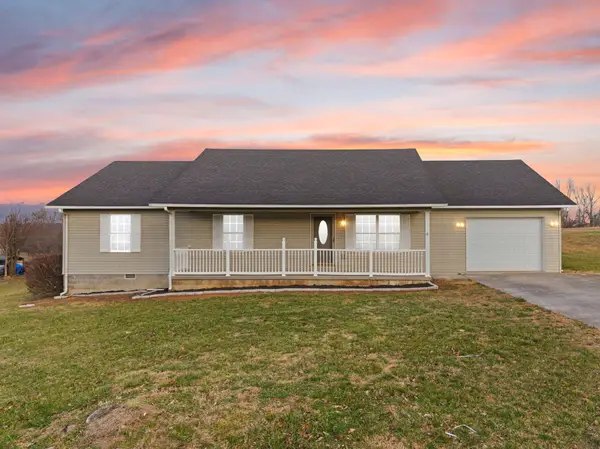 $244,900Active3 beds 2 baths1,656 sq. ft.
$244,900Active3 beds 2 baths1,656 sq. ft.48 Southport Lane, Bronston, KY 42518
MLS# 26002023Listed by: TRU LIFE REAL ESTATE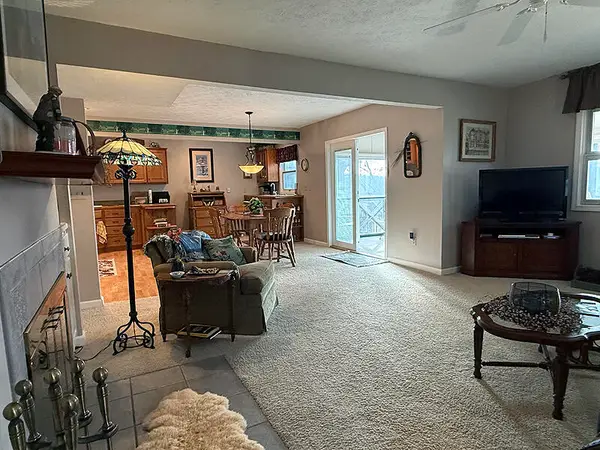 $249,900Active2 beds 2 baths1,306 sq. ft.
$249,900Active2 beds 2 baths1,306 sq. ft.23-3 Woodson Bend Resort, Bronston, KY 42518
MLS# 26001733Listed by: CENTURY 21 ADVANTAGE REALTY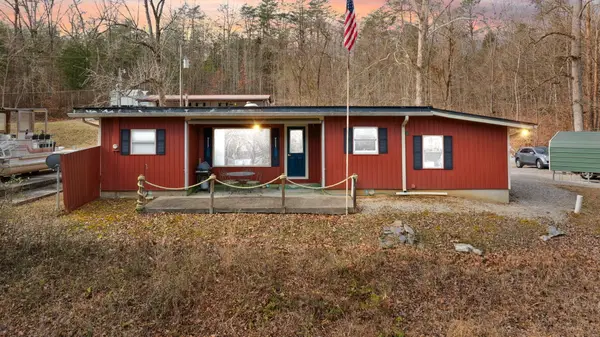 $269,000Active3 beds 2 baths1,296 sq. ft.
$269,000Active3 beds 2 baths1,296 sq. ft.825 George Hardwick Drive, Bronston, KY 42518
MLS# 26000362Listed by: PROSPERITY REAL ESTATE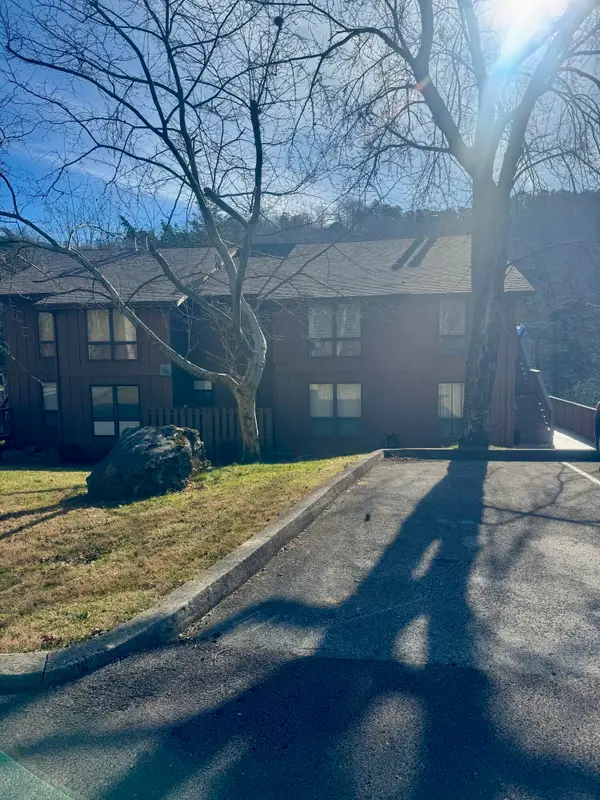 $399,900Active3 beds 2 baths1,681 sq. ft.
$399,900Active3 beds 2 baths1,681 sq. ft.118-3 Woodson Bend Resort, Bronston, KY 42518
MLS# 26000256Listed by: RE/MAX LAKETIME REALTY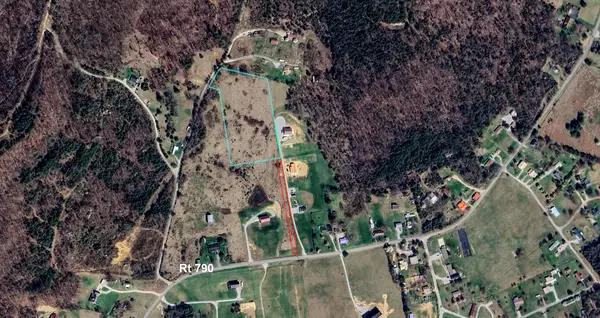 $69,999Active4.95 Acres
$69,999Active4.95 Acres3729 Ky-790, Bronston, KY 42518
MLS# 25508267Listed by: RE/MAX LAKETIME REALTY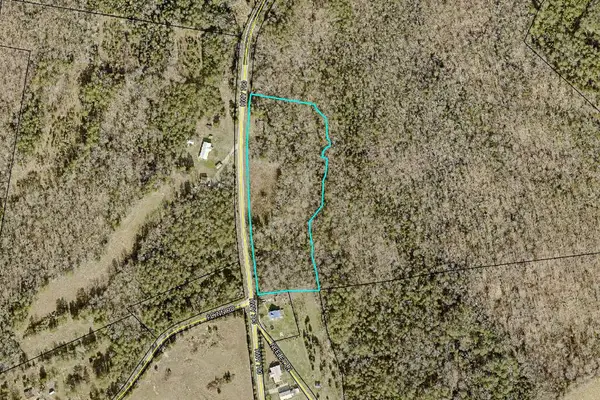 $66,500Active5.47 Acres
$66,500Active5.47 Acres4207 Ky-790, Bronston, KY 42518
MLS# 25508264Listed by: RE/MAX LAKETIME REALTY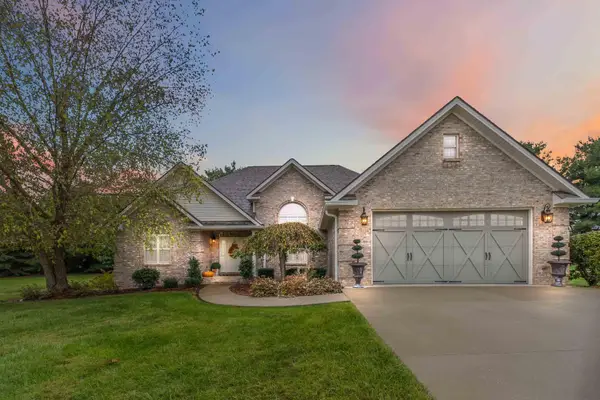 $495,000Pending3 beds 3 baths3,231 sq. ft.
$495,000Pending3 beds 3 baths3,231 sq. ft.43 Marty Circle, Bronston, KY 42518
MLS# 25507947Listed by: WEICHERT REALTORS FORD BROTHERS, INC.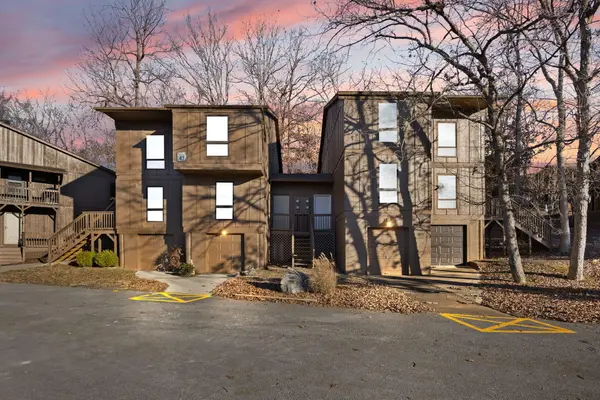 $224,900Active2 beds 2 baths1,080 sq. ft.
$224,900Active2 beds 2 baths1,080 sq. ft.42-3 Woodson Bend Resort Woodson Bend Resort, Bronston, KY 42518
MLS# 25508184Listed by: RE/MAX LAKETIME REALTY

