2251 Paragon Mill Drive, Burlington, KY 41005
Local realty services provided by:ERA Real Solutions Realty
2251 Paragon Mill Drive,Burlington, KY 41005
$285,000
- 2 Beds
- 2 Baths
- 1,494 sq. ft.
- Condominium
- Pending
Listed by:julia gootee
Office:sibcy cline, realtors-florence
MLS#:634127
Source:KY_NKMLS
Price summary
- Price:$285,000
- Price per sq. ft.:$192.18
- Monthly HOA dues:$338
About this home
Discover this beautifully maintained, end‑unit, zero‑step condo—just waiting for you to move right in! Featuring two spacious bedrooms, two full bathrooms, plus a flexible study that works perfectly as a third bedroom or home office. The primary bathroom boasts a double vanity, shower, soaking tub, and large walk-in closet. The light-filled open layout flows into the eat-in kitchen, where stainless steel appliances, granite countertops, updated white cabinets and under-cabinet lighting elevate every meal. This home has had only one owner and offers serene outdoor living with a walk‑out patio overlooking lush green space you don't have to maintain. With a two-car attached garage providing ample storage and access, every convenience is at your fingertips. French doors, a gorgeous fireplace, built-ins, and community amenities including a sparkling pool and clubhouse ideal for gatherings and entertaining. Schedule your private showing today and step into one-level, effortless living in an amenity-rich neighborhood.
Contact an agent
Home facts
- Year built:2015
- Listing ID #:634127
- Added:79 day(s) ago
- Updated:August 26, 2025 at 10:00 PM
Rooms and interior
- Bedrooms:2
- Total bathrooms:2
- Full bathrooms:2
- Living area:1,494 sq. ft.
Heating and cooling
- Cooling:Central Air
- Heating:Electric
Structure and exterior
- Year built:2015
- Building area:1,494 sq. ft.
- Lot area:0.03 Acres
Schools
- High school:Boone County High
- Middle school:Camp Ernst Middle School
- Elementary school:Stephens Elementary
Utilities
- Water:Public
- Sewer:Public Sewer
Finances and disclosures
- Price:$285,000
- Price per sq. ft.:$192.18
New listings near 2251 Paragon Mill Drive
- Open Sun, 1 to 2:30pmNew
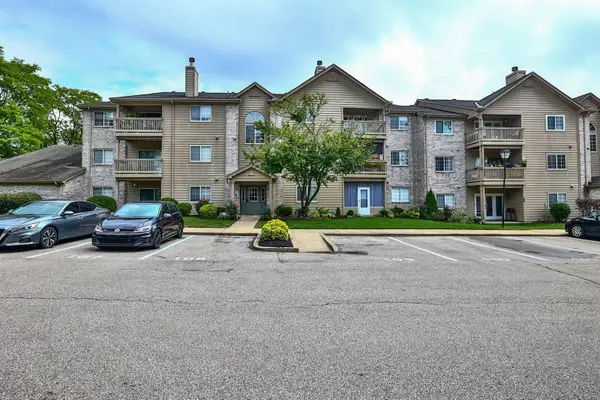 $175,000Active2 beds 2 baths1,066 sq. ft.
$175,000Active2 beds 2 baths1,066 sq. ft.2340 Sawmill Court #311, Burlington, KY 41005
MLS# 636554Listed by: SIBCY CLINE, REALTORS-FLORENCE - New
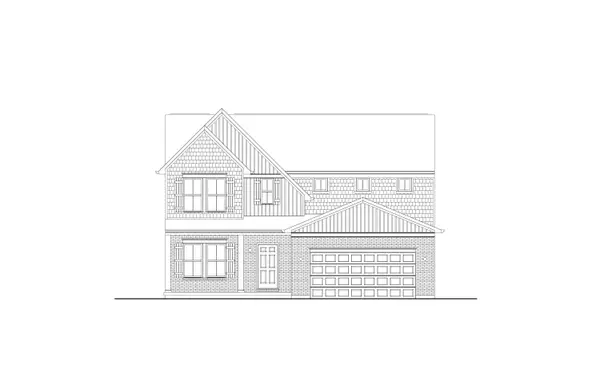 $452,900Active4 beds 3 baths2,345 sq. ft.
$452,900Active4 beds 3 baths2,345 sq. ft.6056 Fallen Tree Lane, Burlington, KY 41005
MLS# 636528Listed by: A+ REALTY LLC - New
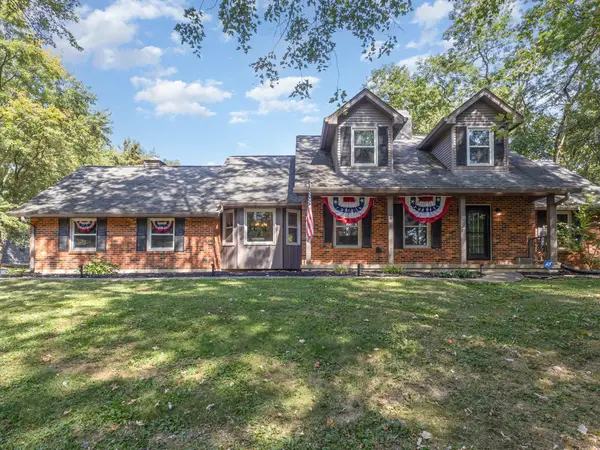 $695,900Active5 beds 4 baths3,061 sq. ft.
$695,900Active5 beds 4 baths3,061 sq. ft.3874 Idlebrook Lane, Burlington, KY 41005
MLS# 636483Listed by: KEN PERRY REALTY - New
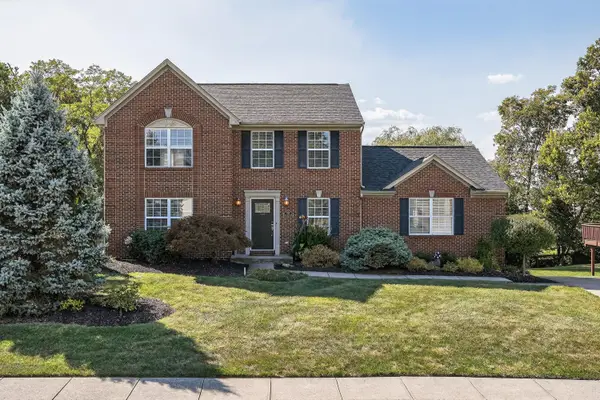 $339,900Active3 beds 4 baths2,047 sq. ft.
$339,900Active3 beds 4 baths2,047 sq. ft.6319 Cinnamon Ridge Drive, Burlington, KY 41005
MLS# 636469Listed by: BERKSHIRE HATHAWAY HOME SERVICES PROFESSIONAL REALTY - New
 $285,000Active8.39 Acres
$285,000Active8.39 Acres4091 Akin Lane, Burlington, KY 41005
MLS# 25501838Listed by: KELLER WILLIAMS COMMONWEALTH - New
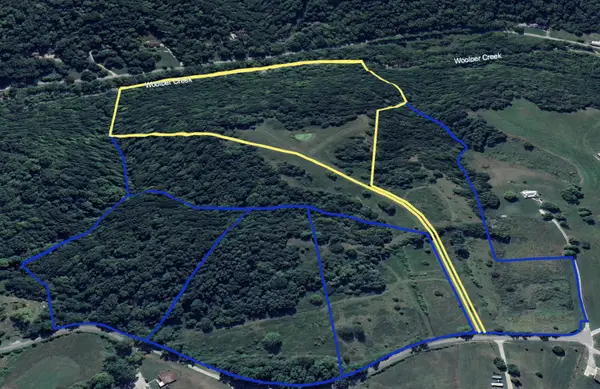 $874,000Active28.89 Acres
$874,000Active28.89 Acres4151 Akin Lane, Burlington, KY 41005
MLS# 25501840Listed by: KELLER WILLIAMS COMMONWEALTH - New
 $245,000Active7.19 Acres
$245,000Active7.19 Acres4107 Akin Lane, Burlington, KY 41005
MLS# 25501836Listed by: KELLER WILLIAMS COMMONWEALTH 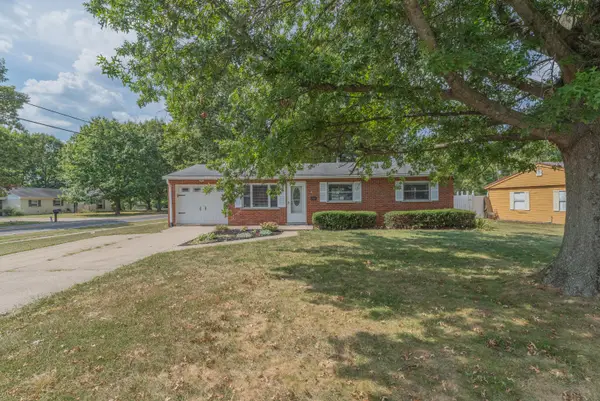 $207,500Pending3 beds 1 baths840 sq. ft.
$207,500Pending3 beds 1 baths840 sq. ft.6565 Rosetta Drive, Burlington, KY 41005
MLS# 636453Listed by: HUFF REALTY - FLORENCE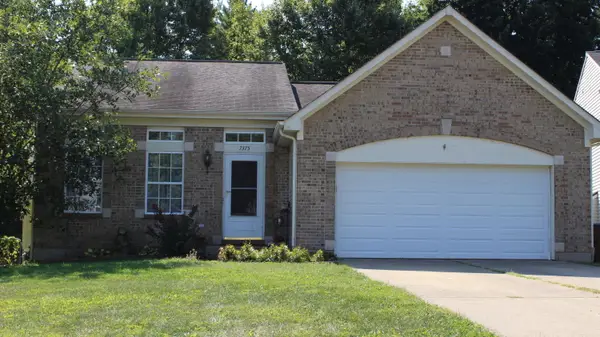 $249,000Pending3 beds 3 baths1,514 sq. ft.
$249,000Pending3 beds 3 baths1,514 sq. ft.7375 Sterling Springs Way, Burlington, KY 41005
MLS# 636444Listed by: KELLER WILLIAMS REALTY SERVICES- New
 $189,900Active3 beds 2 baths1,391 sq. ft.
$189,900Active3 beds 2 baths1,391 sq. ft.2300 Medlock Lane #206, Burlington, KY 41005
MLS# 636405Listed by: HUFF REALTY - FLORENCE
