7829 Camp Ernst Road, Burlington, KY 41005
Local realty services provided by:ERA Real Solutions Realty
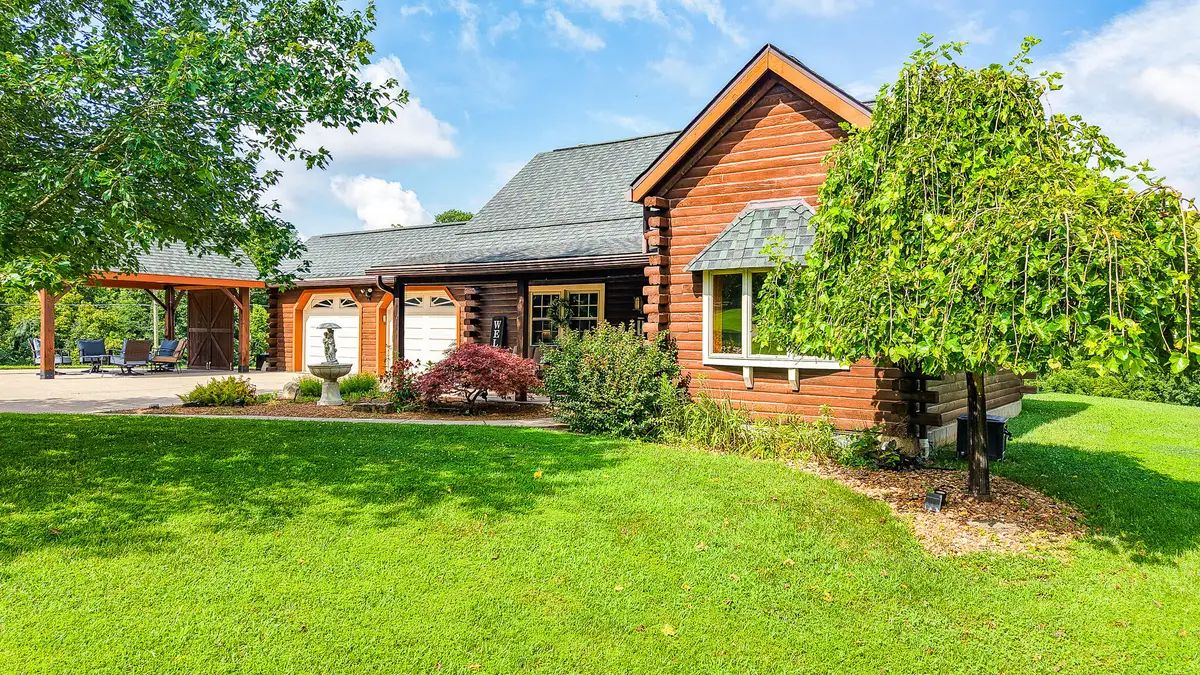
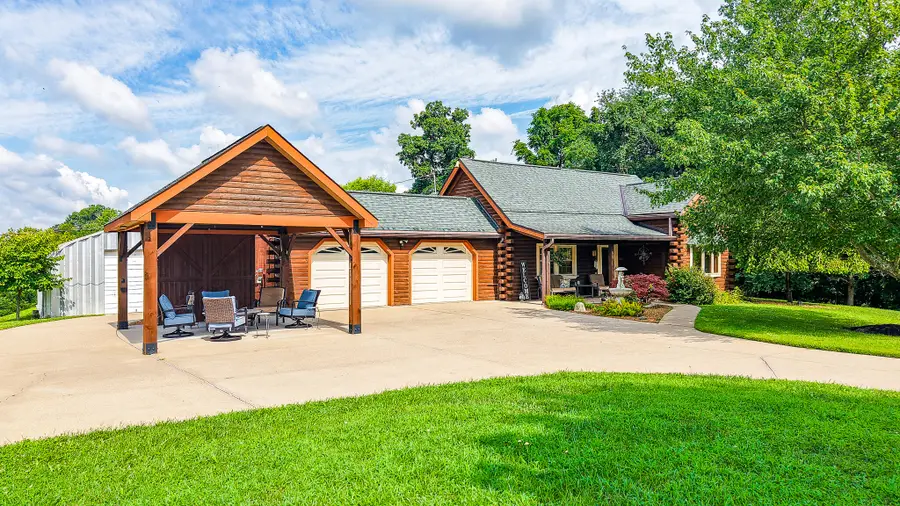
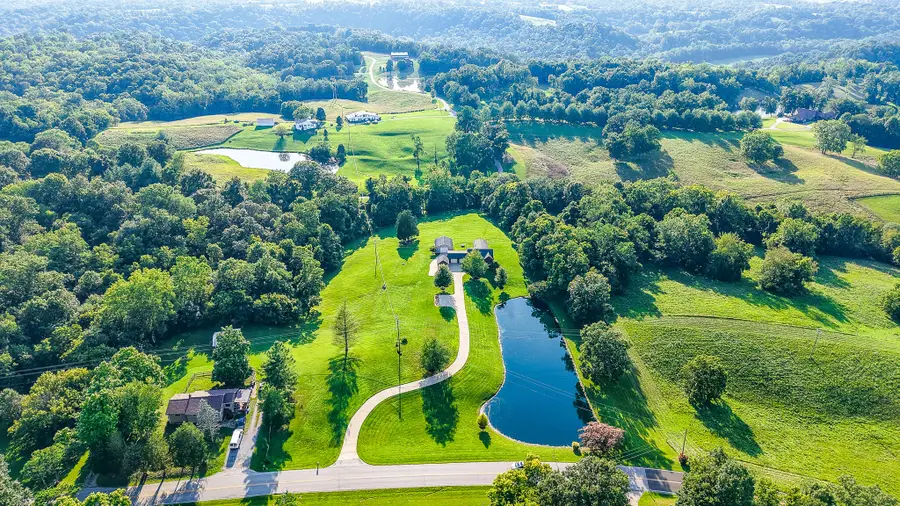
7829 Camp Ernst Road,Burlington, KY 41005
$615,000
- 2 Beds
- 2 Baths
- 1,790 sq. ft.
- Single family
- Pending
Listed by:kelsey adams
Office:howard hanna real estate services
MLS#:634930
Source:KY_NKMLS
Price summary
- Price:$615,000
- Price per sq. ft.:$343.58
About this home
Don't just buy your next house—come home to your dream life! Discover this beautiful log cabin set on a private 7.66 acres, featuring a serene 1-acre stocked pond—ideal for quiet mornings, fishing, or simply soaking in nature. This home highlights a spacious 1,760 sq ft of open concept living, blending warm rustic charm with modern comforts. This 2-bedroom and 2-bath cabin features an updated kitchen with stainless steel appliances, granite counters, new LifeProof flooring throughout, cathedral and beamed ceilings, and a custom stone fireplace that is truly the heart of the home. Plus, an optional 3rd bedroom in the converted loft—perfect for a guest suite, office, or creative space. This cabin has been meticulously maintained, and you'll love the geothermal heating & air, keeping your home energy-efficient year-round. Enjoy the 25x30 pole barn with concrete floor and electric for storage, workshop, or hobbies and a gazebo perfect for entertaining or enjoying the wonderful views! All this serenity, yet just minutes from parks, shopping, schools, and dining in Burlington, KY. A rare opportunity to own a private retreat that combines modern comfort with timeless character.
Contact an agent
Home facts
- Year built:1982
- Listing Id #:634930
- Added:17 day(s) ago
- Updated:August 15, 2025 at 07:13 AM
Rooms and interior
- Bedrooms:2
- Total bathrooms:2
- Full bathrooms:2
- Living area:1,790 sq. ft.
Heating and cooling
- Cooling:Central Air
- Heating:Geothermal
Structure and exterior
- Year built:1982
- Building area:1,790 sq. ft.
- Lot area:7.66 Acres
Schools
- High school:Cooper High School
- Middle school:Ballyshannon Middle School
- Elementary school:Longbranch
Utilities
- Water:Public
- Sewer:Septic Tank
Finances and disclosures
- Price:$615,000
- Price per sq. ft.:$343.58
New listings near 7829 Camp Ernst Road
- New
 $489,990Active3 beds 2 baths2,039 sq. ft.
$489,990Active3 beds 2 baths2,039 sq. ft.2516 Winners Post Way, Burlington, KY 41005
MLS# 635421Listed by: NEW HOME STAR KENTUCKY, LLC - New
 $149,000Active2 beds 2 baths1,066 sq. ft.
$149,000Active2 beds 2 baths1,066 sq. ft.2316 Sawmill Court #206, Burlington, KY 41005
MLS# 635370Listed by: COLDWELL BANKER REALTY - New
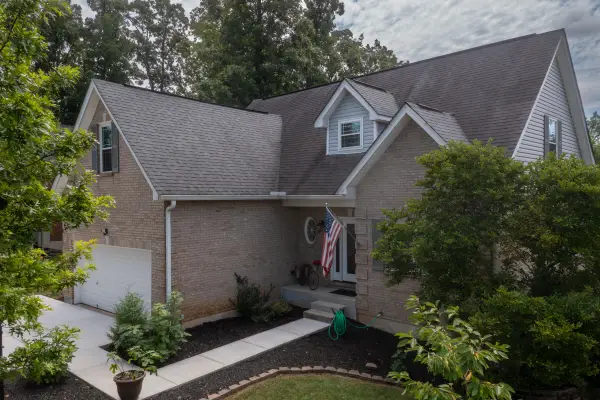 $398,000Active4 beds 3 baths2,382 sq. ft.
$398,000Active4 beds 3 baths2,382 sq. ft.3371 Mary Teal Lane, Burlington, KY 41005
MLS# 635356Listed by: EXP REALTY, LLC - New
 $399,900Active4 beds 4 baths2,195 sq. ft.
$399,900Active4 beds 4 baths2,195 sq. ft.4808 Elkwood Drive, Burlington, KY 41005
MLS# 635324Listed by: COLDWELL BANKER REALTY FM - New
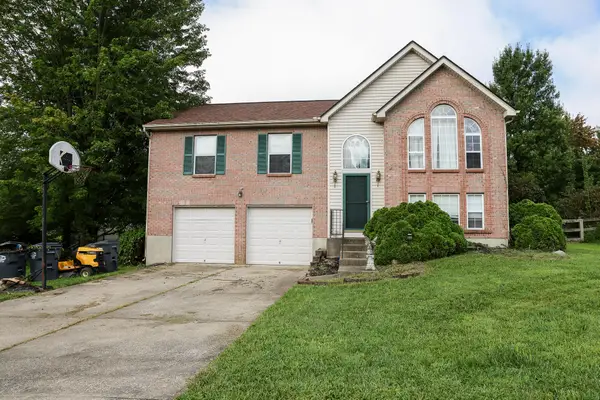 $269,900Active3 beds 3 baths1,098 sq. ft.
$269,900Active3 beds 3 baths1,098 sq. ft.5553 Strike The Gold Drive, Burlington, KY 41005
MLS# 635315Listed by: HAND IN HAND REALTY - New
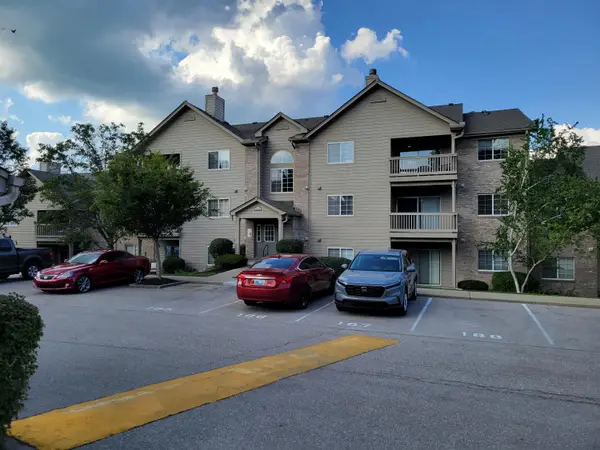 $169,900Active2 beds 2 baths1,066 sq. ft.
$169,900Active2 beds 2 baths1,066 sq. ft.2292 Medlock Lane #311, Burlington, KY 41005
MLS# 635296Listed by: TEAMWORK REAL ESTATE - New
 $282,000Active3 beds 2 baths1,352 sq. ft.
$282,000Active3 beds 2 baths1,352 sq. ft.2569 Westpoint Court, Burlington, KY 41005
MLS# 635292Listed by: ALEGNA REALTY, LLC - New
 $300,000Active3 beds 3 baths1,592 sq. ft.
$300,000Active3 beds 3 baths1,592 sq. ft.1578 Singh Street, Florence, KY 41042
MLS# 635294Listed by: COLDWELL BANKER REALTY - New
 $345,000Active3 beds 3 baths1,566 sq. ft.
$345,000Active3 beds 3 baths1,566 sq. ft.4078 Woodgate Court, Burlington, KY 41005
MLS# 635288Listed by: RE/MAX VICTORY + AFFILIATES  $315,000Pending3 beds 2 baths
$315,000Pending3 beds 2 baths3049 Allens Fork Drive, Burlington, KY 41005
MLS# 635275Listed by: HUFF REALTY - FLORENCE
