1045 John Hyden Road, Burnside, KY 42519
Local realty services provided by:ERA Team Realtors
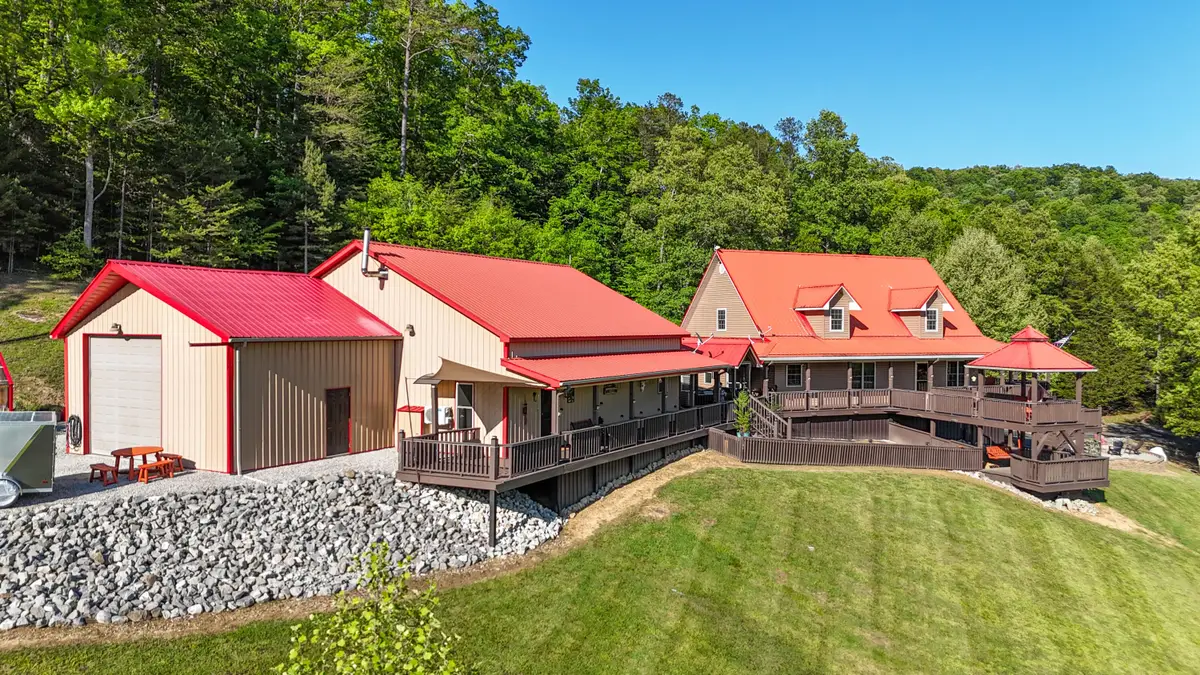


1045 John Hyden Road,Burnside, KY 42519
$1,395,000
- 5 Beds
- 6 Baths
- 3,376 sq. ft.
- Single family
- Active
Listed by:epp m walls
Office:united country - kentucky lifestyle properties, llc.
MLS#:24009649
Source:KY_LBAR
Price summary
- Price:$1,395,000
- Price per sq. ft.:$413.15
About this home
Built in 2002 and containing approximately 3,376 SF of living space, this home is move in ready and has everything you could want in a custom-built home. From the gorgeous hickory cabinets with granite throughout the home and custom tile work in the kitchen, mudroom, and all the 3 ½ bathrooms you won't have to update anything in this home whatsoever. The kitchen AND all 3 bathrooms have access to instant hot water. There are a total of 3 bedrooms in the main house, plus bonus rooms in the basement to use as you see fit. The master suite is on the main level with an ensuite bath complete with tiled shower and separate jetted tub. The walk-in closet in the master bedroom must be seen in person to be appreciated. The main floor living room has multiple doors to the deck outside where you will want to spend all of your time. There is a propane log fireplace in the living room as well as the lower level.
Upstairs there are 2 bedrooms, and a full bath with a nice office spot or reading nook. In basement on the lower level there is a living/media room, kitchenette, full bath, and an exercise room with walk outdoor to a patio area. Also, in the lower level there is a HUGE storage room/walk in pantry area and attached finished garage. This entire lower level could be the perfect suite for a multi-generational family member as well.
The home and cabins are all connected to city water. The home itself has 2 Maytag HVAC units with a soft start feature, as well as a 24KW propane Generac whole house generator that has EMP protection installed for additional protection that controls both the home as well as the attached garage and 1st cabin. The exterior walls of the home are 2 x 6. This home is very well insulated and extremely energy efficient. All the lighting throughout the home is LED as well.
The deck space has a fresh coat of paint and is ready for years of enjoyment with no maintenance! There is plenty of both covered and open deck area so enjoy the sun or shade, and what a perfect spot to sit with a cup of coffee and enjoy a nice summer rain shower on the metal roof. Beautiful deck lighting has been installed all along the rail, as well as a misting system for the plants and multiple faucets making it easy to water. Being in the Daniel Boone National Forest will allow you the opportunity to watch beautiful white tail deer, turkey, black bear, coyotes, and tons of other small game undisturbed come through your farm on a daily basis.
Attached by an open breezeway you will find a finished garage that is 62'x29'. With garage doors on each end, it's very handy to be able to just pull right through and use the space as you need it. There is plenty of storage upstairs in the garage as well. Located inside the garage is also another hidden gem, a gorgeous cabin with its own covered front porch! That cabin space is heated and cooled and has living space, a large separate sleeping area and a full kitchen with hickory cabinets, granite countertops, a full bath with tile shower and laundry nearby.
If you want to get ahead of the schedule for starting your garden or deck side landscaping, then you are really going to enjoy the 12'x20' greenhouse just across from the garage. Adjacent to that is a nice prefab shed that is 12'x24'. Just down from the home and garage towards the lower side of the pasture are 2 more barns. One has a few stalls and a feed/tack room area.
The 2nd barn has another cabin built in that must be seen to be appreciated. It contains a living room, separate bedroom with porch off of it, along with a full kitchen with hickory cabinets, and granite countertops, a full bath with custom tile work and laundry nearby. This cabin has its own septic system as well. Attached to the cabin is a large garage space with poured concrete floor and tons of storage. This barn with make a great equipment barn and hay storage.
Just down the road a bit from the main pasture is the lower side of the property, complete with a stocked spring fed pond and dock space for enjoying some waterfront quiet time. Across the road from the spring fed pond area is an additional 5-acre wooded spot with a small creek on it, if you wanted to wildlife watch or hunt, away from the homesite.
Located only 5 miles from the Cave Creek Boat Ramp on the Cumberland River that leads out to beautiful Lake Cumberland. You are only 12 miles from General Burnside Island, 15 miles from Somerset, and 22 miles from Cumberland Falls. For convenience's sake you are approximately I hour from I-75 at Corbin, KY and less than 2 hours from both Lexington and Knoxville.
Located deep in the heart of the Daniel Boone National Forest near the Beaver Creek Wilderness area is where you will find this one of a kind unique in every way property for sale in Kentucky. Find your new escape at 1045 John Hyden Road in Burnside Kentucky! Bring the horses, or other livestock, and settle into a quiet relaxing country lifestyle. The outdoor living space is spectacular and simply must be seen in person to be believed. From the cozy firepit area to the incredible valley views below, being surrounded by the National Forest truly is a very special location.
Contact an agent
Home facts
- Year built:2002
- Listing Id #:24009649
- Added:460 day(s) ago
- Updated:August 15, 2025 at 03:38 PM
Rooms and interior
- Bedrooms:5
- Total bathrooms:6
- Full bathrooms:5
- Half bathrooms:1
- Living area:3,376 sq. ft.
Heating and cooling
- Cooling:Electric, Heat Pump
- Heating:Electric, Heat Pump
Structure and exterior
- Year built:2002
- Building area:3,376 sq. ft.
- Lot area:19.62 Acres
Schools
- High school:Pulaski Co
- Middle school:Pulaski Co
- Elementary school:Burnside
Utilities
- Water:Public
- Sewer:Septic Tank
Finances and disclosures
- Price:$1,395,000
- Price per sq. ft.:$413.15
New listings near 1045 John Hyden Road
- New
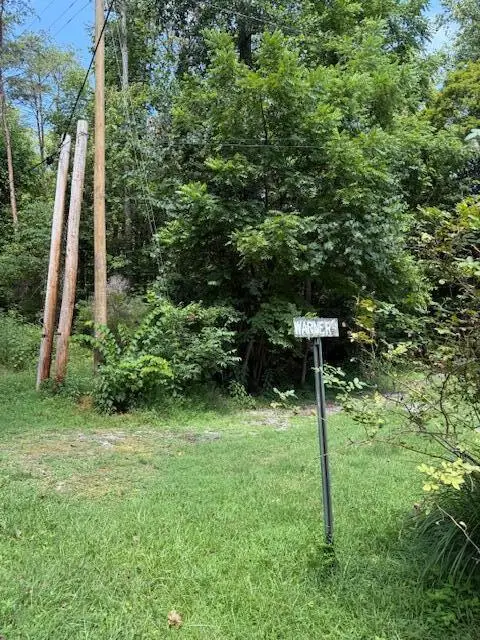 $10,000Active2 Acres
$10,000Active2 Acres35-36 Bird Lane, Burnside, KY 42519
MLS# 25018102Listed by: KELLER WILLIAMS COMMONWEALTH - SOMERSET  $8,500Pending13 Acres
$8,500Pending13 Acres263 South Grandview, Burnside, KY 41519
MLS# 25017807Listed by: RE/MAX LAKETIME REALTY- New
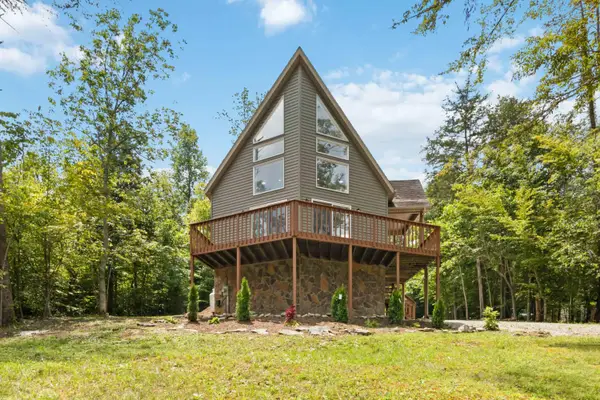 $369,000Active4 beds 3 baths1,980 sq. ft.
$369,000Active4 beds 3 baths1,980 sq. ft.84 Clover Leaf Circle, Burnside, KY 42519
MLS# 25017665Listed by: CENTURY 21 ADVANTAGE REALTY - New
 $70,000Active1 beds 1 baths364 sq. ft.
$70,000Active1 beds 1 baths364 sq. ft.15 Spring Drive, Burnside, KY 42519
MLS# 25017537Listed by: RE/MAX VICTORY + AFFILIATES 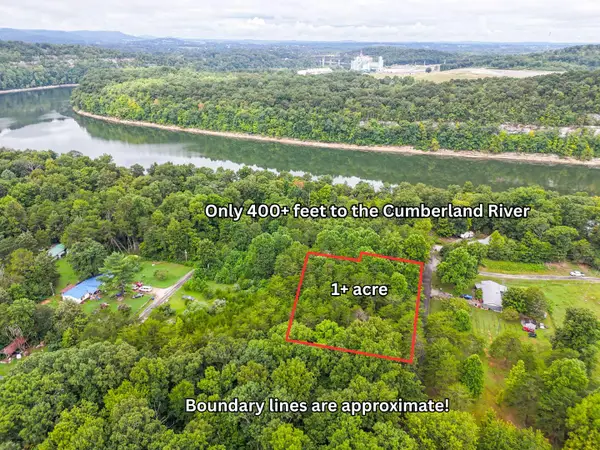 $38,900Active1.05 Acres
$38,900Active1.05 Acres00 Stonegate Drive, Burnside, KY 42519
MLS# 25017204Listed by: UNITED COUNTRY - KENTUCKY LIFESTYLE PROPERTIES, LLC $325,000Active3 beds 3 baths2,400 sq. ft.
$325,000Active3 beds 3 baths2,400 sq. ft.253 Stoneybrook Road, Burnside, KY 42519
MLS# 25017030Listed by: RE/MAX LAKETIME REALTY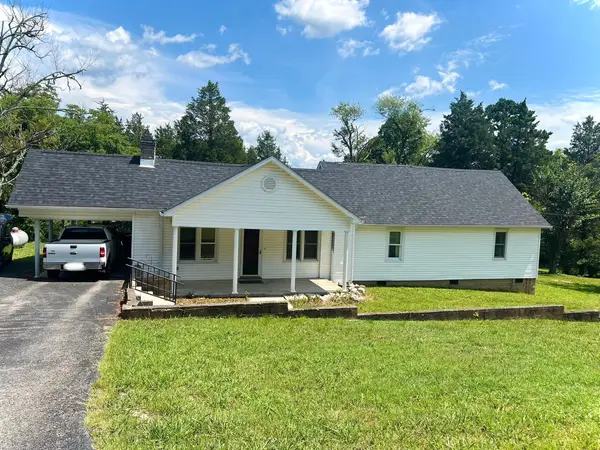 $200,000Pending4 beds 2 baths1,738 sq. ft.
$200,000Pending4 beds 2 baths1,738 sq. ft.121 Lewis Bray Road, Burnside, KY 41519
MLS# 25016759Listed by: WEICHERT REALTORS FORD BROTHERS, INC.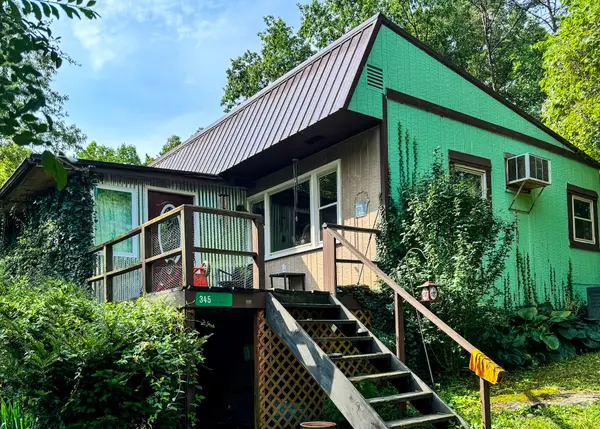 $67,000Active3 beds 1 baths890 sq. ft.
$67,000Active3 beds 1 baths890 sq. ft.345 Bird Ln, Burnside, KY 42519
MLS# 25016803Listed by: KELLER WILLIAMS COMMONWEALTH - SOMERSET $189,000Active2 beds 2 baths1,120 sq. ft.
$189,000Active2 beds 2 baths1,120 sq. ft.45 Dogwood Circle, Burnside, KY 42519
MLS# 25016640Listed by: CENTURY 21 ADVANTAGE REALTY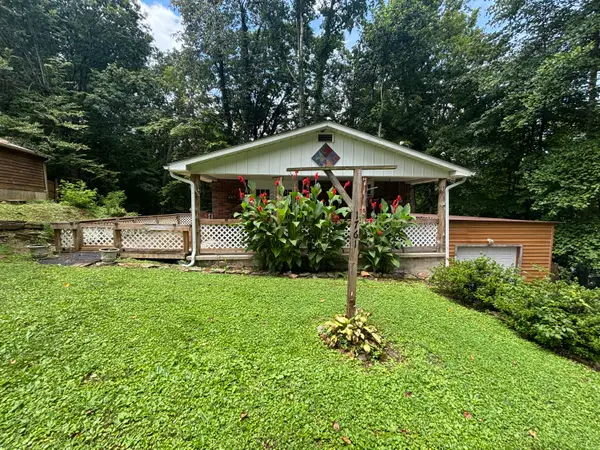 $119,000Active2 beds 1 baths1,616 sq. ft.
$119,000Active2 beds 1 baths1,616 sq. ft.1761 Jasper Bend Road, Burnside, KY 42519
MLS# 25015783Listed by: PATRIOT REAL ESTATE

